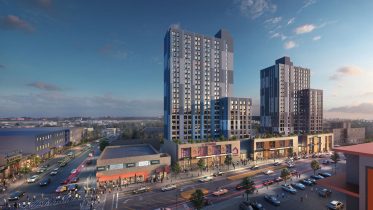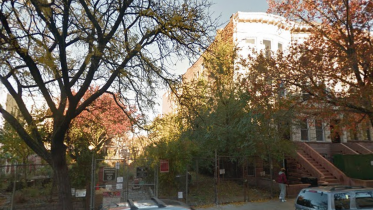It seems we can’t find what you’re looking for. Perhaps searching can help.
Housing Lottery Launches for Archer Green in Jamaica, Queens
The affordable housing lottery is open for Archer Green, a 23-story mixed-use development at 92-23 168th Street in Jamaica, Queens. Designed by Edelman Sultan Knox Wood Architects and developed by Omni New York, the 552,156-square-foot building will yield 387 units. Available on NYC Housing Connect are 351 units for residents from 40 to 130 percent of the area median income, ranging in eligible income from $20,160 to $183,300.
Read More









