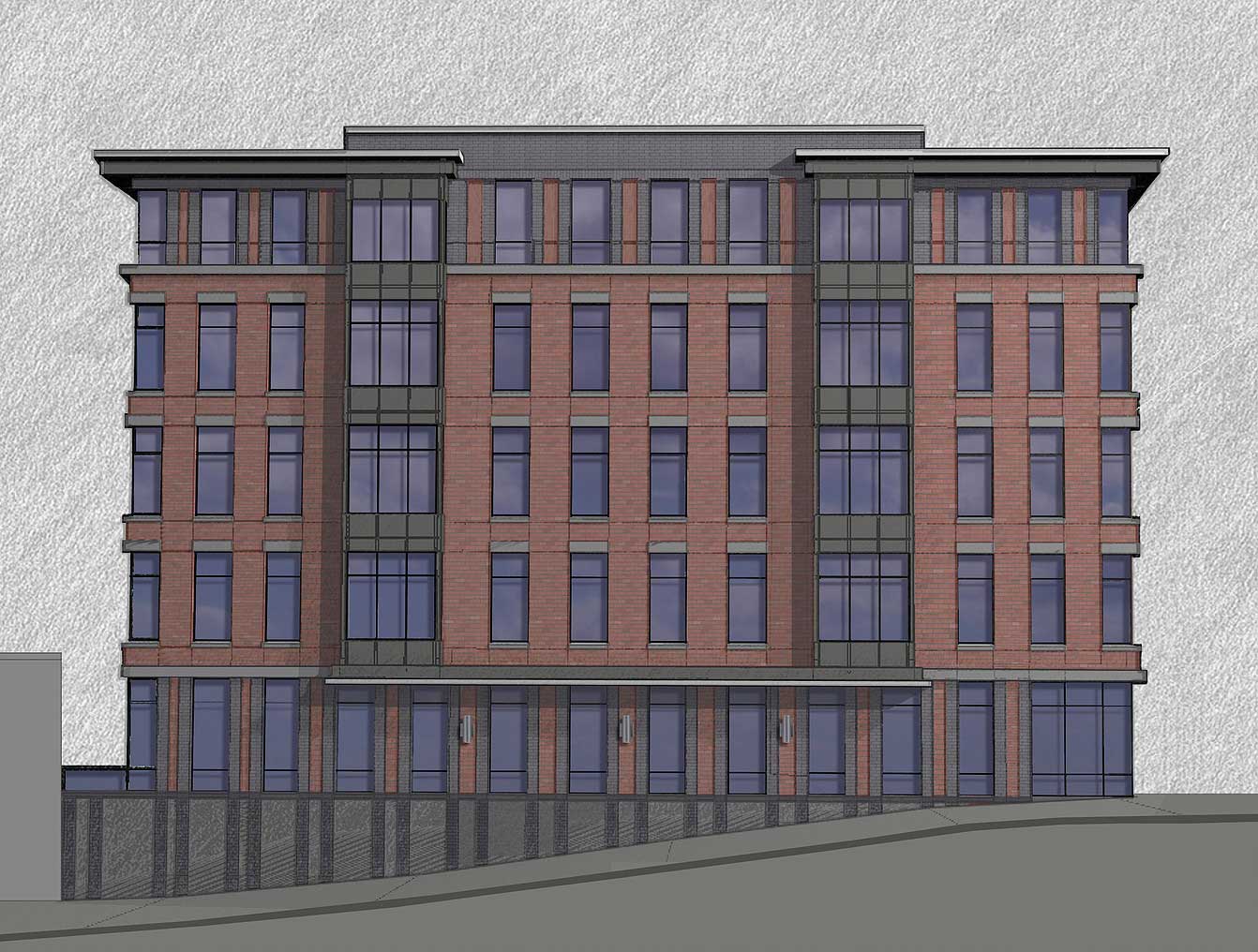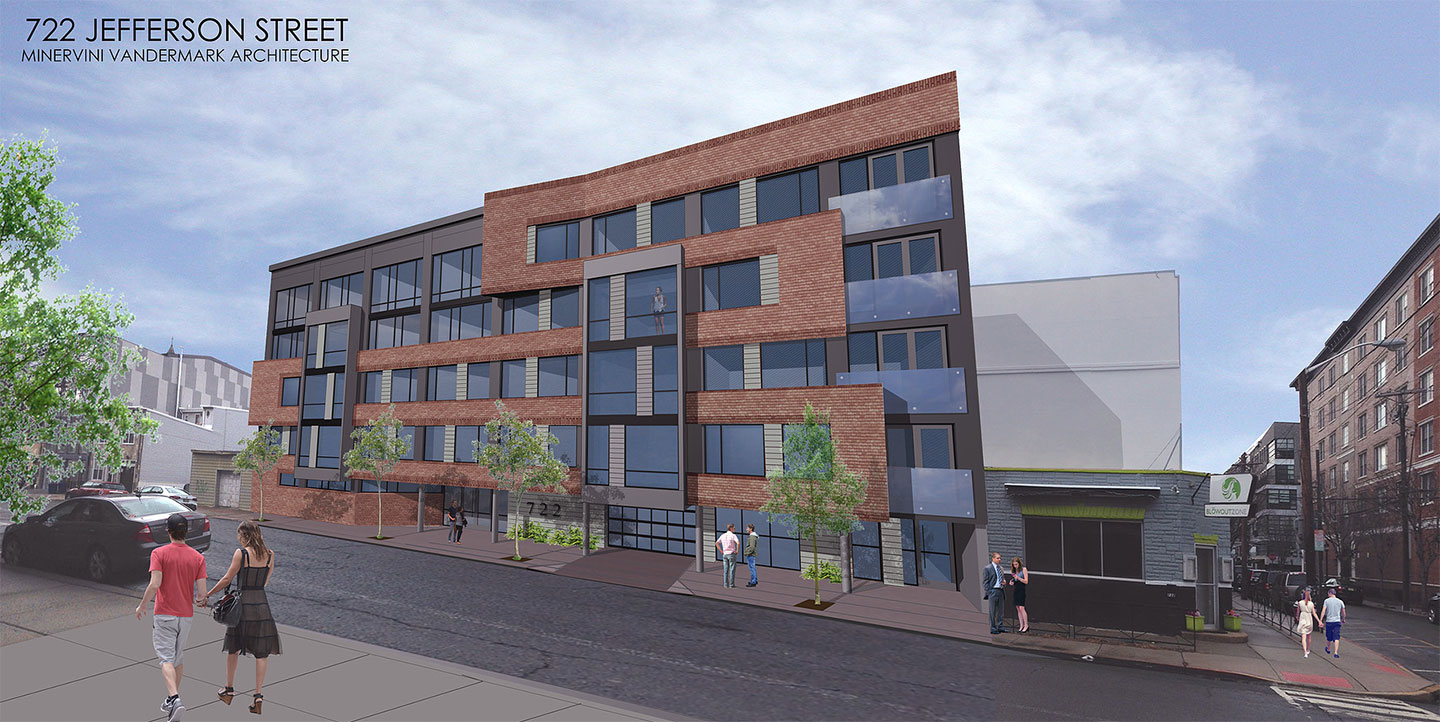Five-Story, Eight-Unit Mixed-Use Building Tops Out at 300 Washington Street, Hoboken
Construction has topped out on the five-story, eight-unit mixed-use project under development at 300 Washington Street, located on the corner of Third Street in Hoboken, New Jersey. The new building will have retail space on the ground floor and residential units on the upper four floors, although it’s not known if the apartments will be rentals or condominiums. Hoboken-based Minervini Vandermark Architecture is behind the design, Jersey Digs reported. Completion can probably be expected in 2017. The project is six blocks from Hoboken Terminal.


