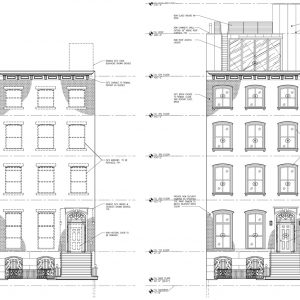Elevation diagram illustrates existing (left) and forthcoming (right) alterations to the front elevation of 238 East 15th Street – Architects h2n
Subscribe to YIMBY’s daily e-mail
Follow YIMBYgram for real-time photo updates
Like YIMBY on Facebook
Follow YIMBY’s Twitter for the latest in YIMBYnews


Be the first to comment on "Elevation diagram illustrates existing (left) and forthcoming (right) alterations to the front elevation of 238 East 15th Street – Architects h2n"