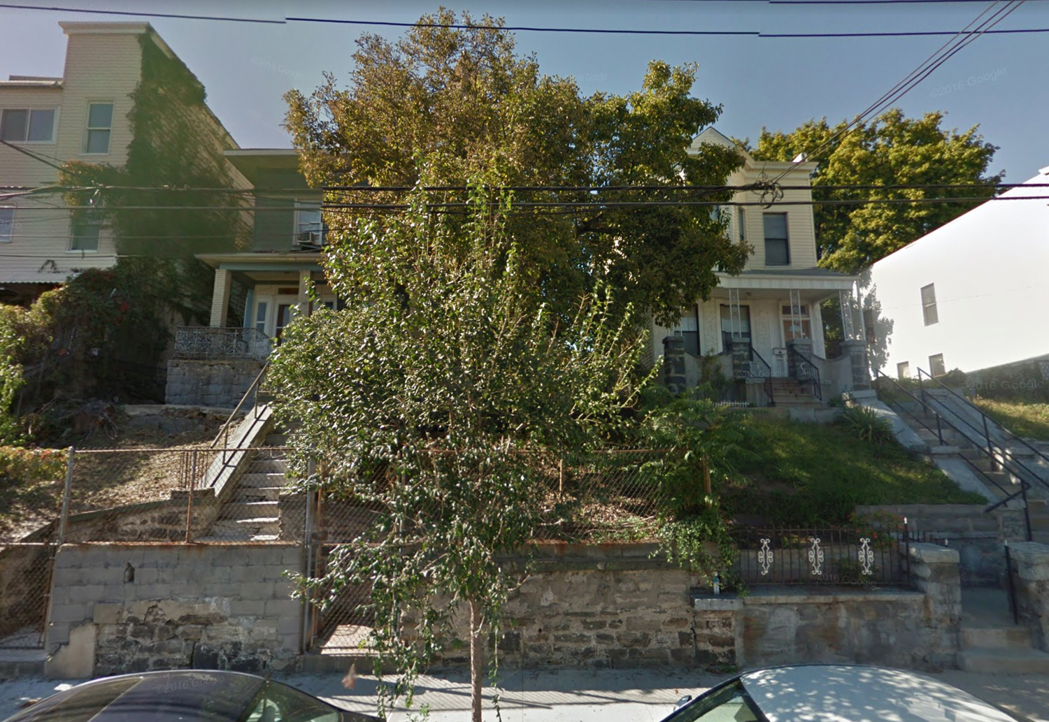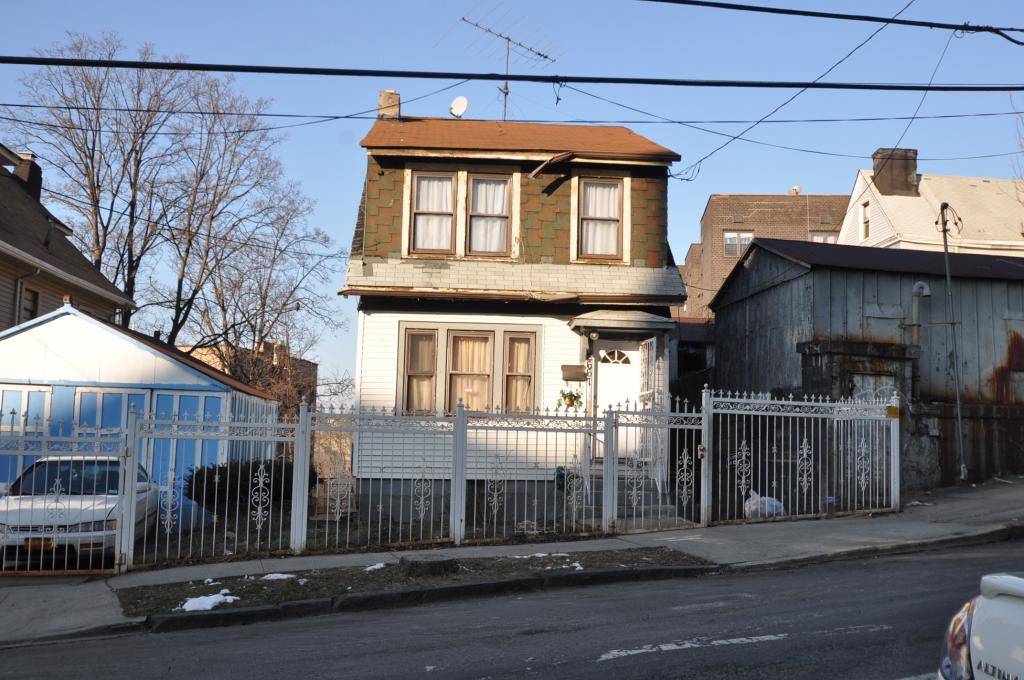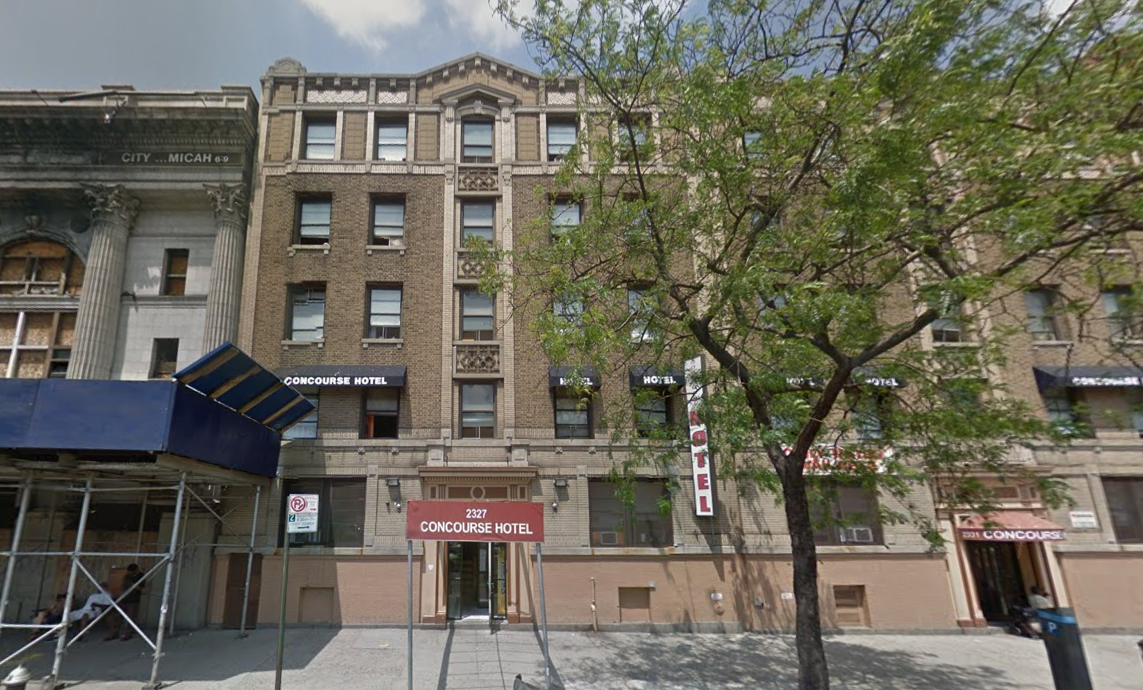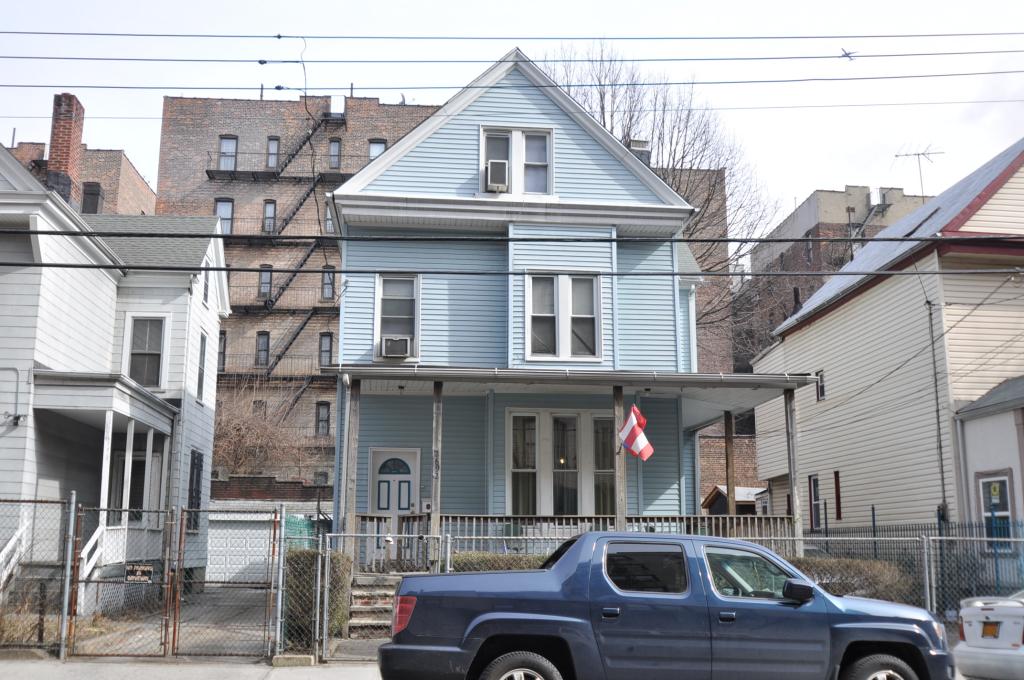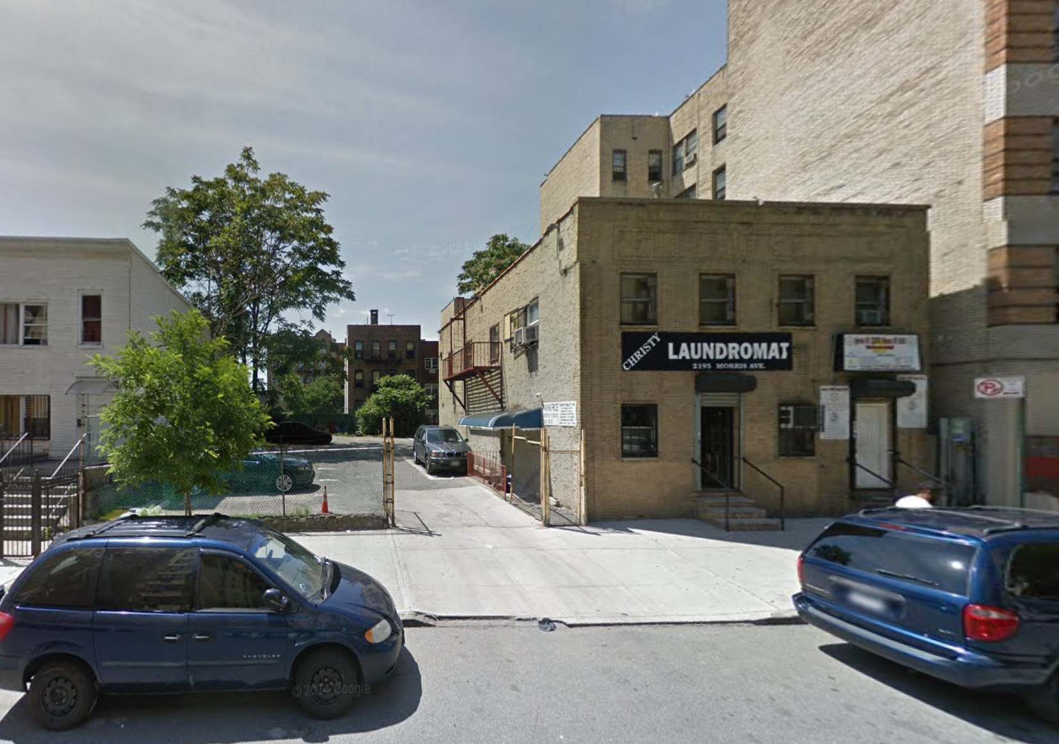Permits Filed for 2065 and 2067 Ryer Avenue, Fordham Heights, Bronx
Permits have been filed for two new 12-story residential buildings in The Bronx’s Fordham Heights neighborhood. Manhattan-based UA Builders Group is developing the site, located at 2065 and 2067 Ryer Avenue, and the pair will be among the taller buildings in the area, which is mostly dominated by five and six-story apartment blocks. The site is four blocks from the Tremont Ave. and 182-183rd Street Subway Stations for the B and D trains.

