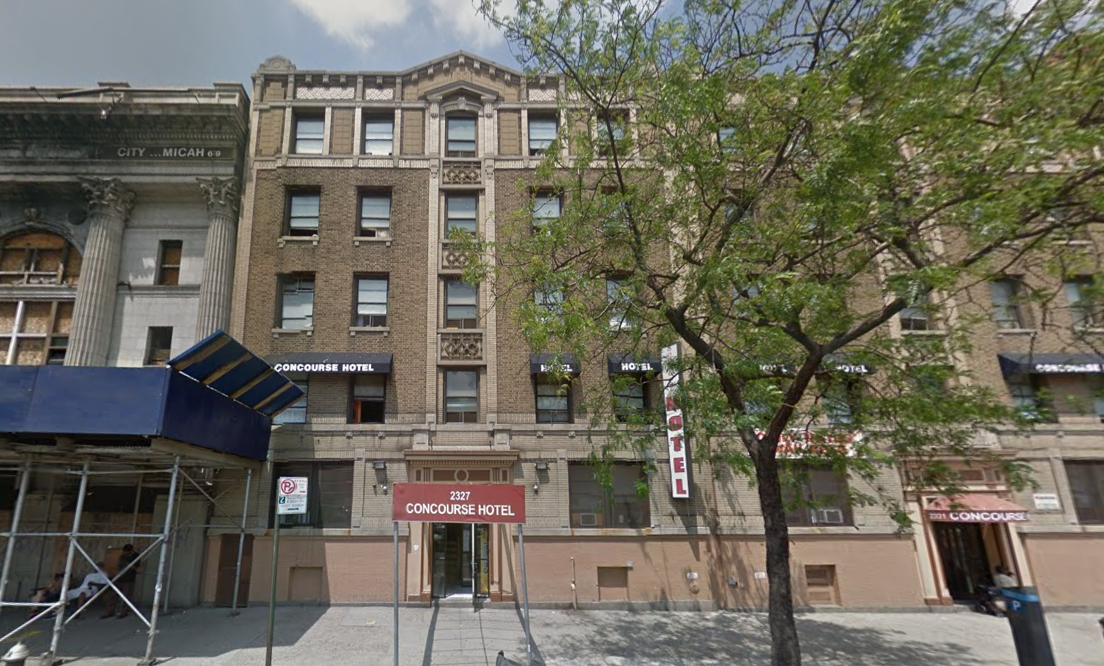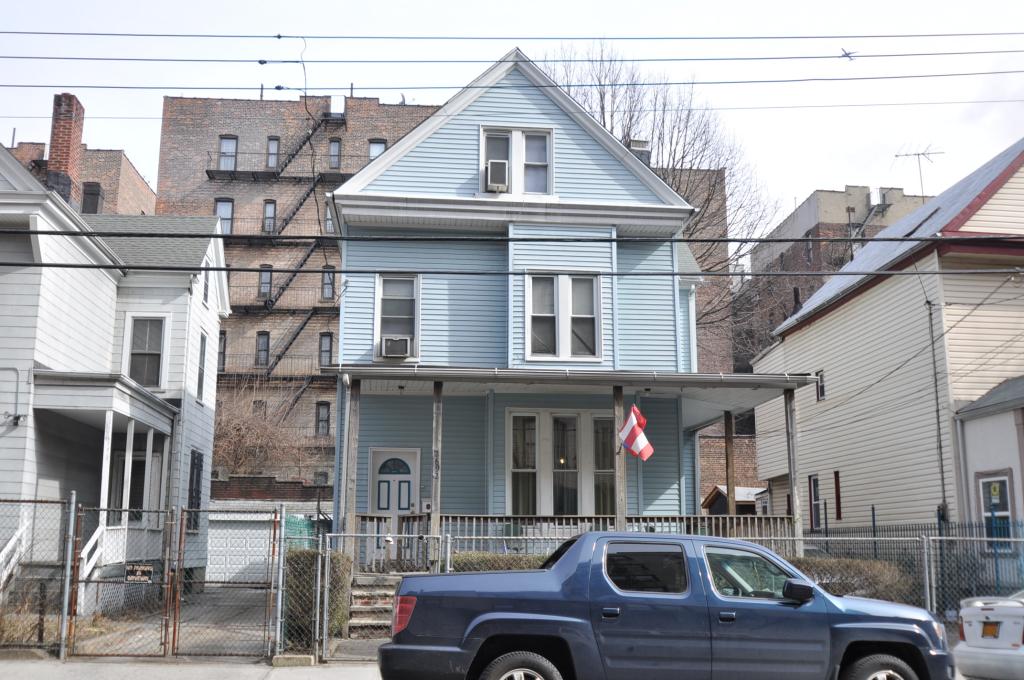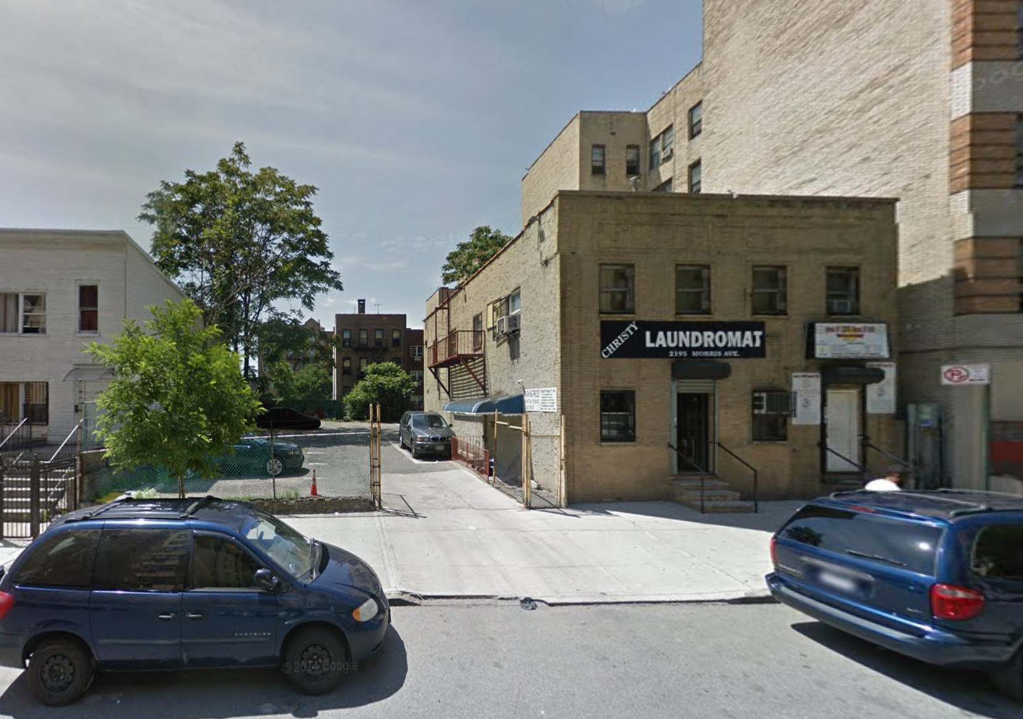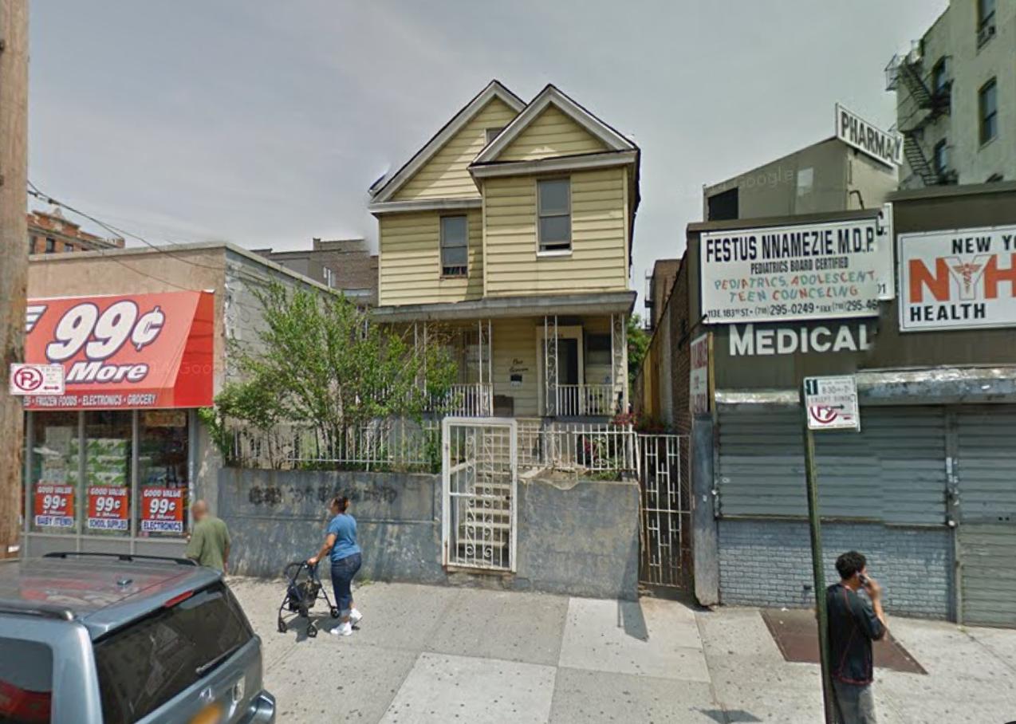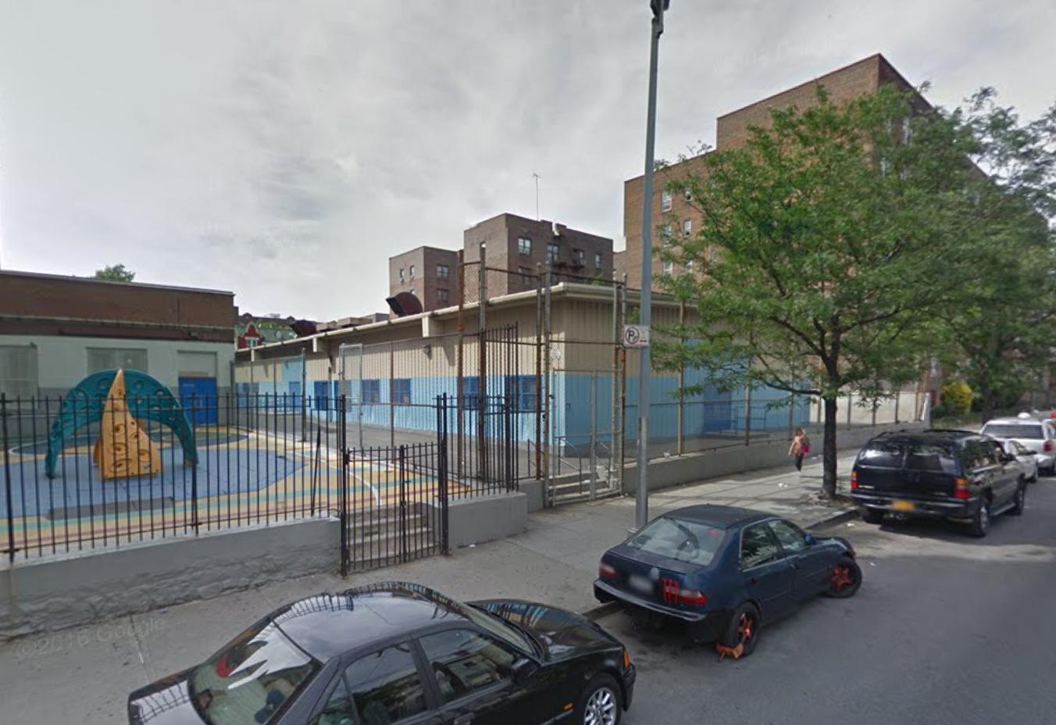Permits Filed for SRO To Hotel Conversion At 2327 Grand Concourse, Fordham Heights
SROs, or single room occupancy hotels, house some of the poorest and most vulnerable people in New York City, but policies created dating to the 1950s and 1960s have resulted in residential hotels being gradually converted to market-rate housing or hotels. Yesterday, an SRO owner in the Fordham Heights section of the Bronx filed plans to convert his five-story building at 2327 Grand Concourse to a hotel or a dormitory.

