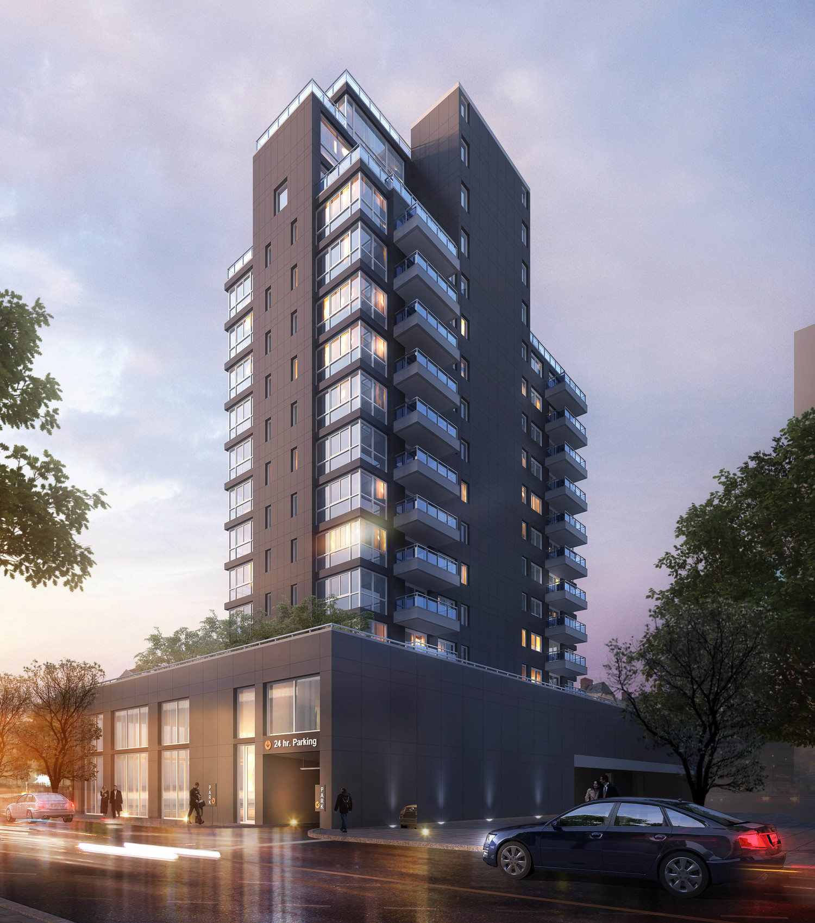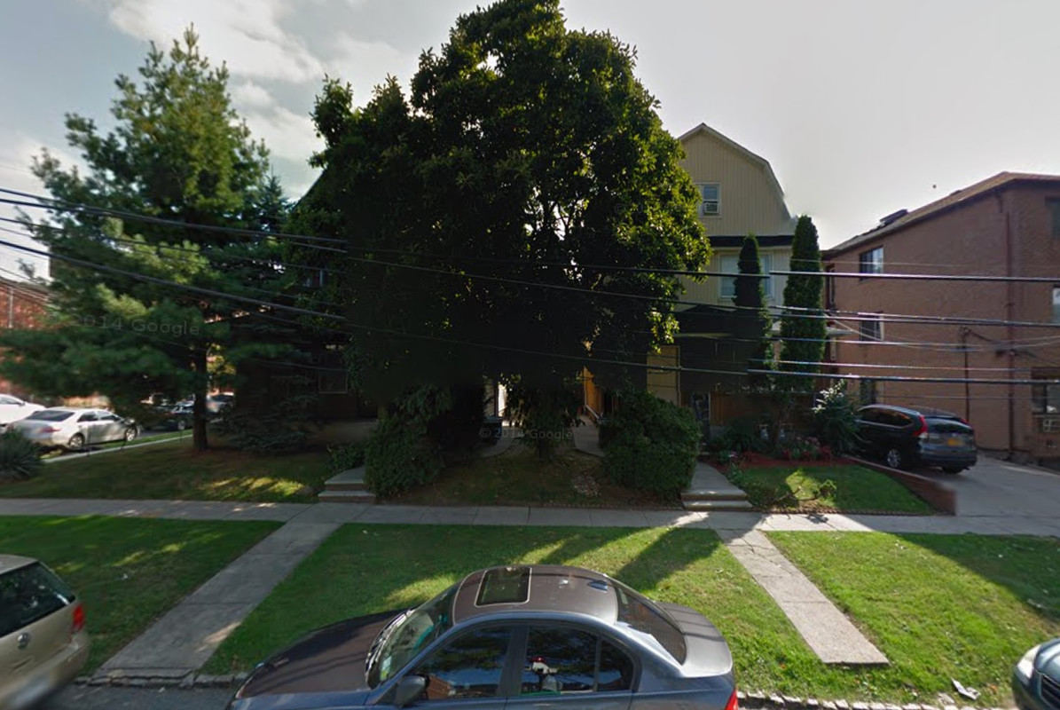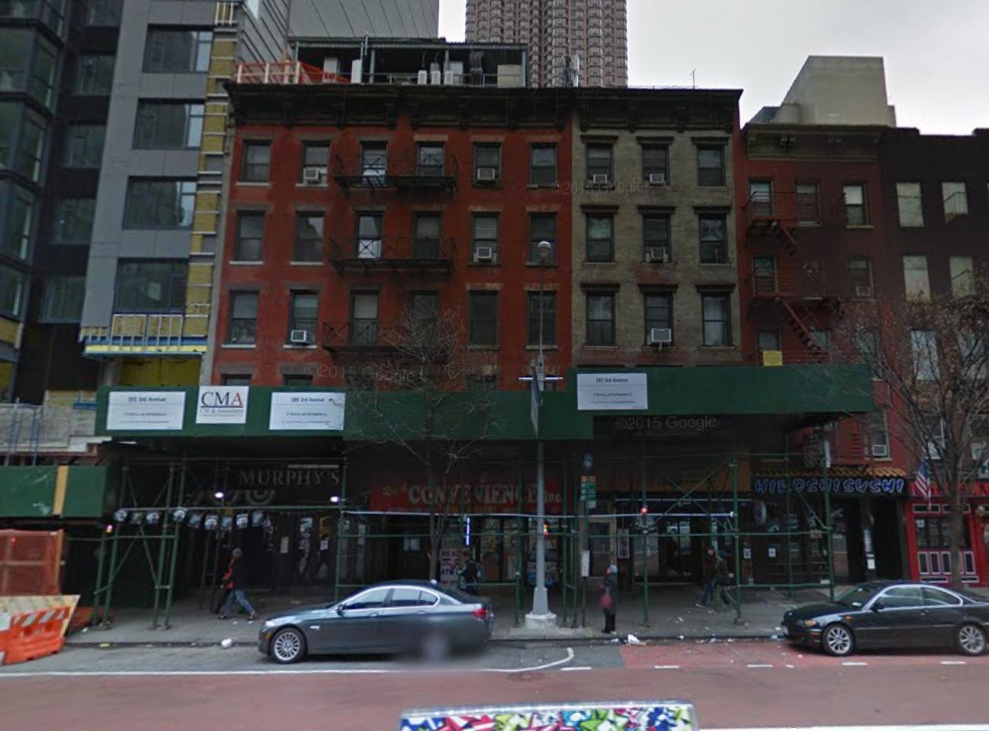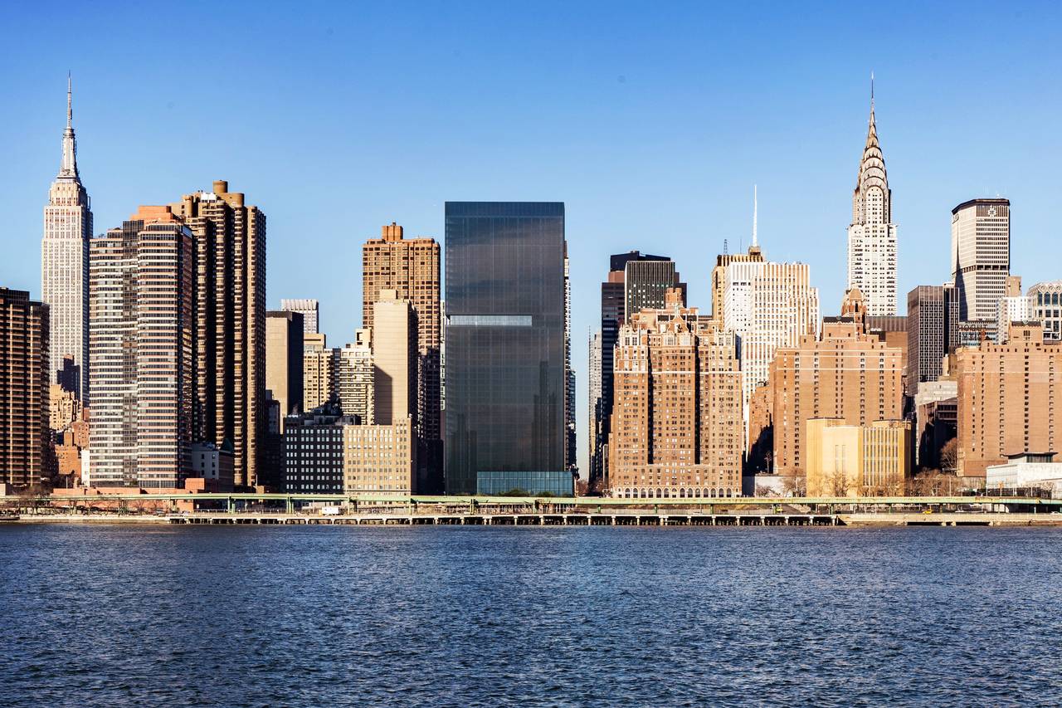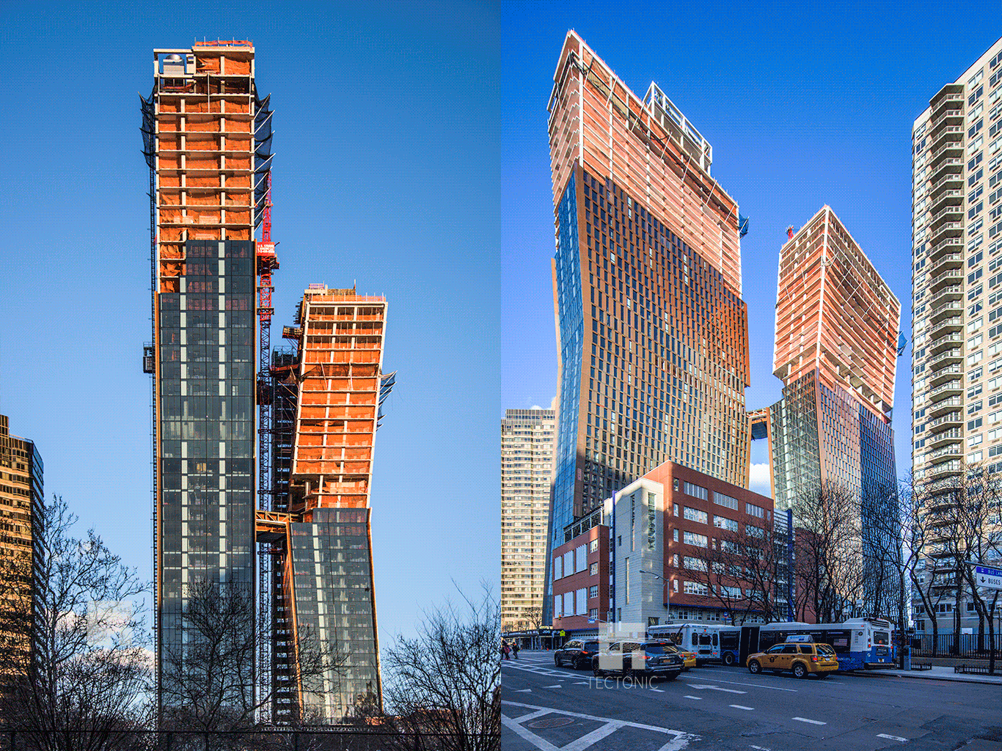Back in March of 2015, CB Developers, SK Development, and Ironstate Development acquired, for $25.2 million, the three five-story tenement buildings at 587-591 Third Avenue, located between East 38th and 39th streets in Murray Hill. Around that time, the developers filed applications for a 20-story, 74-unit mixed-use building at the site. Now, the team has submitted preliminary applications (called CPS-1 documents, which are associated with marketing) with the state Attorney General’s office for a condominium project, according to The Real Deal. Filings with the Buildings Department describe a 96,166-square-foot building in the works. It will have 4,231 square feet of retail space on the ground and cellar levels, and its residential units should average 972 square feet apiece. Edgar L. Rawlings’ Lower East Side-based Rawlings Architects is the architect of record. Demolition permits were filed for the existing tenements back in 2014.

