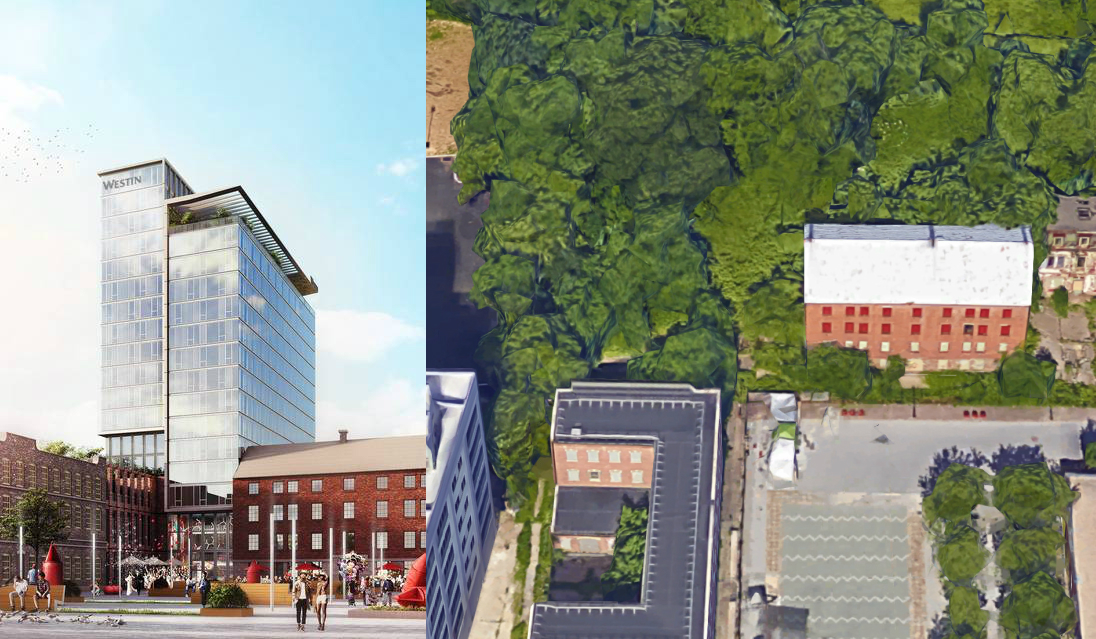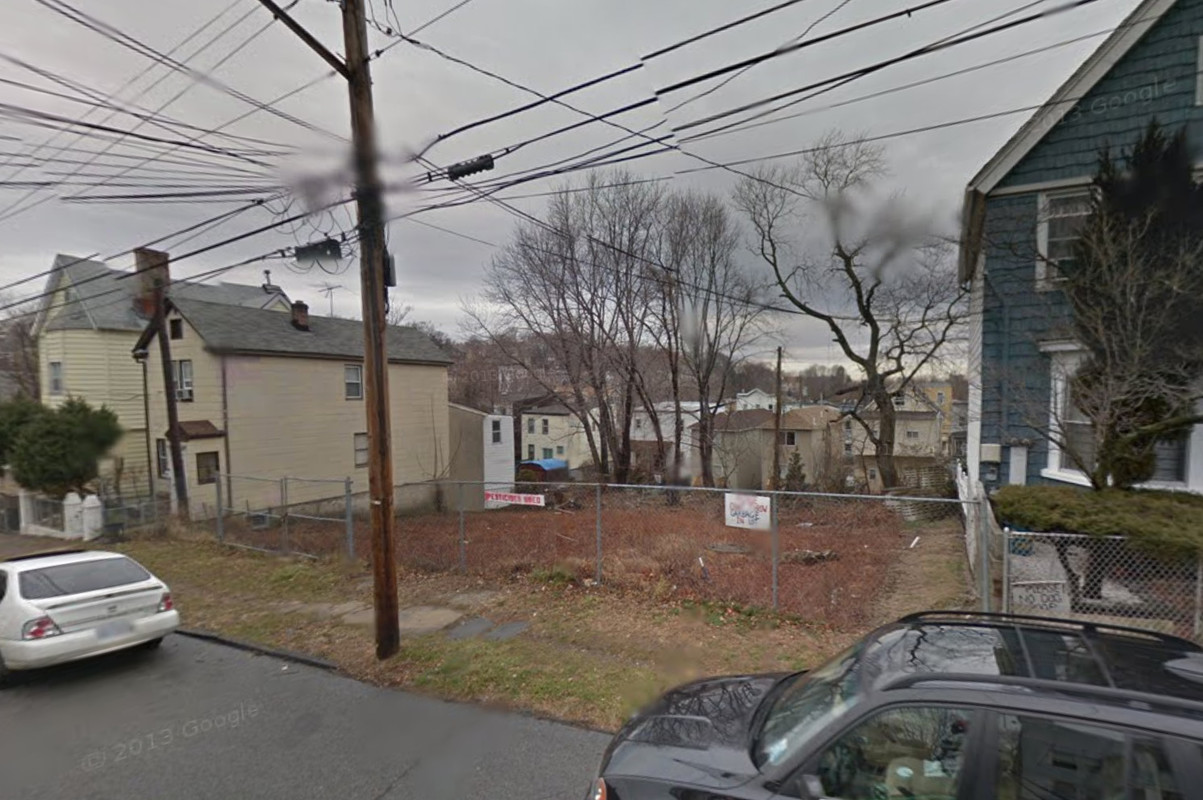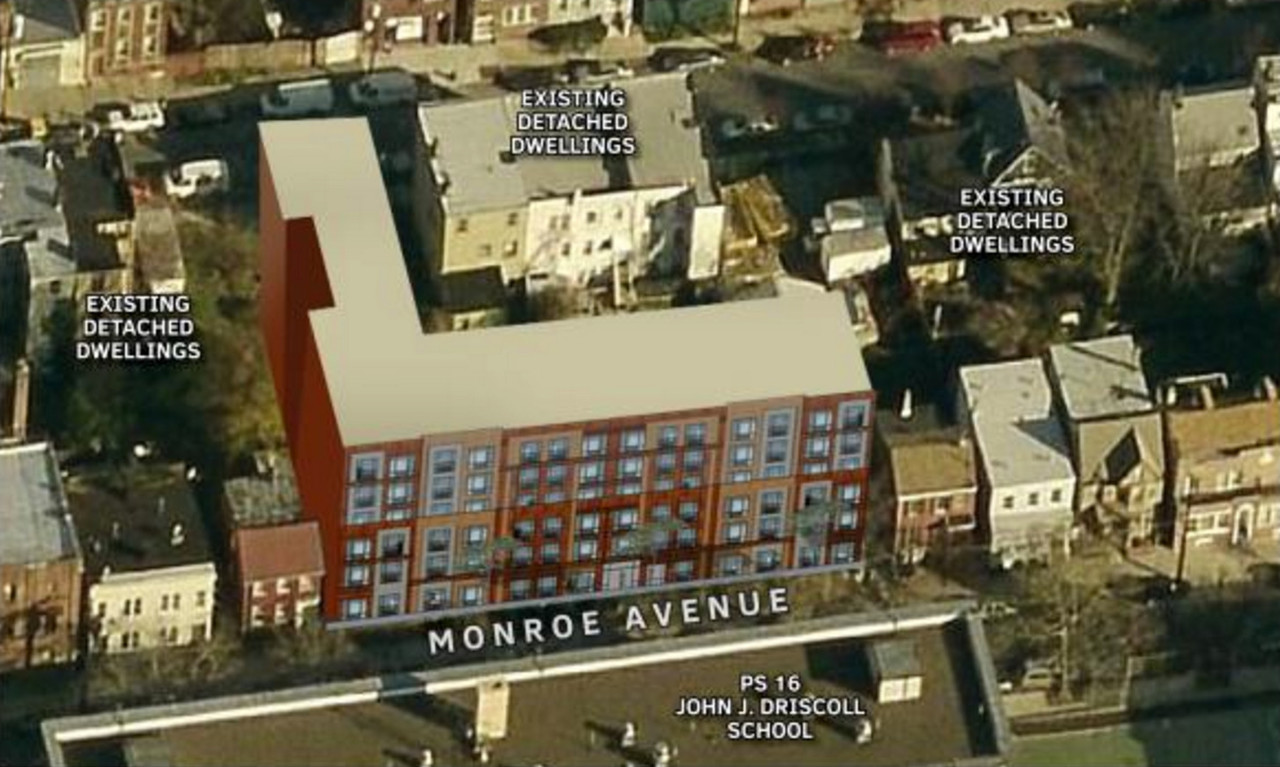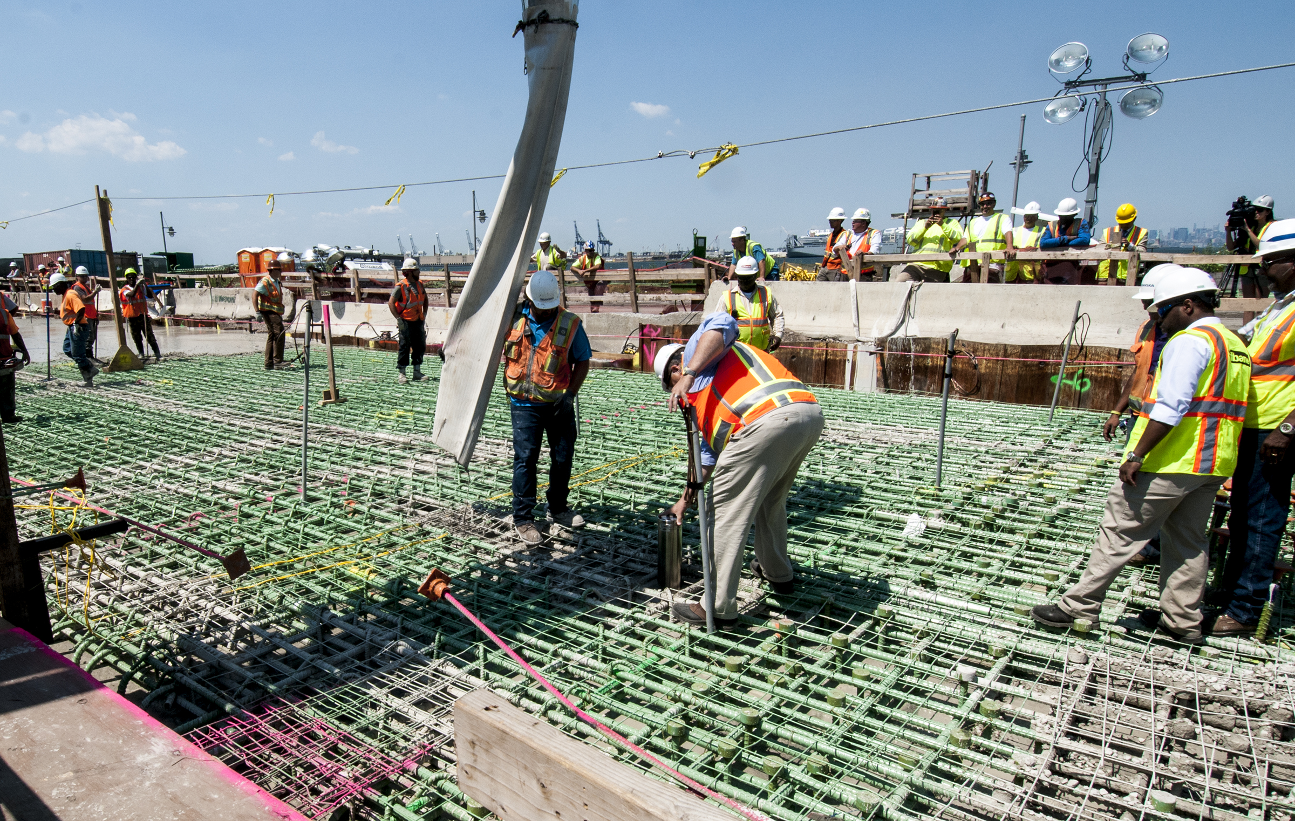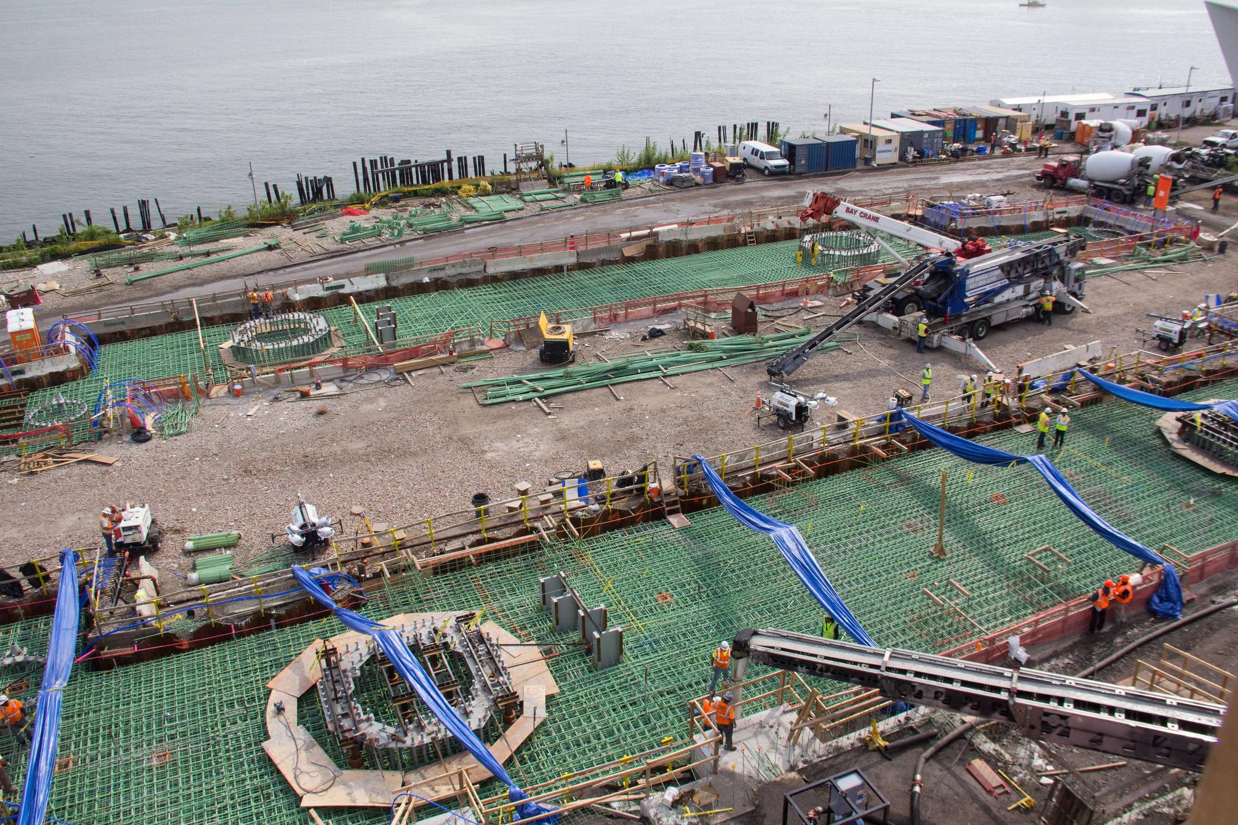New Details, Rendering of Lighthouse Point’s 12-Story, 175-Key Westin Hotel, St. George
Now that phase one of St. George’s Lighthouse Point project – a 12-story, 116-unit mixed-use building with residential units and commercial space at 35A Bay Street – is under construction and gaining attention, Triangle Equities is shifting focus on to the second phase. The developer has partnered with Starwood Hotel & Resorts for a 12-story, 175-key Westin hotel, which will be built adjacent and connected to one of four existing industrial buildings, the Wall Street Journal reported. The hotel, dubbed the Westin New York Staten Island, will encompass 190,000 square feet and will include 15,000 square feet of event space. Many of its luxury amenities and a restaurant will be located in the industrial building. The other three industrial buildings will be redeveloped into an additional 30,000 square feet of mixed-use commercial space. Perkins Eastman is designing and Andres Escobar is responsible for the interiors, although new building applications haven’t been filed for the hotel. Completion of the hotel is expected in 2019.

