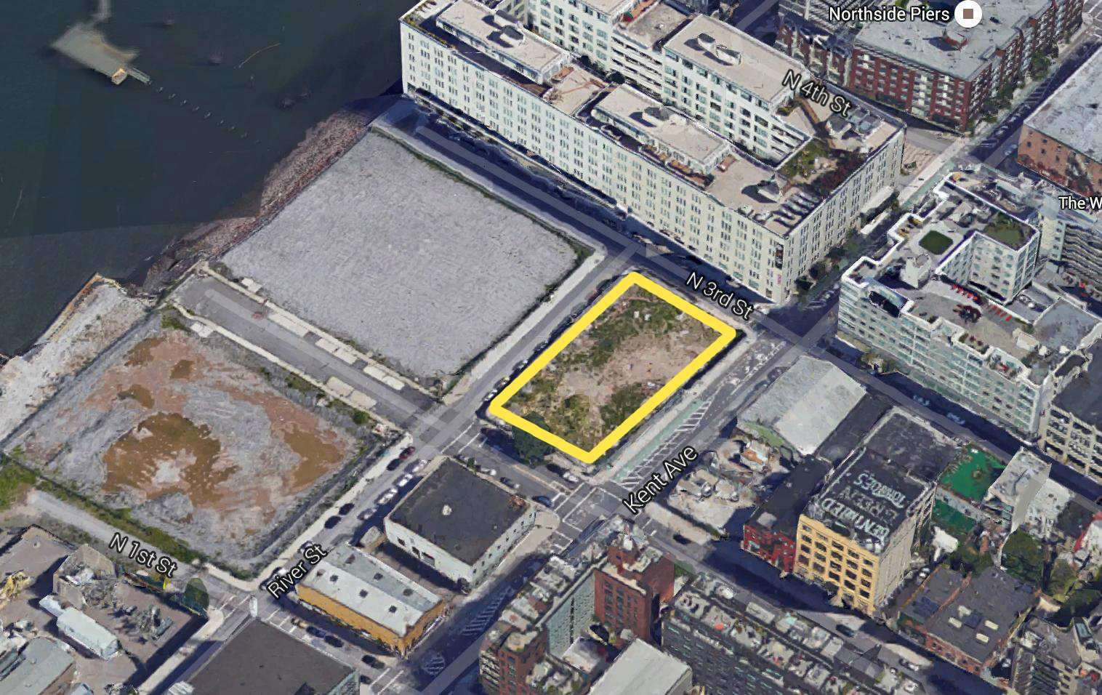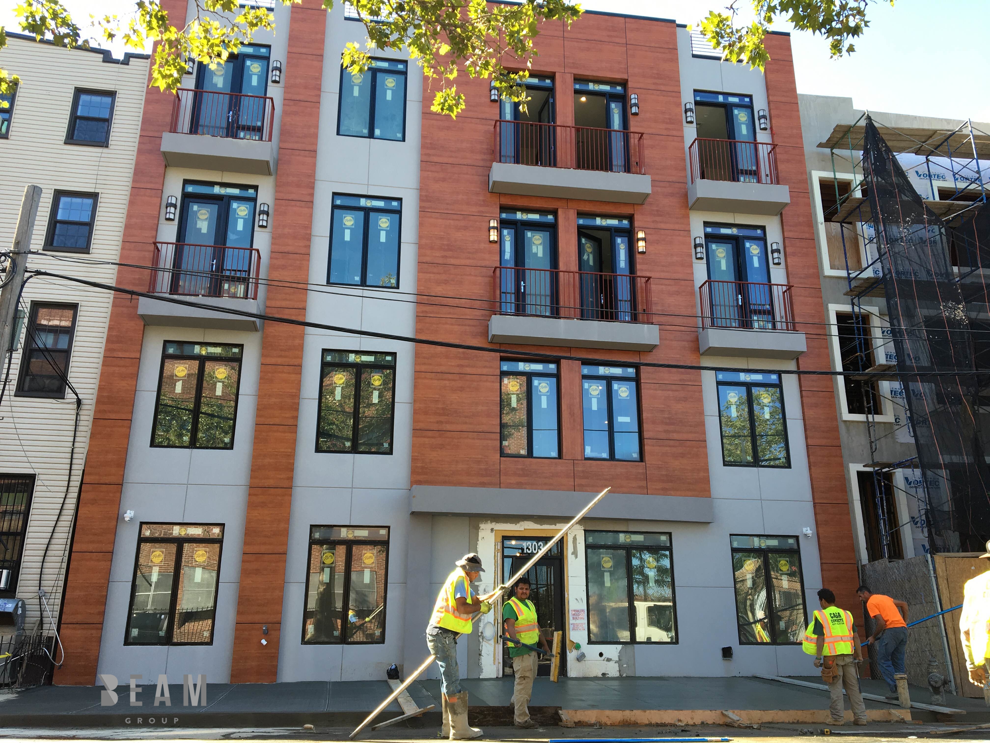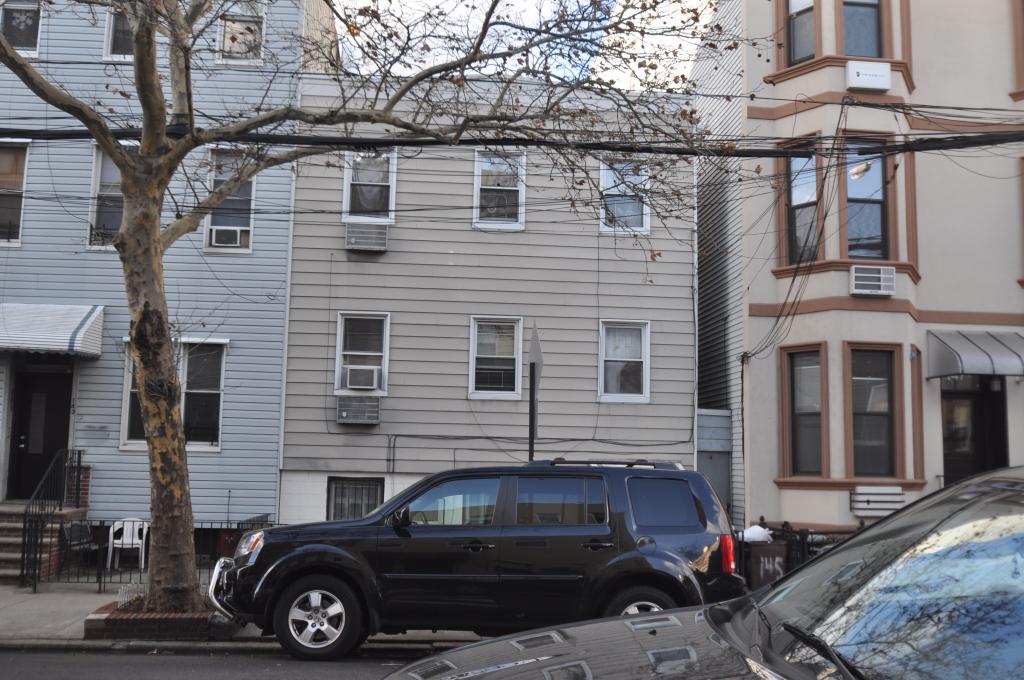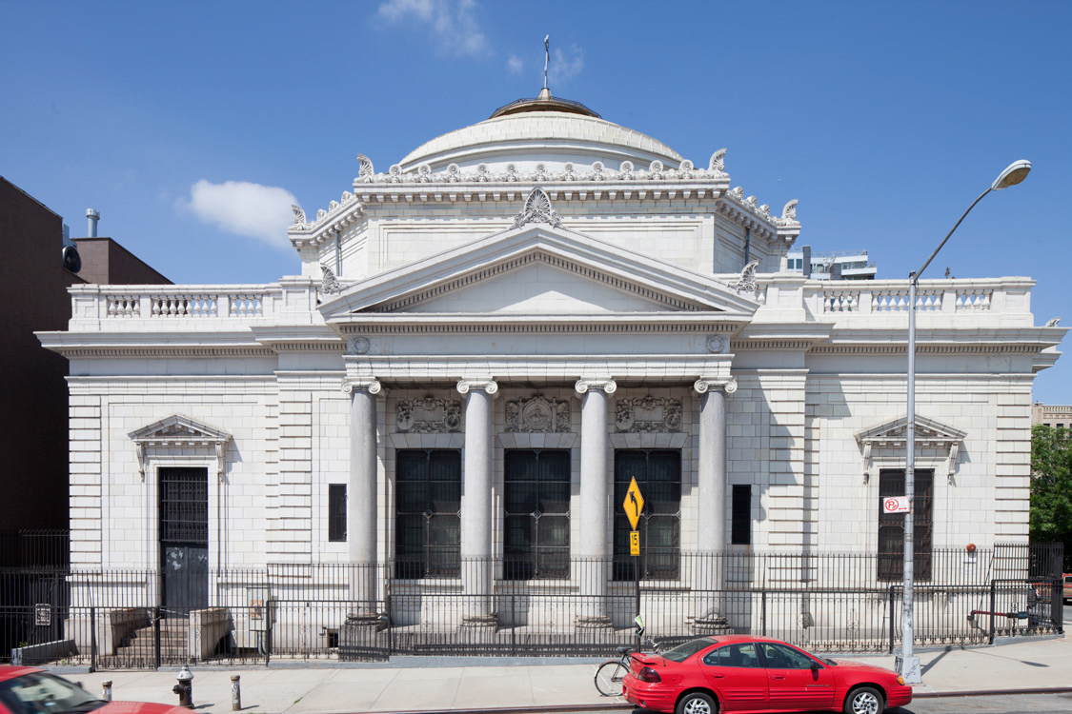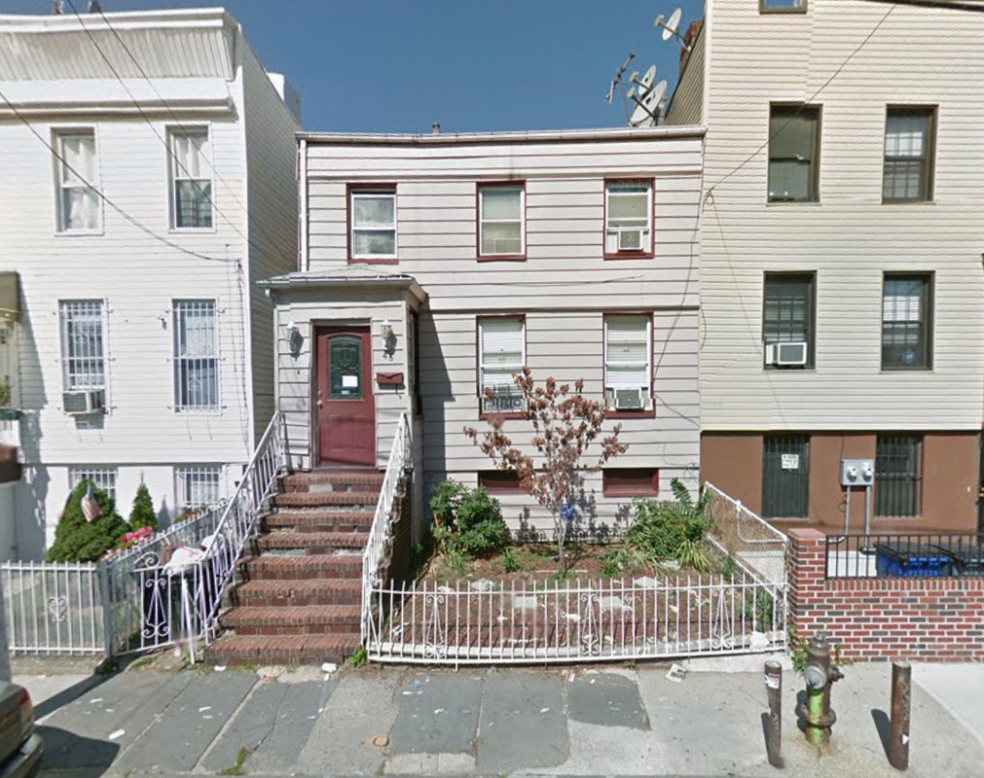New Developers Acquire Site Of Planned Commercial Project at 206 Kent Avenue, Williamsburg
Two anonymous entities have acquired, for $33 million, the vacant 22,640-square-foot development site at 206 Kent Avenue, in northern Williamsburg, Commercial Observer reported. That’s the property bound by Kent and Metropolitan avenues and River and North 3rd streets, located a block in from the East River. The previous owner, Alliance Private Capital Group, was planning a 45,000-square-foot mixed-use commercial building with retail space on the ground floor and office space above. In fact, the grocery store Trader Joe’s signed a lease last year for 18,000 square feet of space across the ground and cellar levels. It hasn’t been confirmed if the new owners plan to follow through with the same project. New building applications haven’t been filed.

