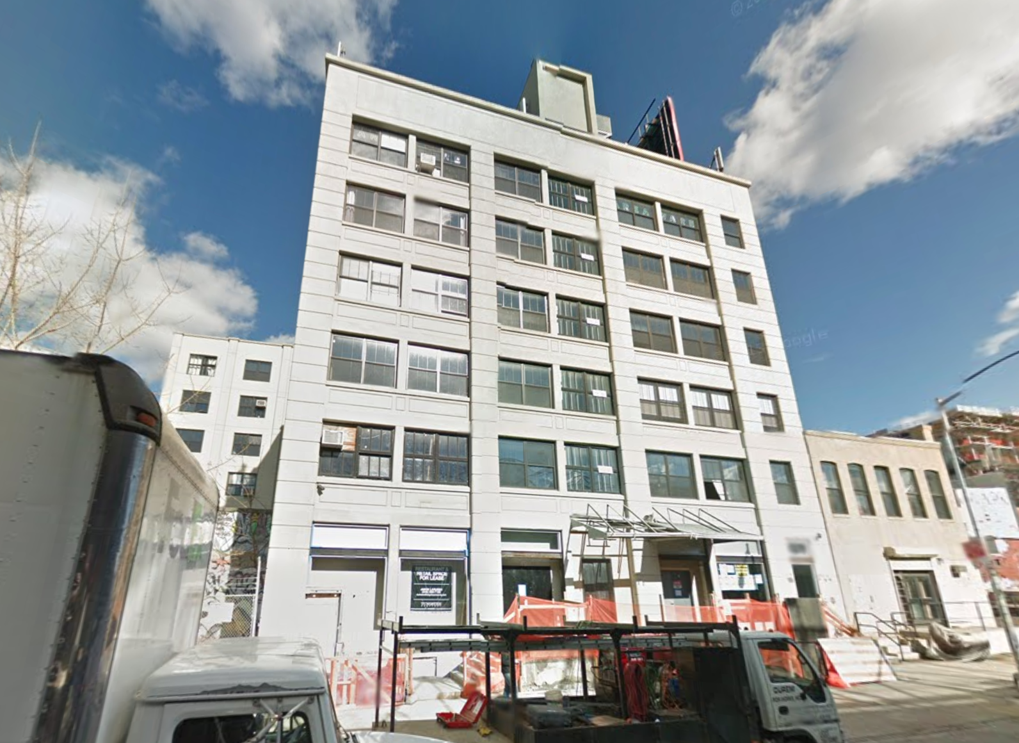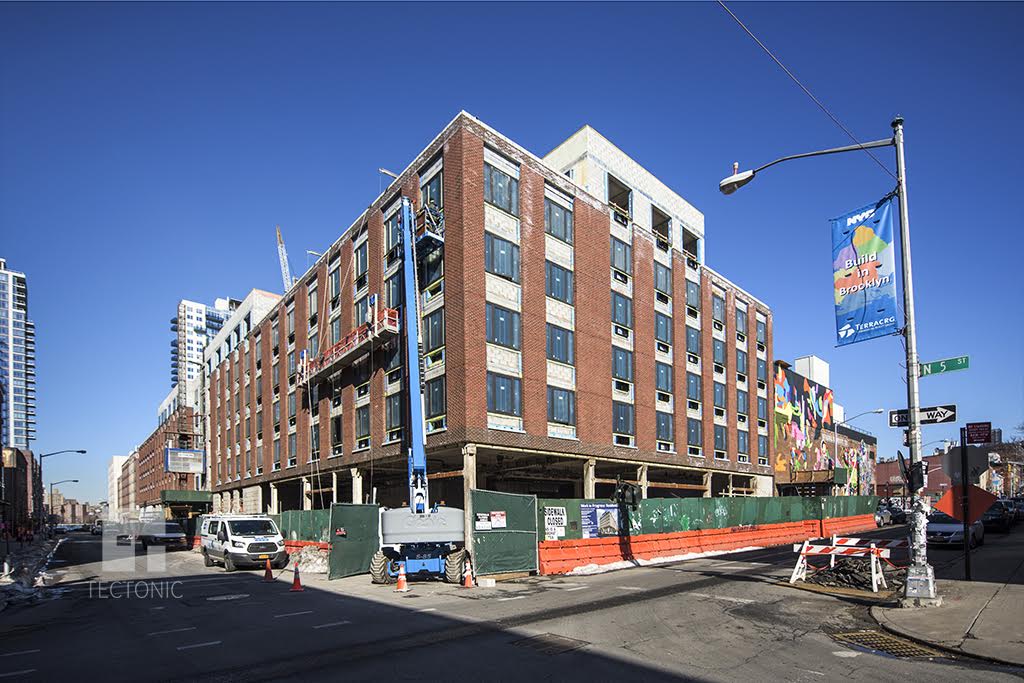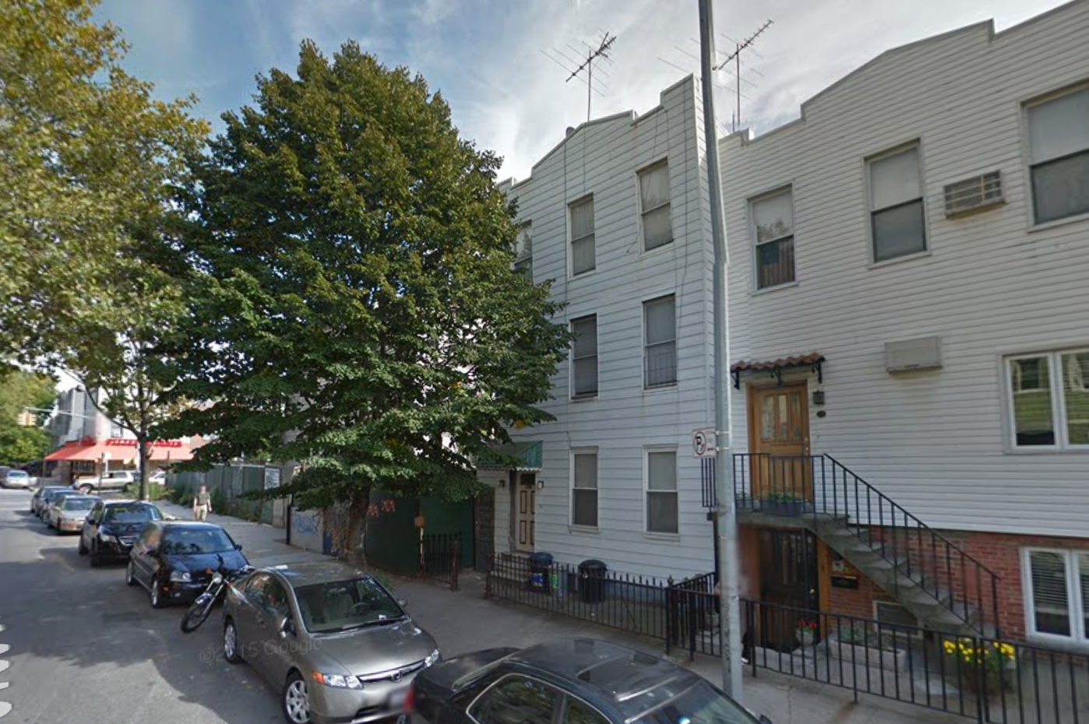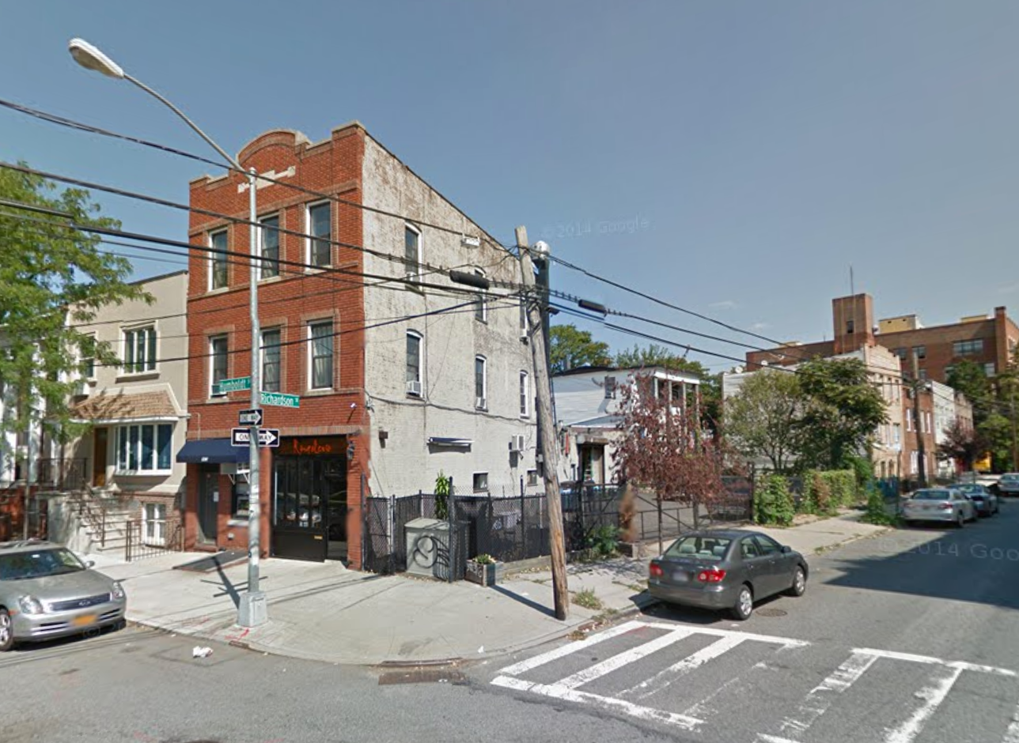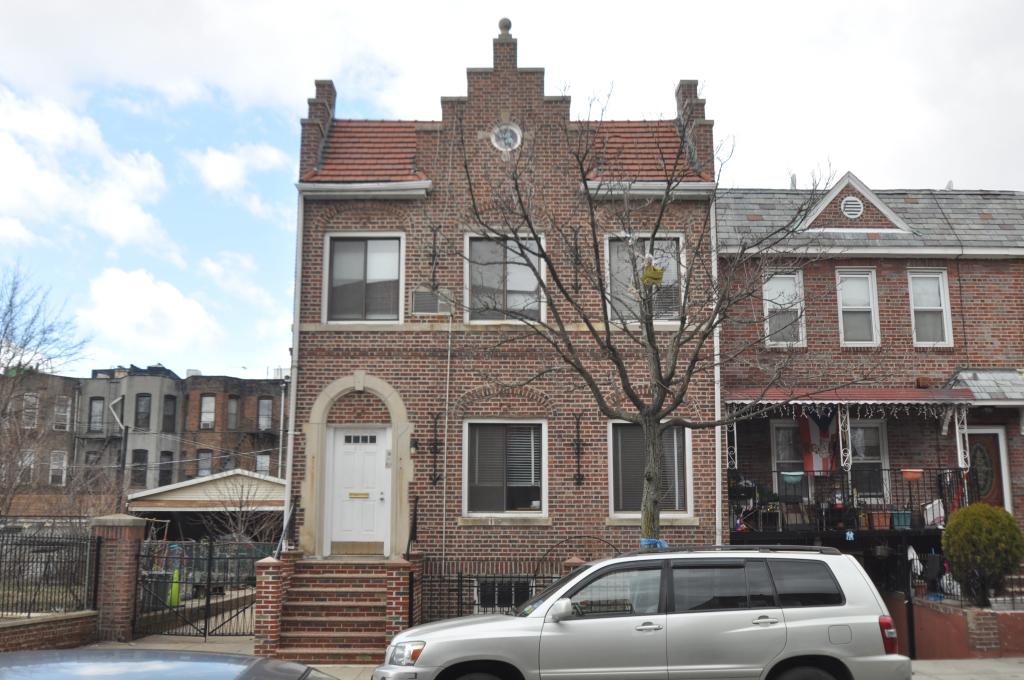Former Six-Story Factory At 109 South 5th Street To Be Converted Into Office Space, Williamsburg
Meadow Partners has filed applications to convert the former six-story, 65,000-square-foot factory at 109 South 5th Street, in western Williamsburg, into an office building. According to The Real Deal, there will be 60,700 square feet of commercial space. The interior of the structure will be gut-renovated and eventually marketed to small office tenants in the technology and media sectors. The old factory, called the Artisan and once used to manufacture garments, was picked up for $42 million last September. Robert Stephenson’s Great Neck-based MLDS Architects is the architect of record.

