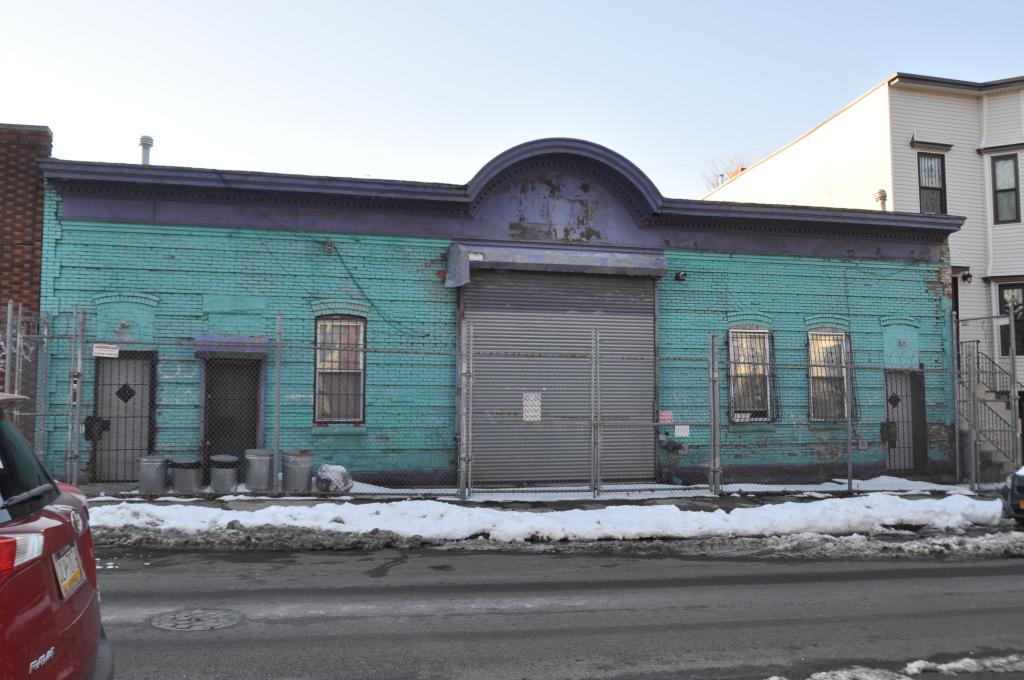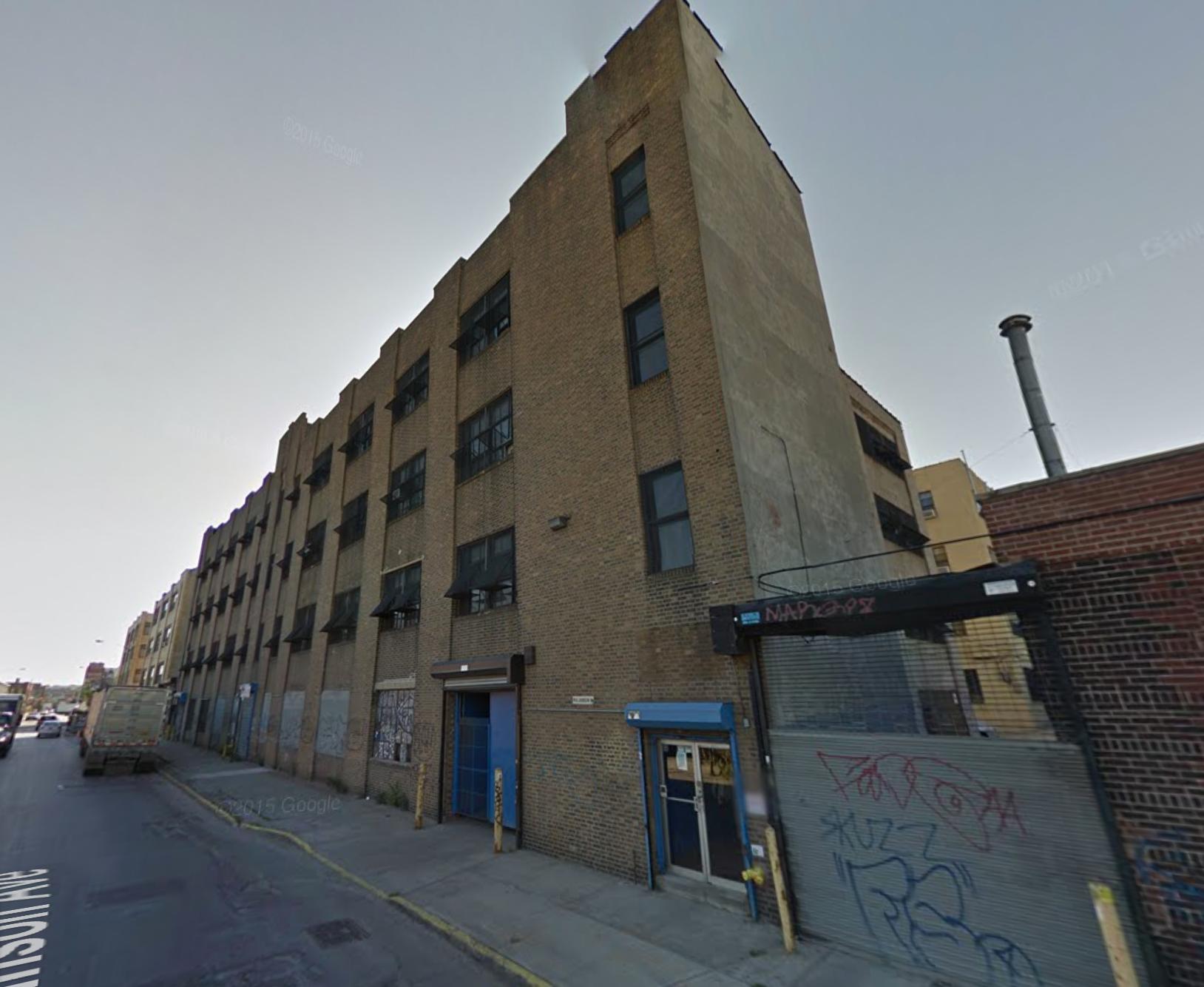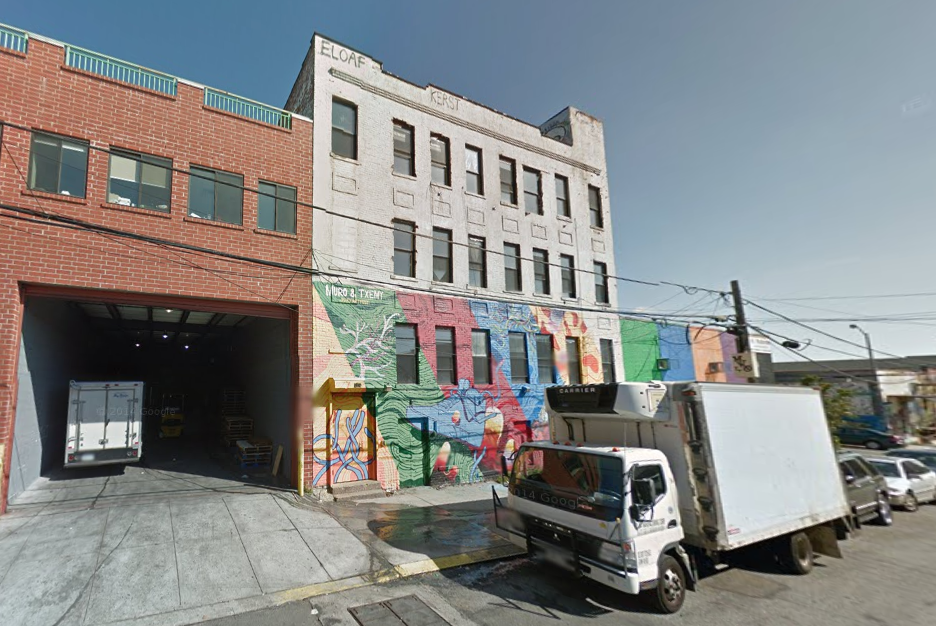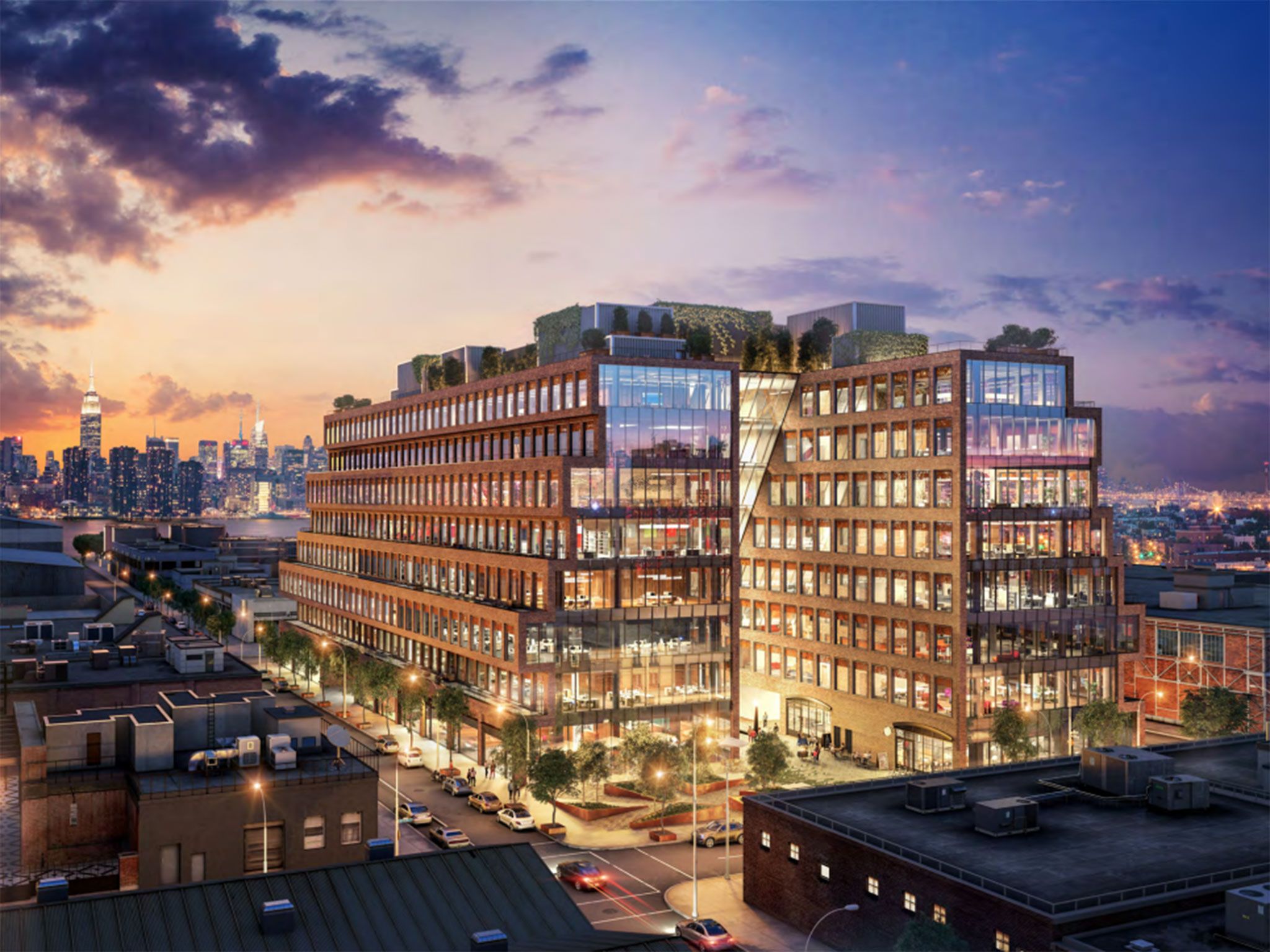Han Soon Yom, doing business as a Fort Lee, N.J.-based LLC, has filed applications for a five-story, nine-unit residential building at 490 Lorimer Street, in central Williamsburg, located four blocks south of the Lorimer Street stop on the L train. The project will measure 7,964 square feet in total, which means units will average 885 square feet apiece. The building will have storage space available to tenants in the cellar, as well as an outdoor common area on the roof. Anthony Morena’s MORTAR Arch + Dev is the architect of record. Demolition permits were filed in December to remove the existing three-story brick building.





