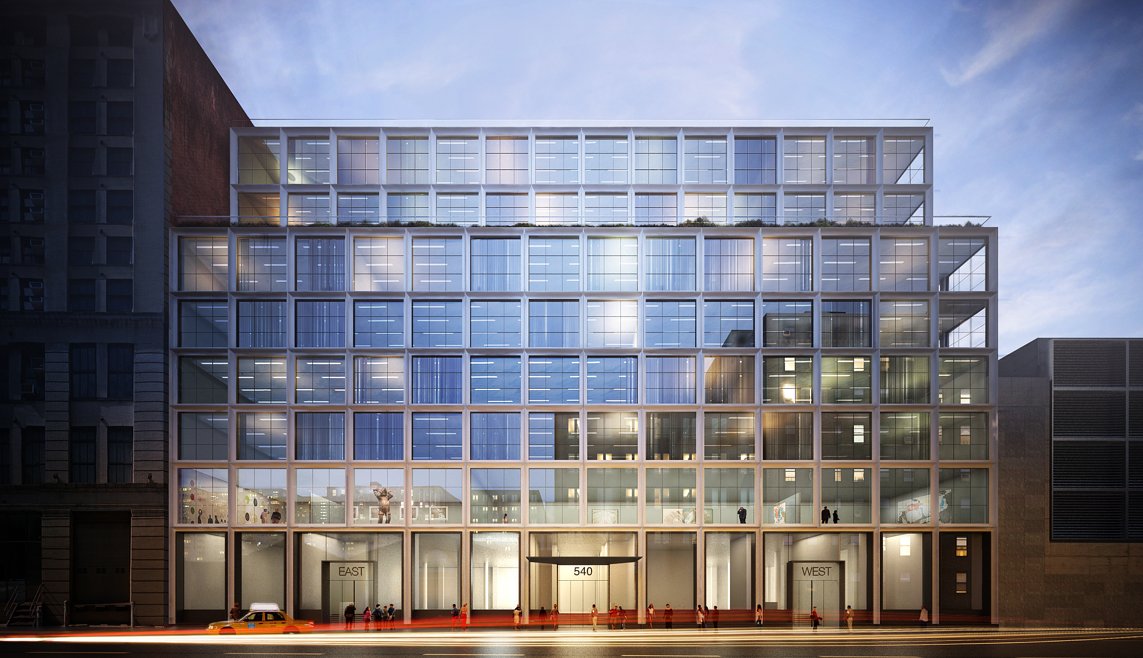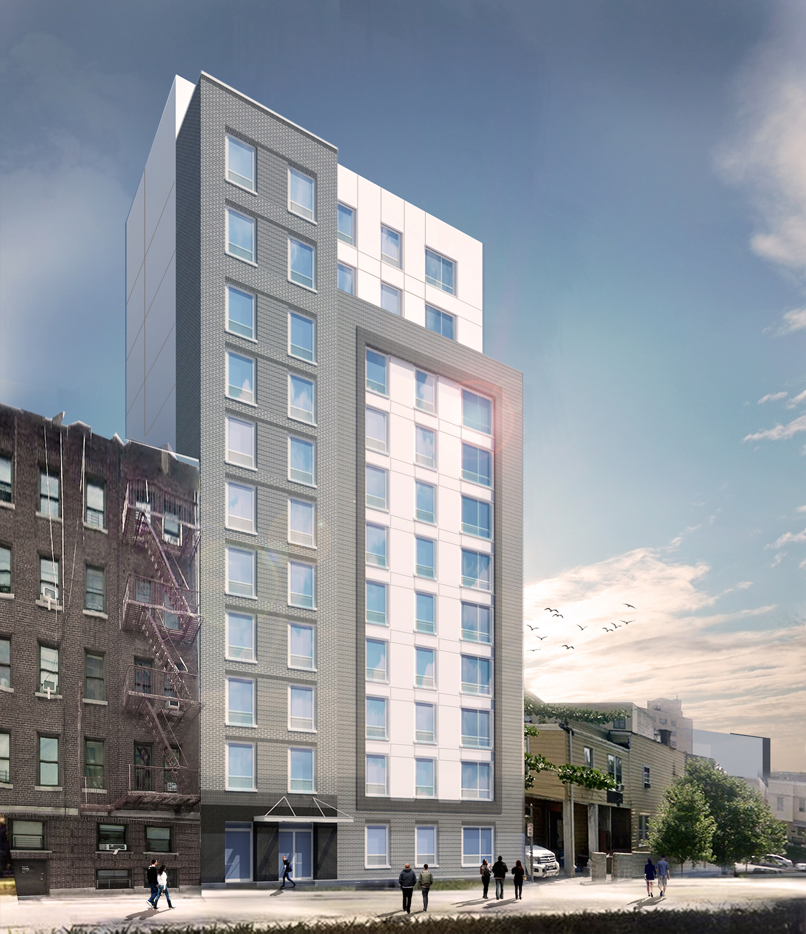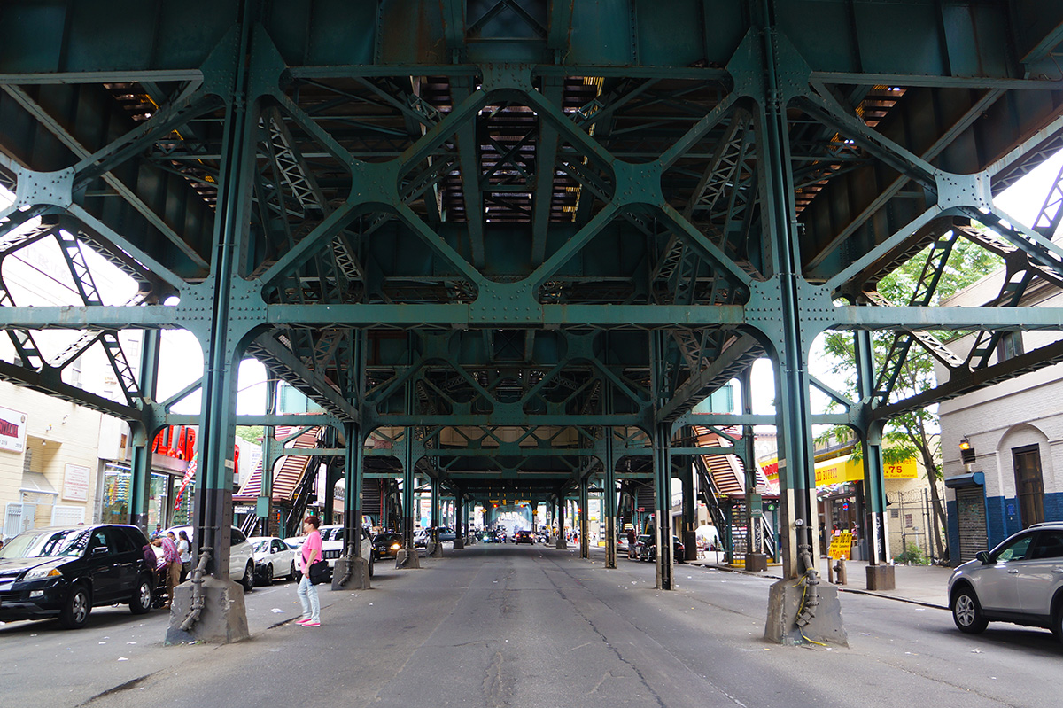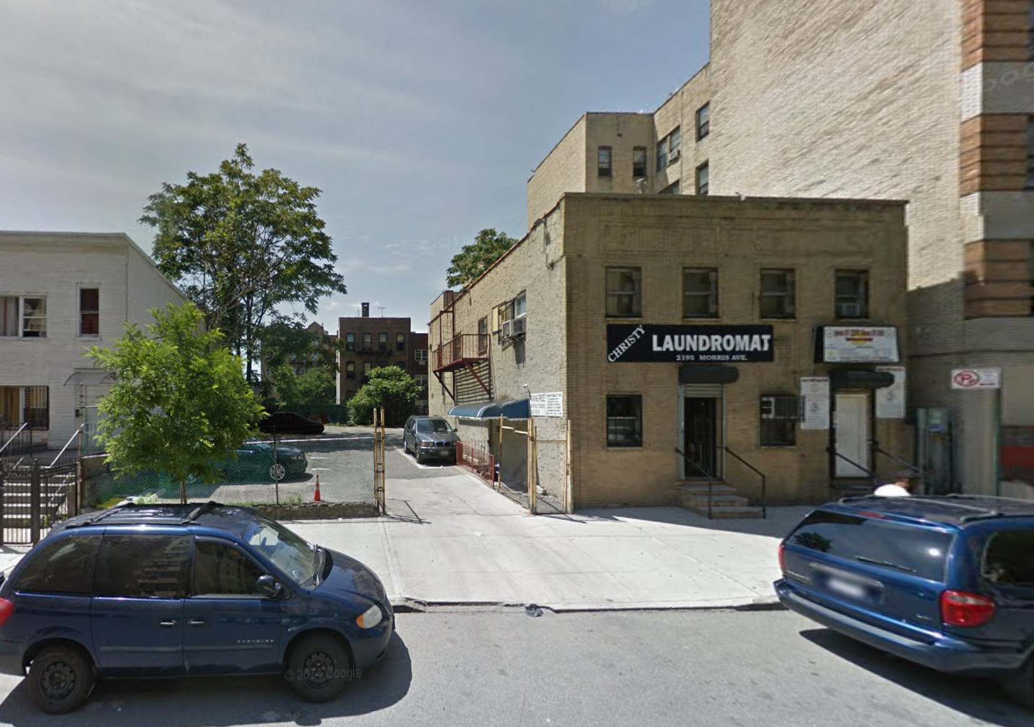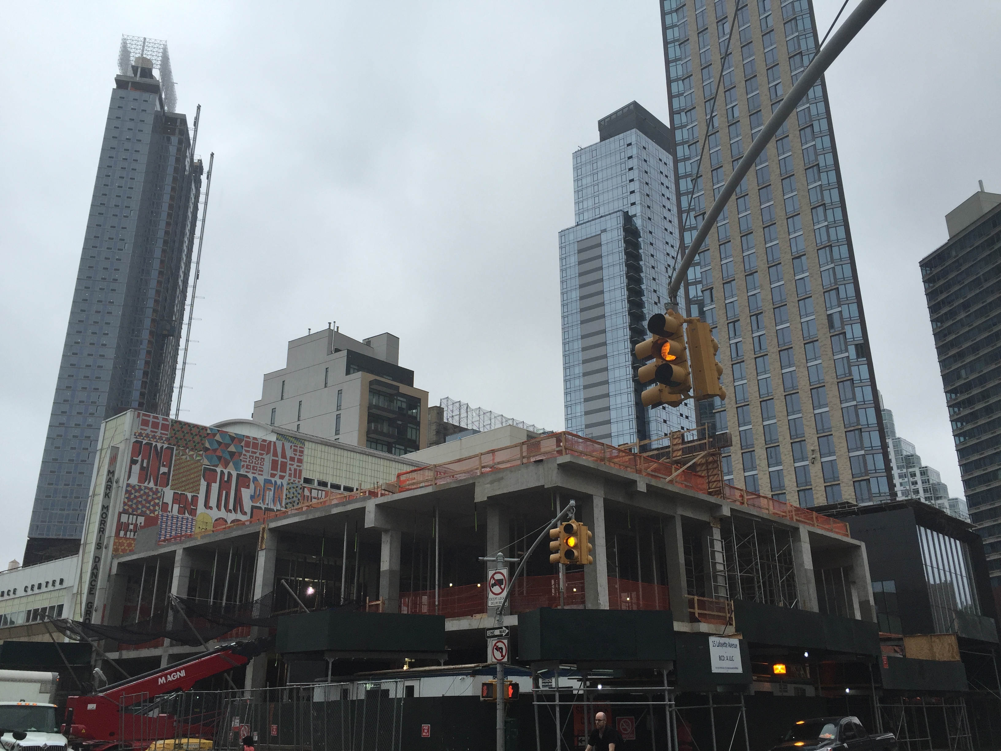Nine-Story, 142,500-Square-Foot Commercial Building Rises Above Street Level at 540 West 26th Street, West Chelsea
Construction is up to the third floor on the nine-story, 142,554-square-foot mixed-use commercial building at 540 West 26th Street, in West Chelsea. The latest photos can be seen on the YIMBY Forums. The most recent building permits indicate the project will eventually measure 142,554 square feet and rise 135 feet above street level. The developers have already pre-leased 85,421 square feet across portions of the ground through fifth floors to Avenues: The World School, a private school. The sixth through ninth floors will contain office space and the ground floor will feature an art gallery space. The real estate fund Savanna and the Silvermintz family are developing the building, while Morris Adjmi Architects is designing it. Completion is expected in 2017.

