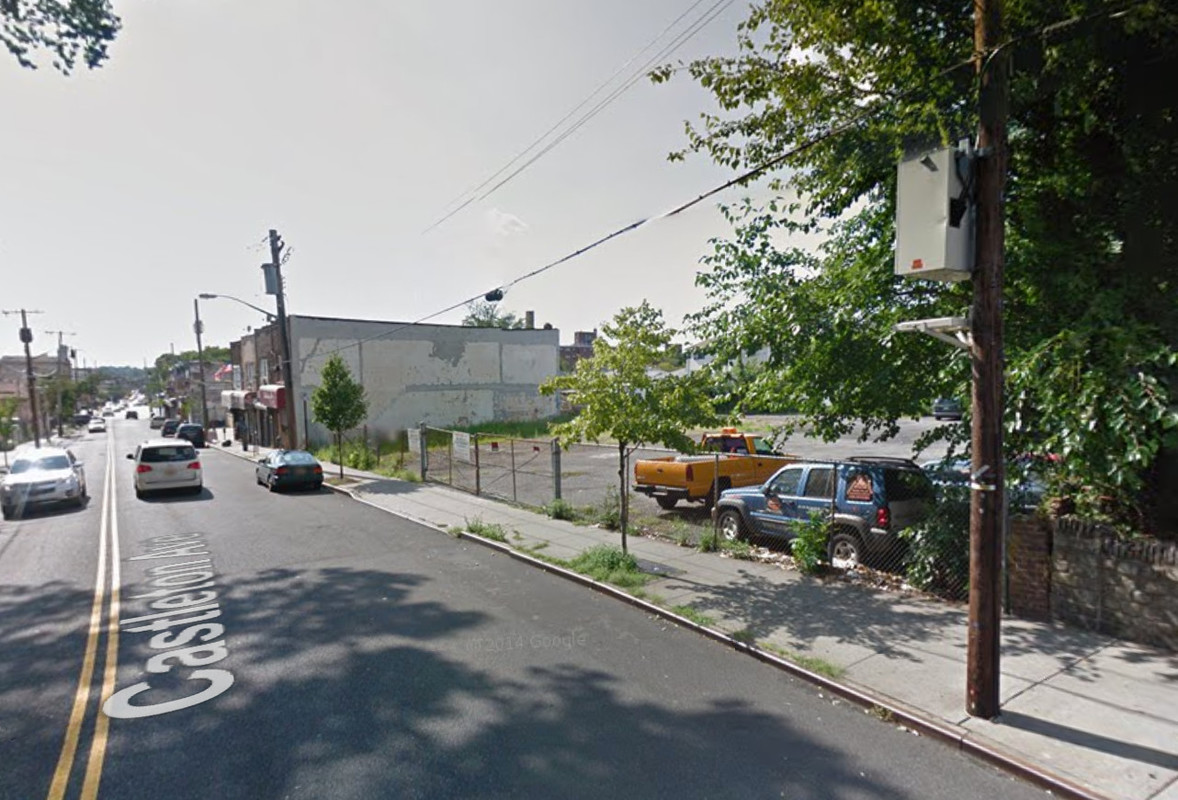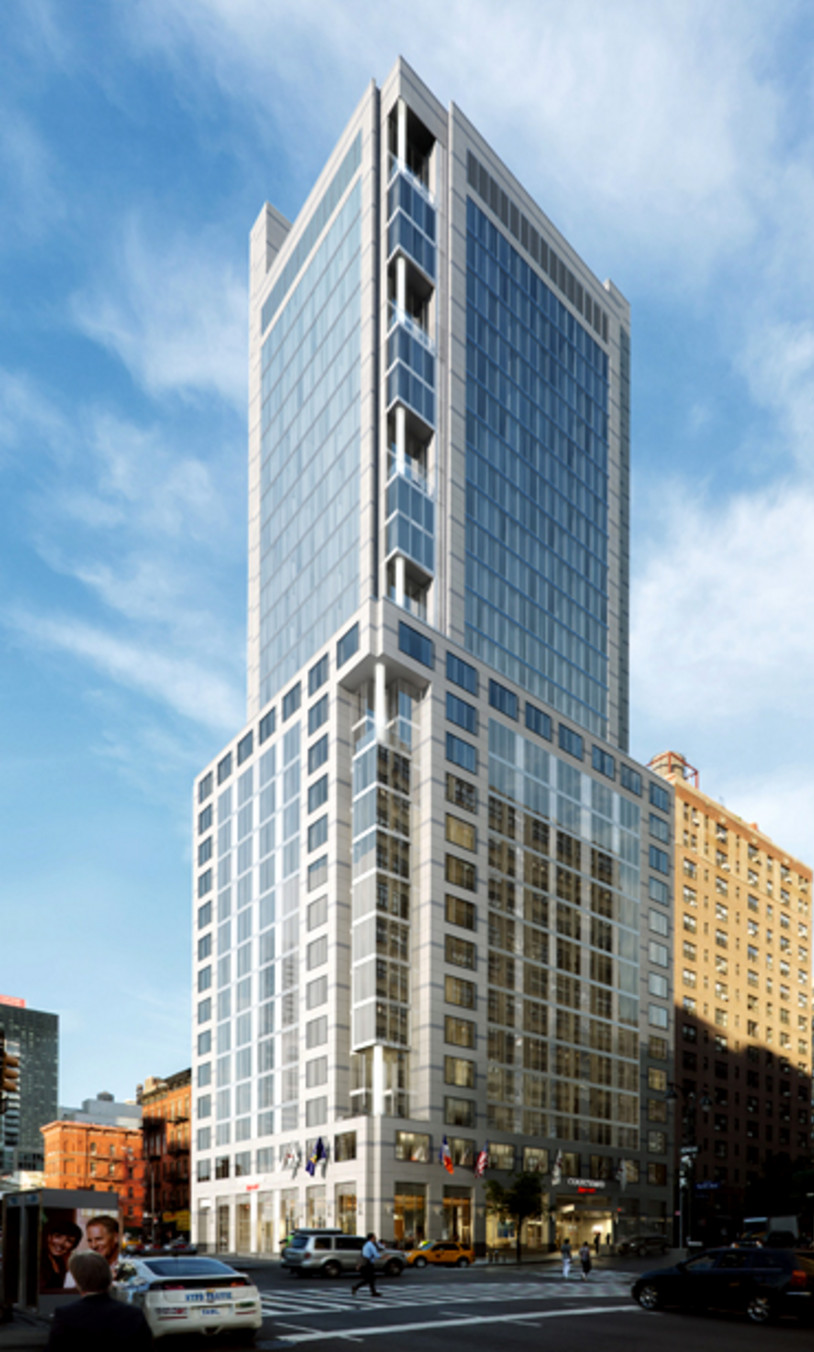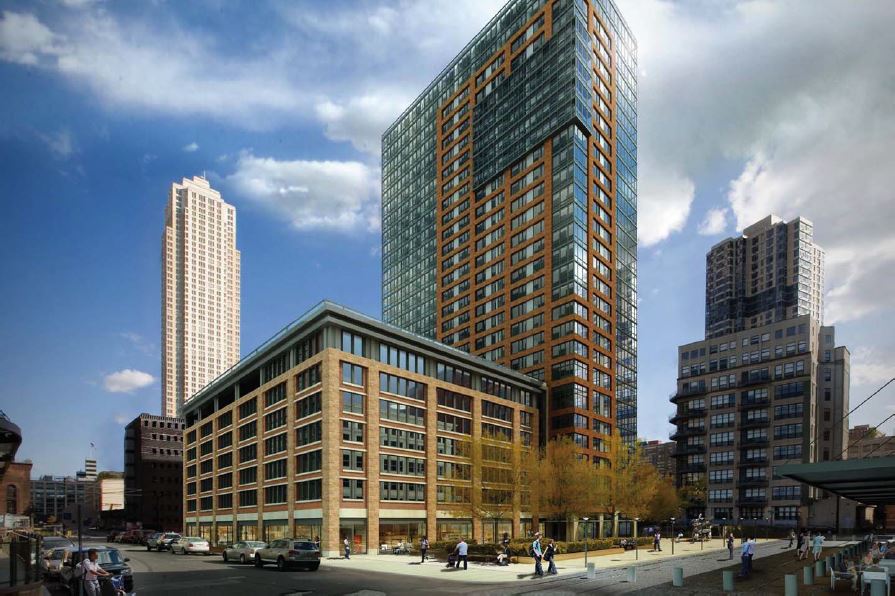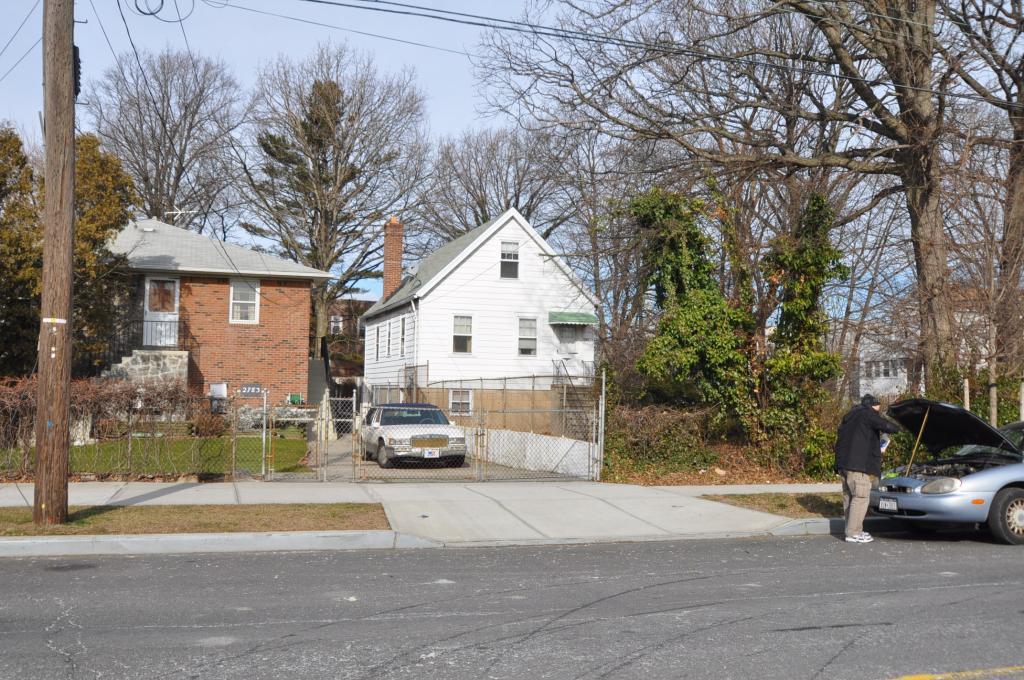Two Two-Story, 8,000-Square-Foot Commercial Buildings Filed At 991 Castleton Avenue, West New Brighton
Staten Island-based DDSS Realty LLC has filed applications for two two-story, 8,031-square-foot commercial buildings at 991-997 Castleton Avenue, in West New Brighton, along Staten Island’s North Shore. Across both buildings, there will be a total 7,264 square feet of commercial space. The project will contain a mix of retail, office, and warehouse spaces. Staten Island-based Design Build Staten Island is the architect of record. The 11,062 square-foot site is vacant.





