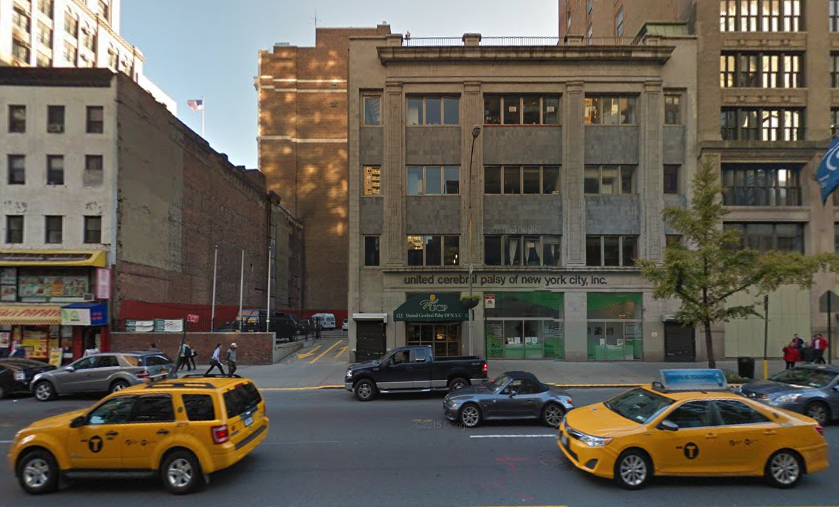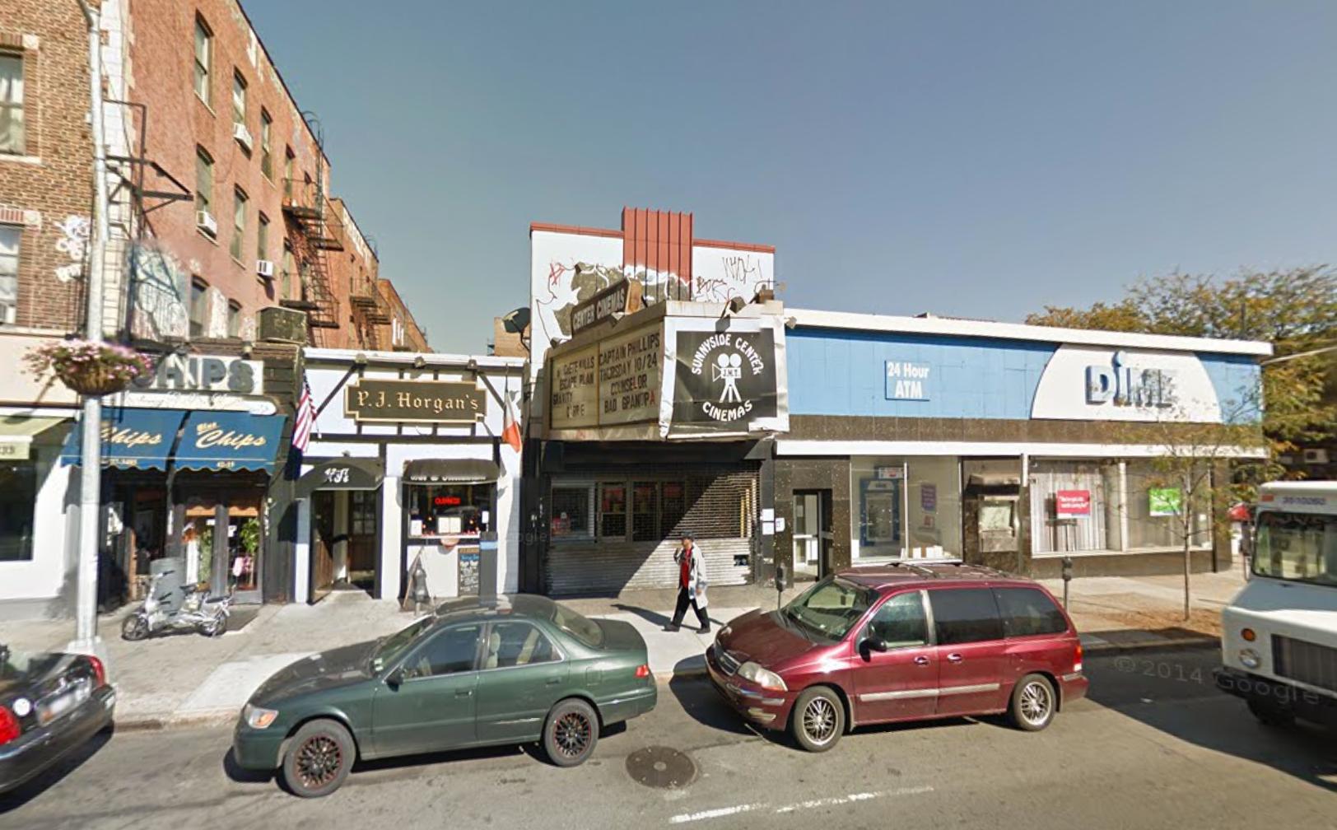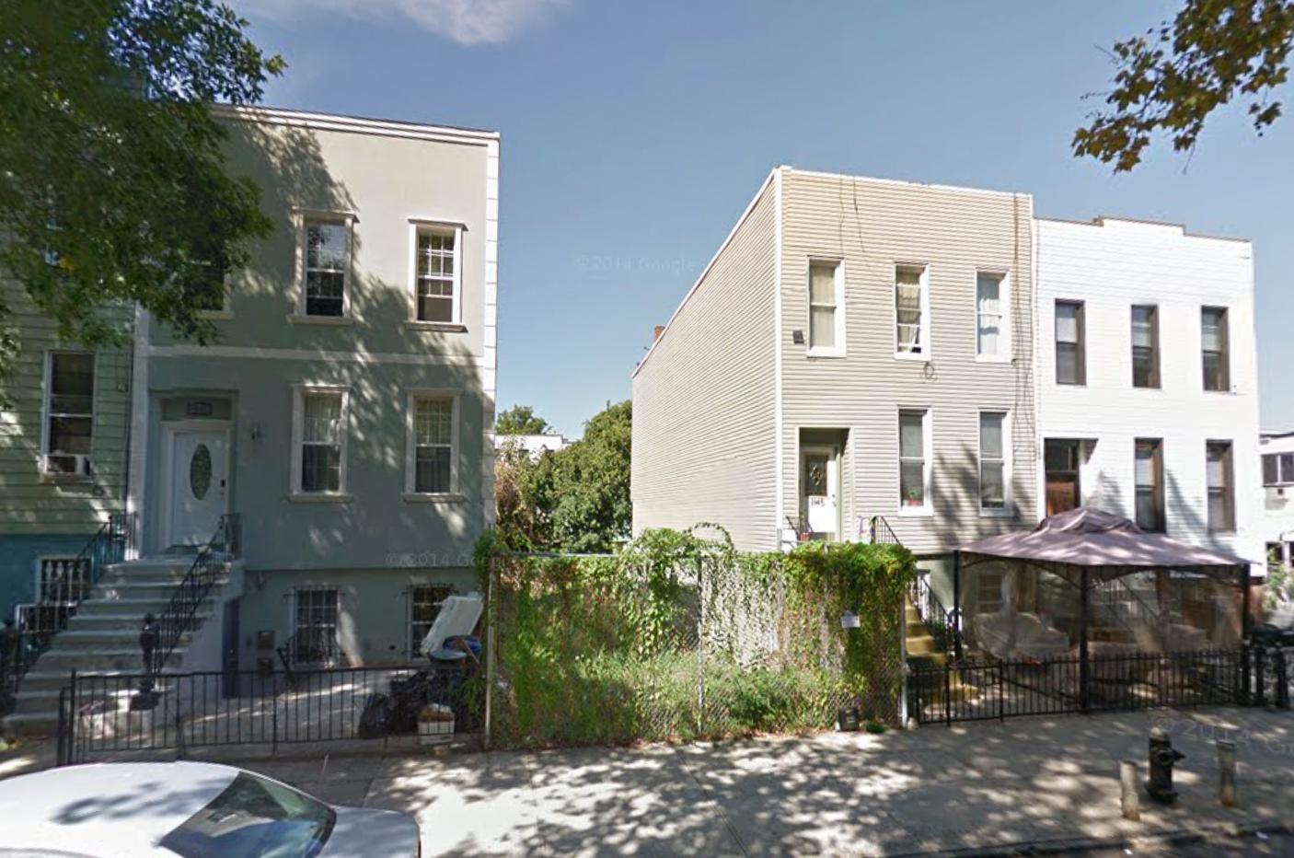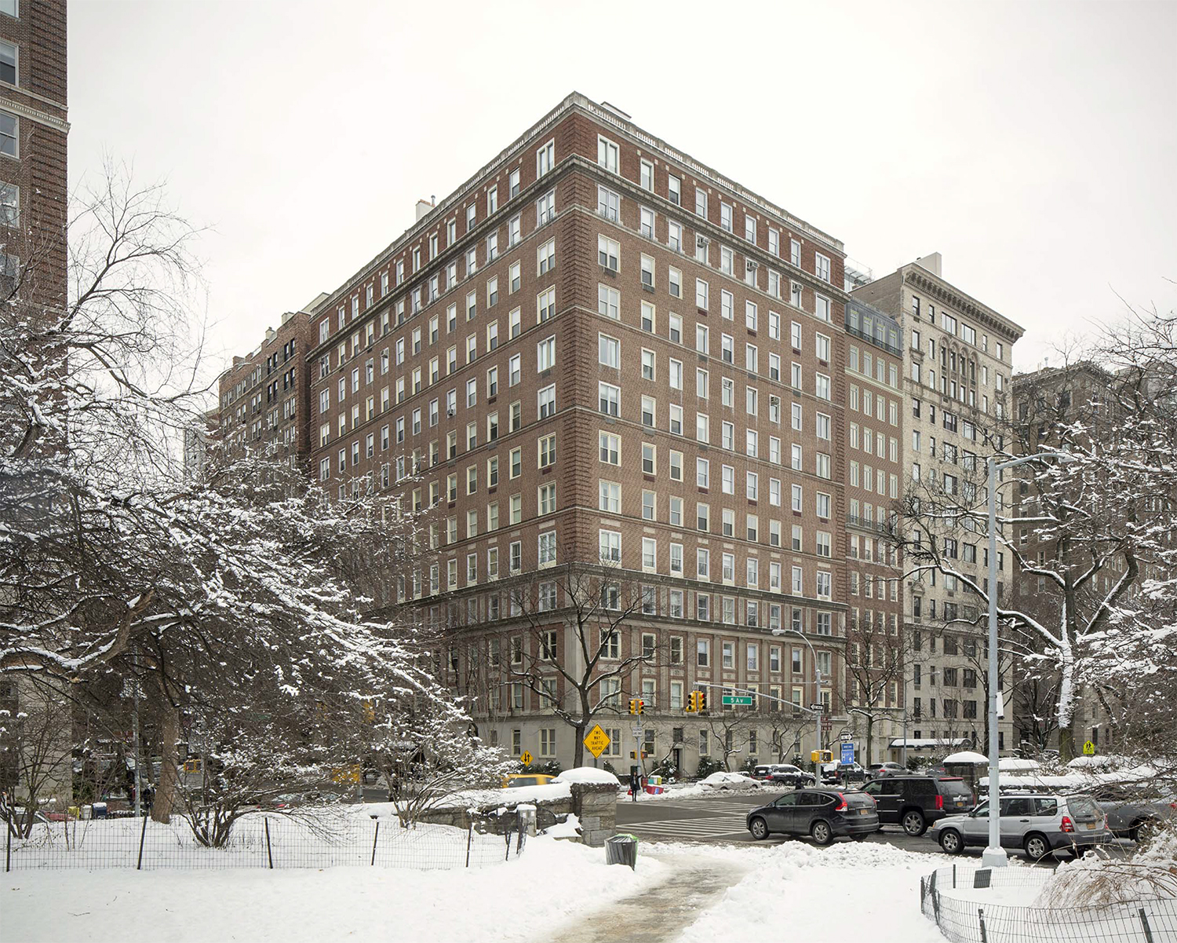Toll Brothers Plan a 133-Unit Building at 122 East 23rd Street in Gramercy
In December, Toll Brothers picked up the headquarters for United Cerebral Palsy of New York City for $135 million. Now the Pennsylvania-based developer has filed applications to erect an 18-story residential building on the site between Park and Lexington Avenues.





