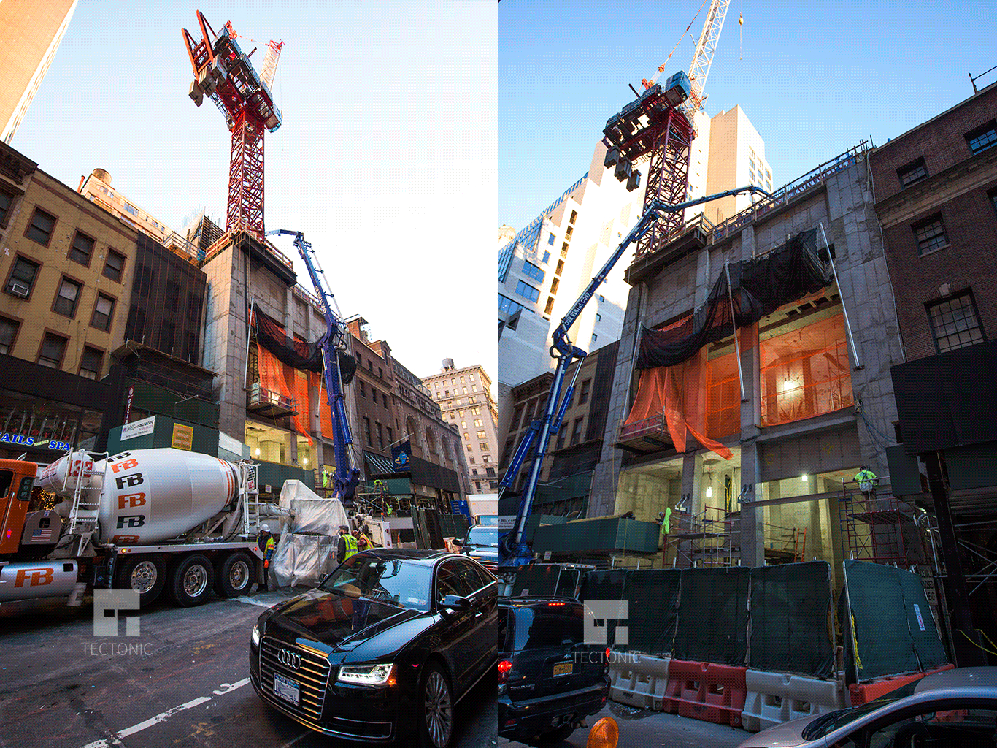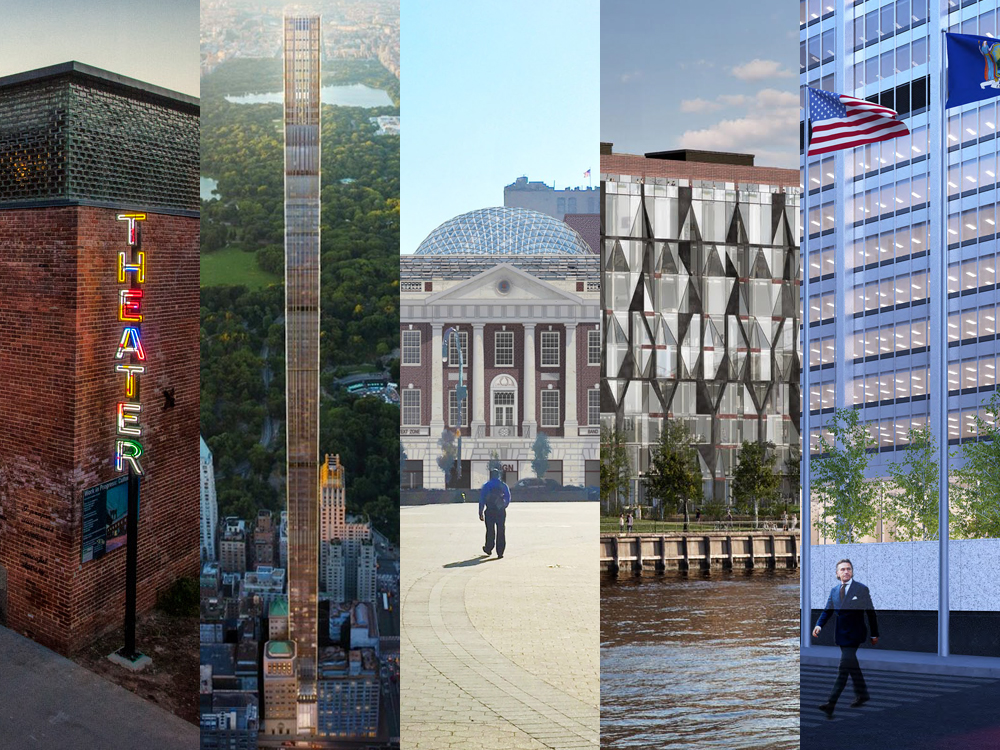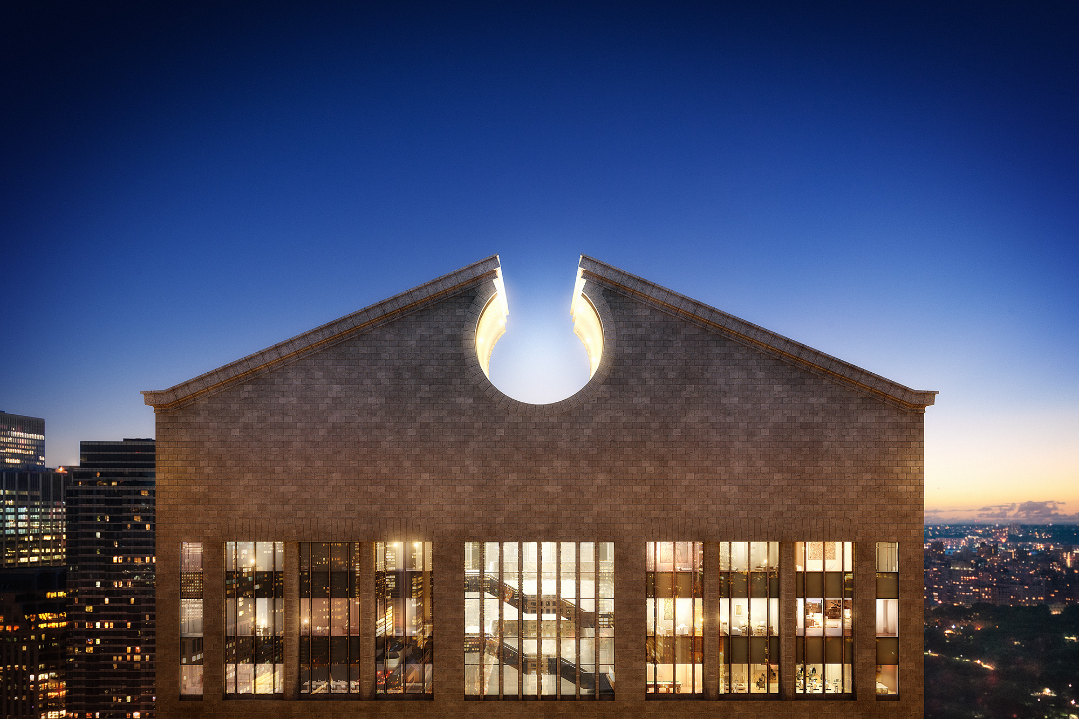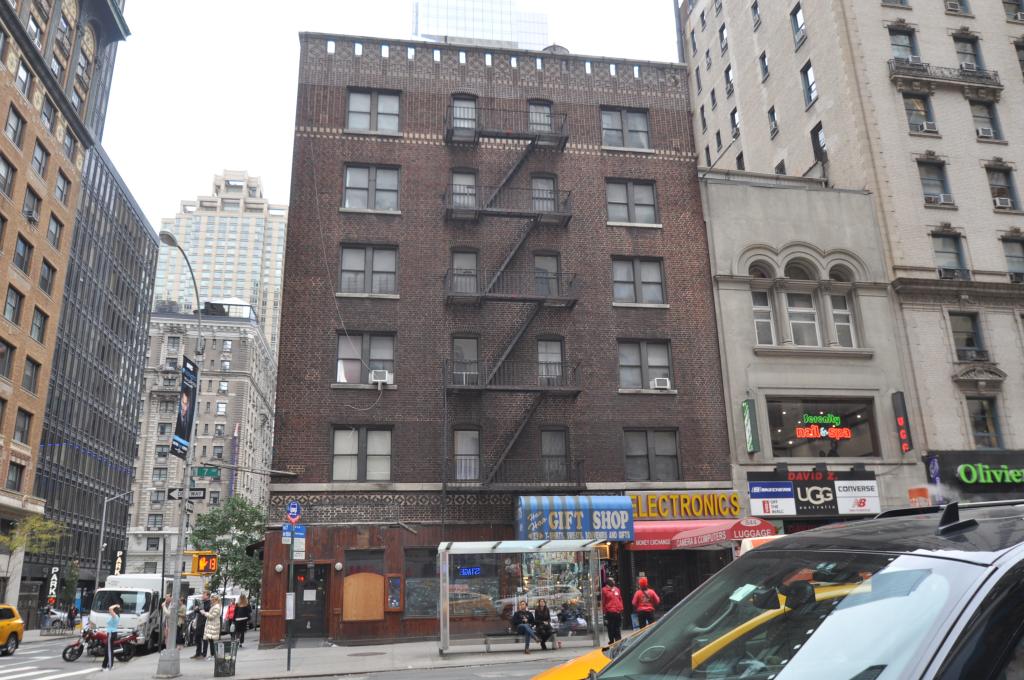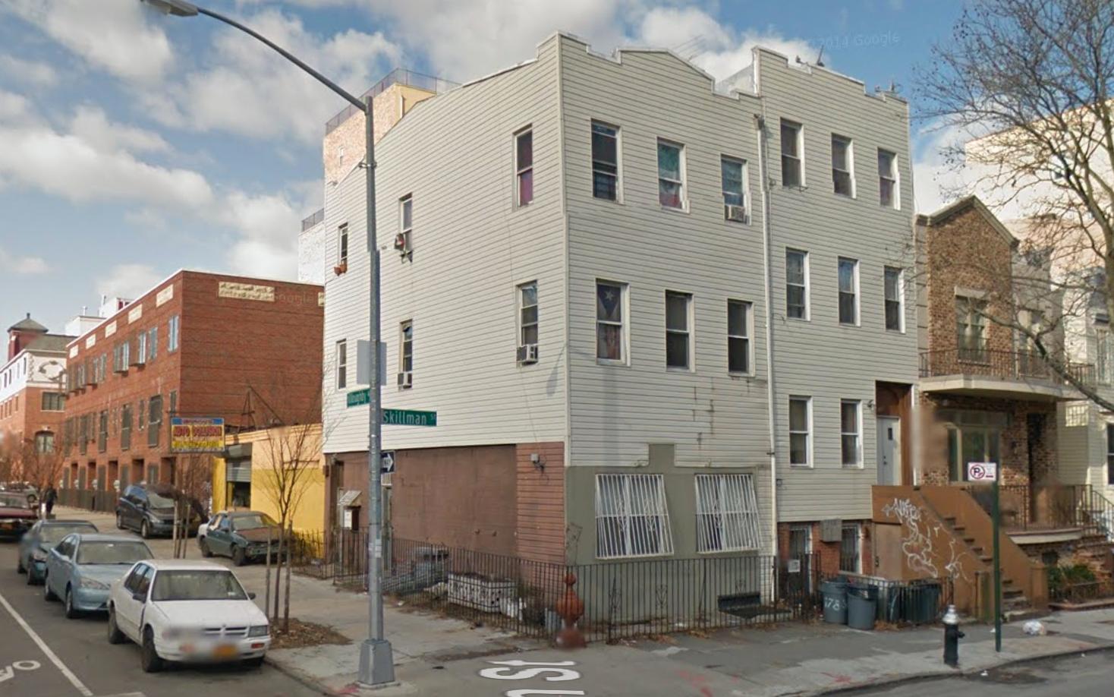54-Story, 33-Unit Residential Tower Rises At 520 Park Avenue, Upper East Side
YIMBY partially revealed schematics back in 2013 of Zeckendorf Development’s planned 54-story, 33-unit ultra-luxury residential tower at 520 Park Avenue (formerly 45 East 60th Street), in Lenox Hill. Later that year, demolition wrapped up on the site’s old low-rise structures. Since then, work has focused on building the project’s foundation. In recent months, however, the tower has finally begun to rise, as seen in these photos by Tectonic, and concrete is now being poured for the fourth floor. Robert A.M. Stern Architects is designing the limestone-clad structure, which will eventually host some of New York’s most opulent condominiums. Completion is currently expected in 2017.

