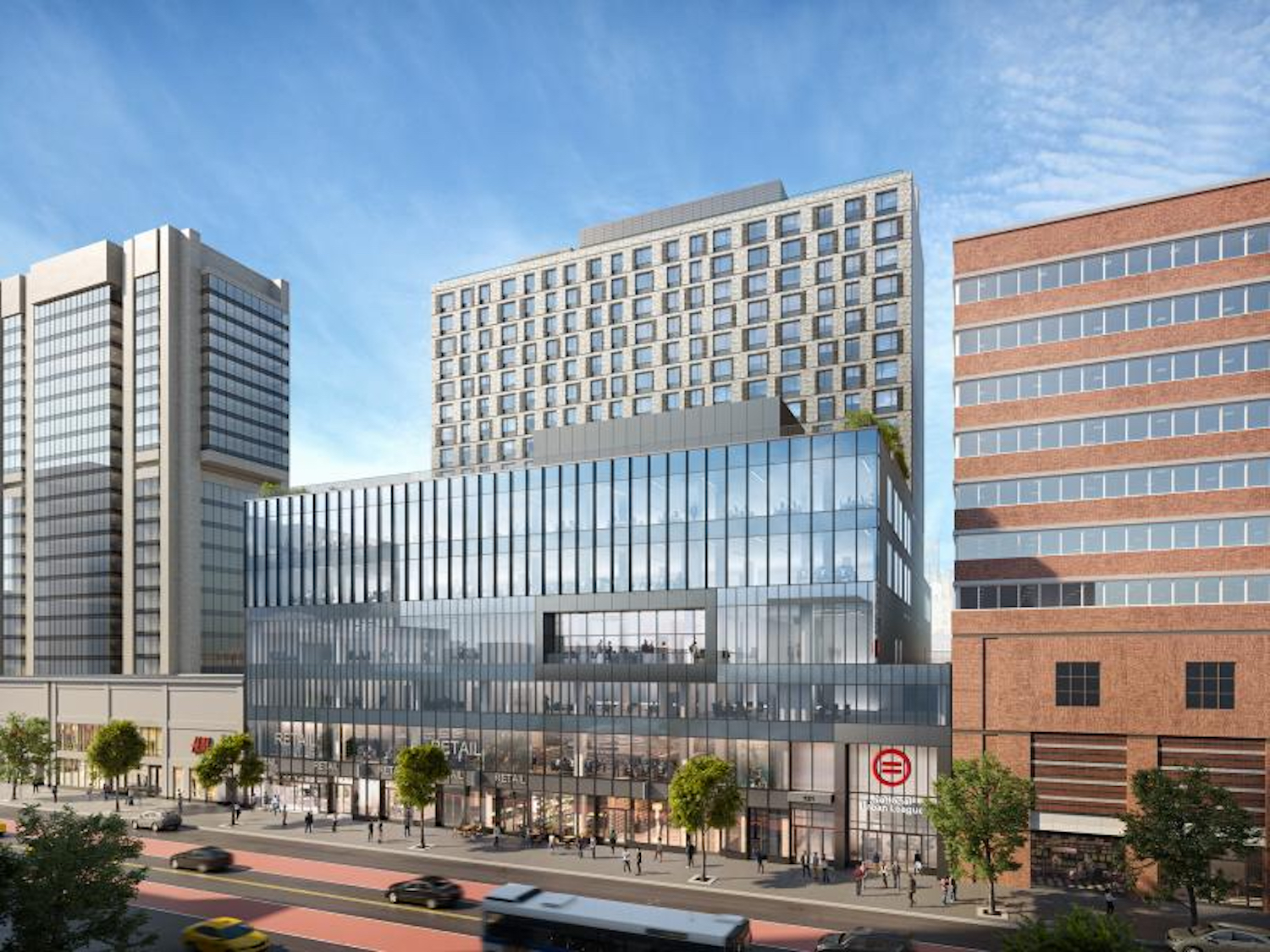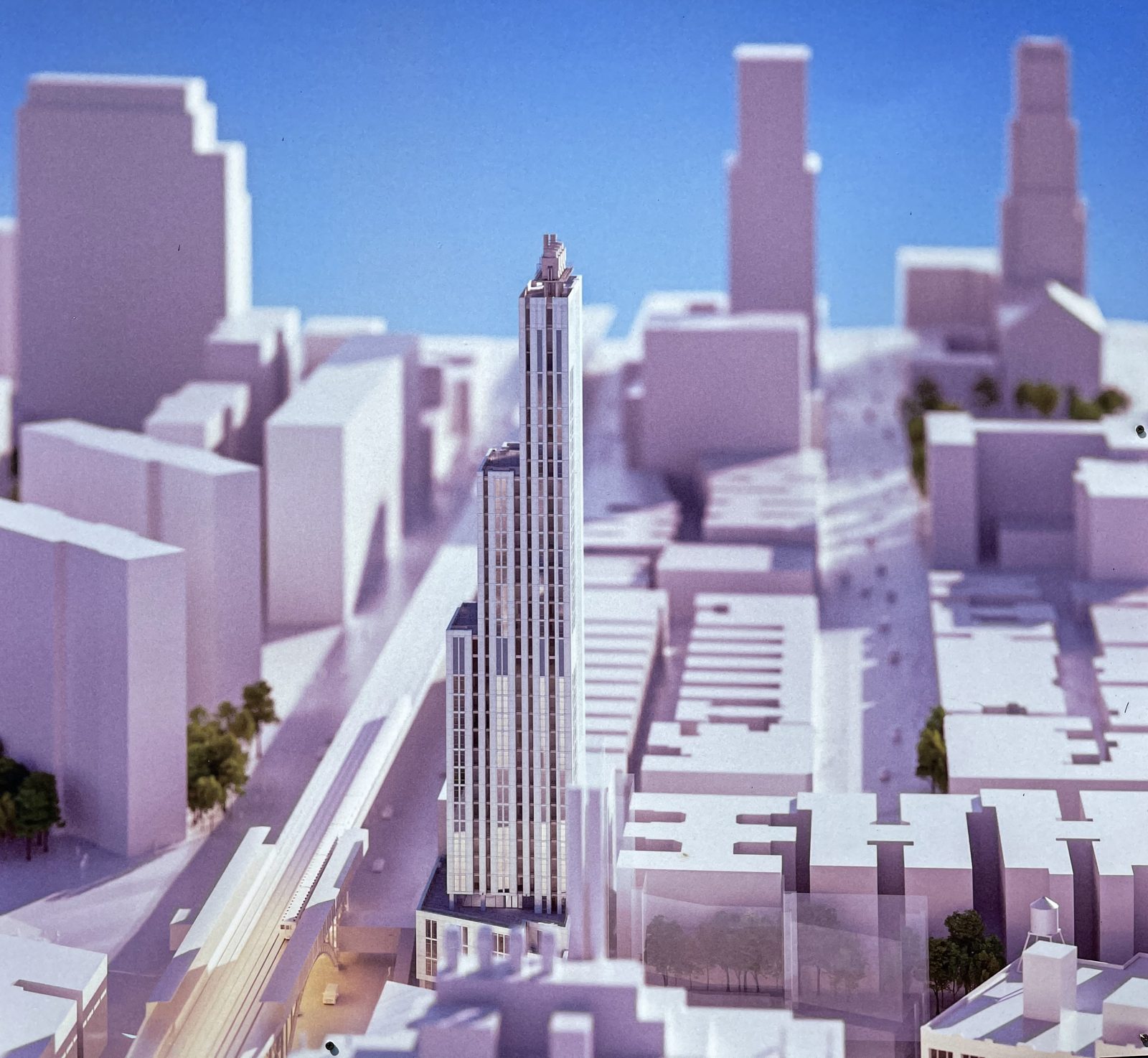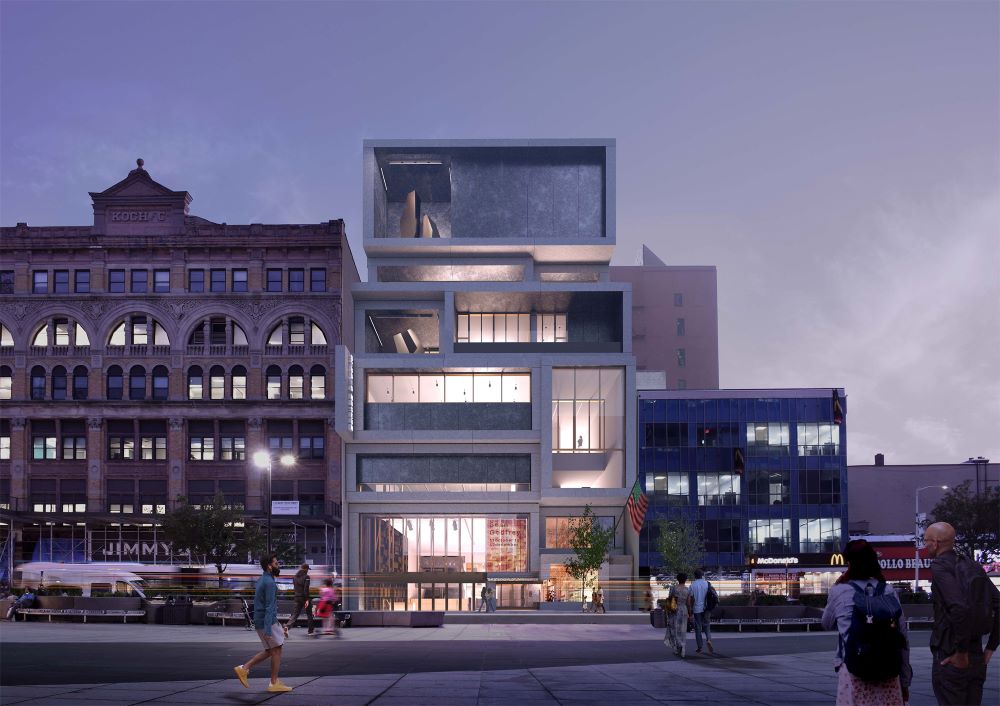Exterior Work Finishes on The Urban Empowerment Center at 117 West 125th Street in Harlem, Manhattan
Columbia University’s 600 West 125th Street Nears Completion in Manhattanville, Manhattan
Construction is nearing the finish line on 600 West 125th Street, a 34-story tower on Columbia University‘s Manhattanville campus. Designed by Renzo Piano Building Workshop and CetraRuddy Architecture and developed by the Trustees of Columbia University, the 403-foot-tall structure will span roughly 182,000 square feet and yield 142 residences for graduate students and faculty, as well as 5,000 square feet of retail space. LERA is the structural engineer, Thornton Tomasetti is the façade consultant, and Pavarini McGovern is the general contractor for the property, which is located at the corner of Broadway and West 125th Street, adjacent to the elevated 125th Street station serviced by the 1 train.
Urban League Empowerment Center Nears Completion at 121 West 125th Street in Harlem, Manhattan
Construction is nearing completion on the Urban League Empowerment Center, a 17-story mixed-use building at 121 West 125th Street in Harlem, Manhattan. Designed by Beyer Blinder Belle and developed by The Prusik Group, BRP Companies, L+M Development Partners, and Taconic Partners, the 414-000-square-foot structure will yield 170 affordable housing units, 70,000 square feet of Class A office space, and 110,000 square feet of retail area including a Target and a 28,000-square-foot Trader Joe’s on the ground floor. The development will serve as the home for the National Urban League and the Urban Civil Rights Experience Museum. Congress Builders is the general contractor for the property, which is located between West 126th Street to the north, 125th Street to the south, Malcolm X Boulevard to the east, and Adam Clayton Powell Jr. Boulevard to the west.
Work Resumes on Sir David Adjaye’s Studio Museum of Harlem at 144 West 125th Street in Harlem, Manhattan
Construction is progressing on The Studio Museum of Harlem, a new six-story home for the cultural institution at 144 West 125th Street in Harlem, Manhattan. Designed by Sir David Adjaye of Adjaye Associates with Cooper Robertson & Partners as the architect of record, the 82,000-square-foot structure will feature expanded gallery and exhibition space for more than 2,000 objects, multiple lecture halls, a roof deck, a café, and retail space. Sciame Construction LLC and McKissack & McKissack are the construction managers for the property, which is situated on an interior lot between Malcolm X Boulevard to the east and Adam Clayton Powell Jr. Boulevard to the west.
Housing Lottery Launches for The Reserve at 212 East 125th Street in East Harlem, Manhattan
The affordable housing lottery has launched for The Reserve, a 12-story mixed-use building at 212 East 125th Street in East Harlem, Manhattan. Designed by ND Design and Architecture and developed by The Hakimian Organization, the structure yields 45 residences. Available on NYC Housing Connect are 34 for residents at 80 to 130 percent of the area median income (AMI), ranging in eligible income from $53,898 to $187,330.





