Excavation and foundation work are underway at 600 West 125th Street, the site of a 34-story tower on Columbia University‘s Manhattanville campus. Designed by Renzo Piano Building Workshop with CetraRuddy Architecture as the executive architect and developed by the Trustees of Columbia University, the 391-foot-tall building will yield 175,000 square feet with 141,565 square feet of community facility space, 5,000 square feet of commercial space, and 142 residences for graduate students and faculty members. The property was once home to a McDonald’s and is located at West 125th Street and Broadway, directly across from The Forum and Wallach Art Gallery, also designed by Renzo Piano. LERA is the structural engineer for the project.
Photographs taken from the adjacent 125th Street subway station, serviced by the 1 train, and from street level show the scope of excavation and foundation progress. Machinery and crews were seen putting together the numerous pilings across the plot.
The rendering above shows a fairly slim northern and southern profile with multiple setbacks on the eastern elevation facing the elevated rail lines. The envelope appears to be comprised of a mix of white panels and thin rectangular floor-to-ceiling windows. Mechanical equipment would be placed over the roof parapet. Overall, the structure would match the aesthetics of Renzo Piano’s buildings across West 125th Street, where the ventilation, air conditioning units, and other mechanical systems are part of the visual and architectural language and not seen as an afterthought.
600 West 125th Street is expected to include sustainable and eco-friendly design aspects such as a high-performance façade, vegetated roofs, stormwater retention, optimized equipment efficiency, and an enhanced Clean Construction program. The project is also aiming for LEED Gold certification. Amenities for occupants include a 150-bicycle storage room, storage space, a fitness center, and two lounges on the second and sixth floor with adjoining outdoor terraces. YIMBY also previously mentioned that McDonald’s plans to reoccupy the site as part of the tower’s 5,000-square-foot ground-floor commercial retail space.
A completion date for 600 West 125th Street is slated for summer 2023, as stated on the construction board.
Subscribe to YIMBY’s daily e-mail
Follow YIMBYgram for real-time photo updates
Like YIMBY on Facebook
Follow YIMBY’s Twitter for the latest in YIMBYnews

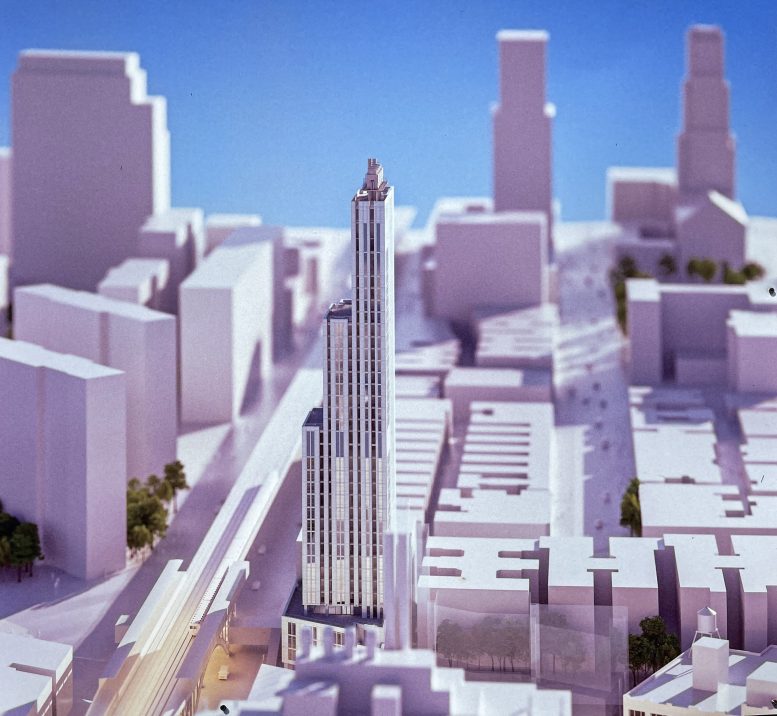
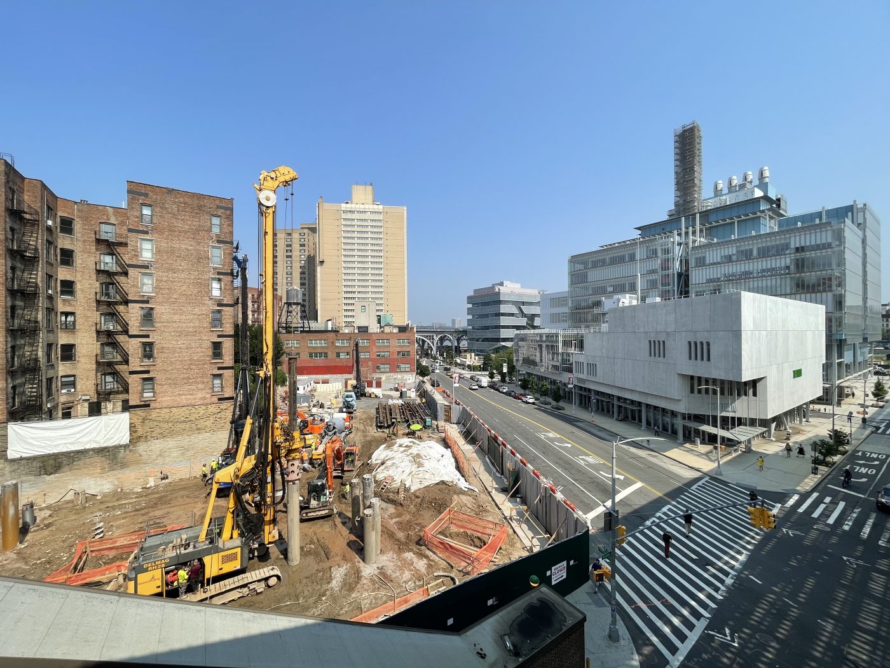
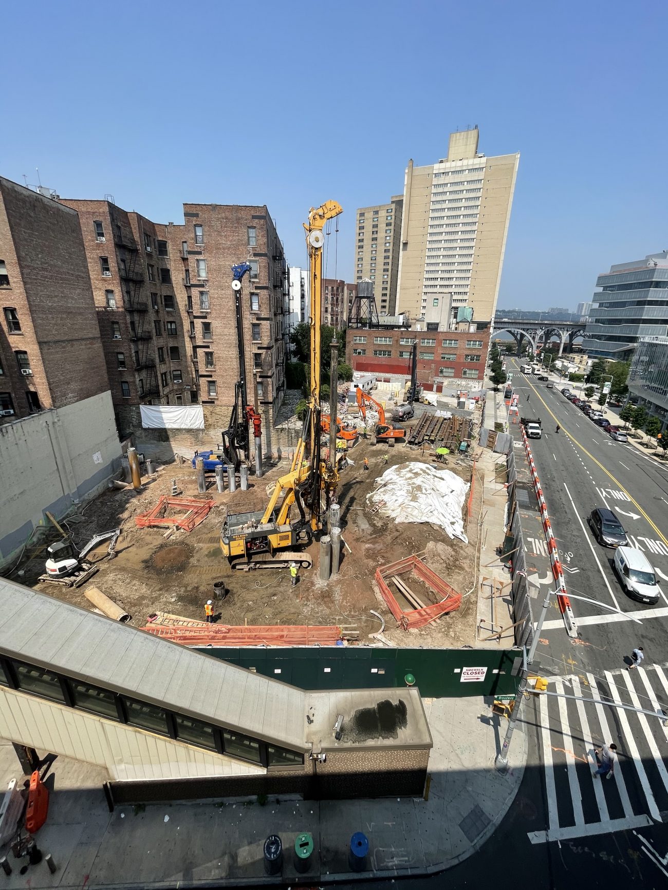
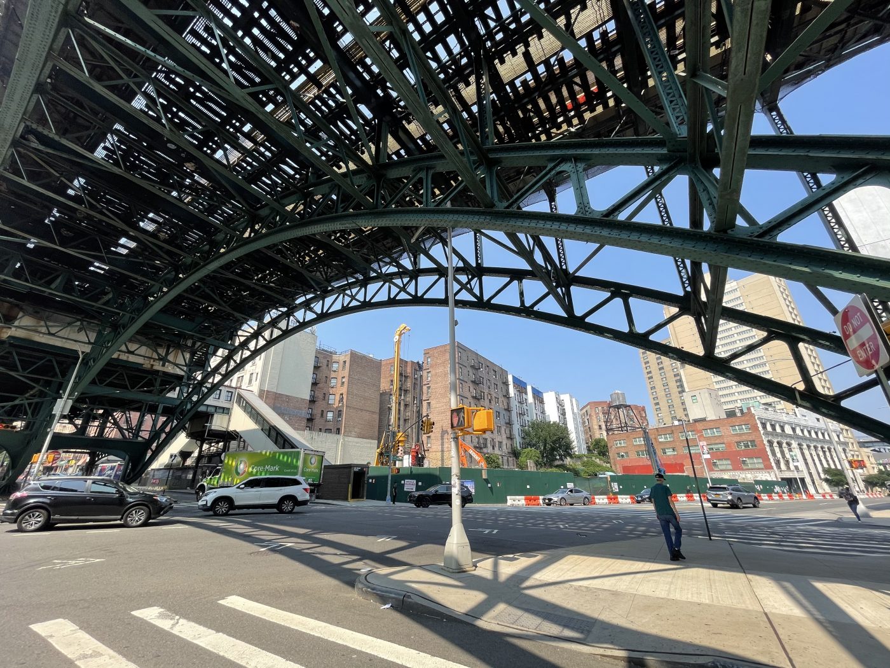
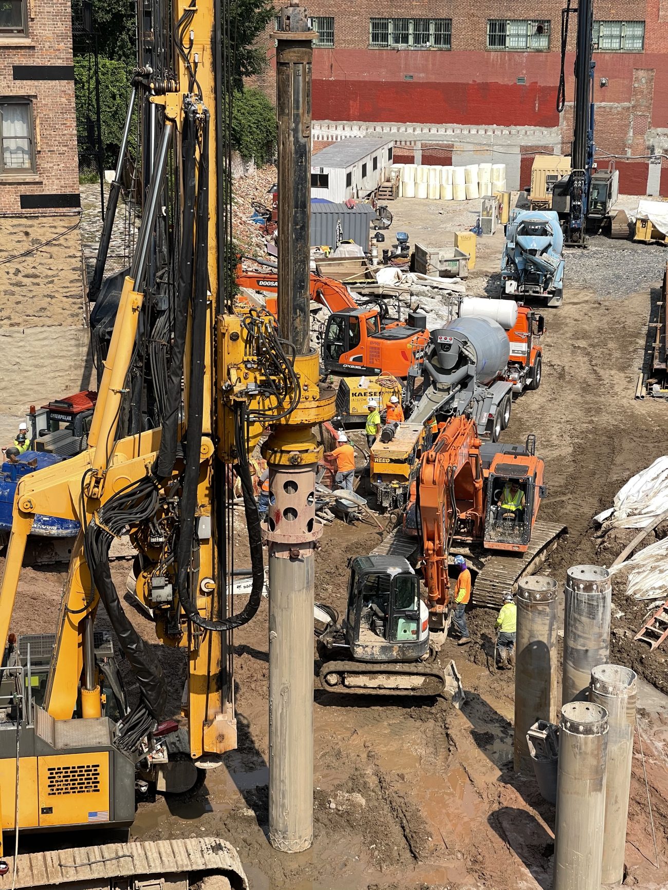
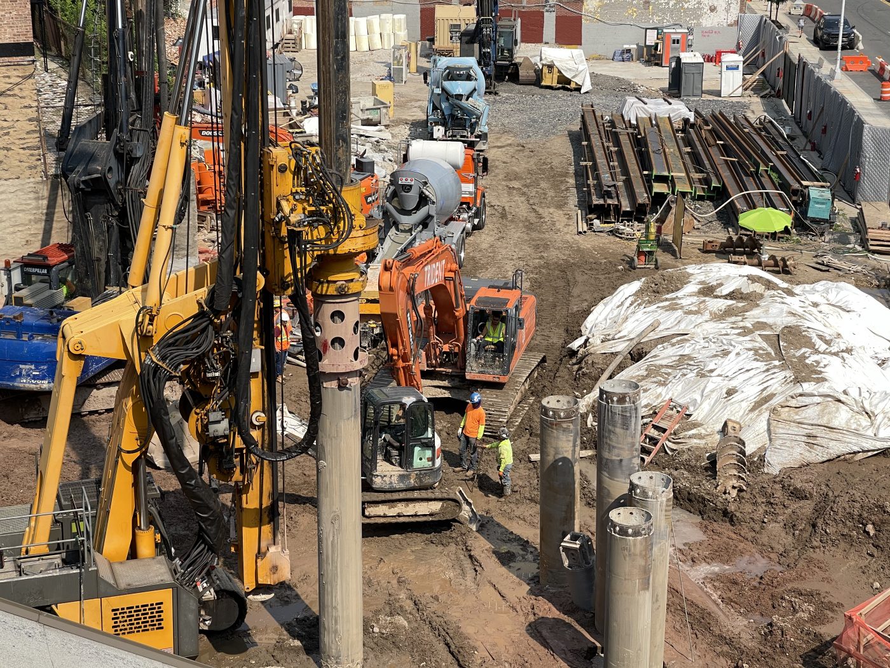

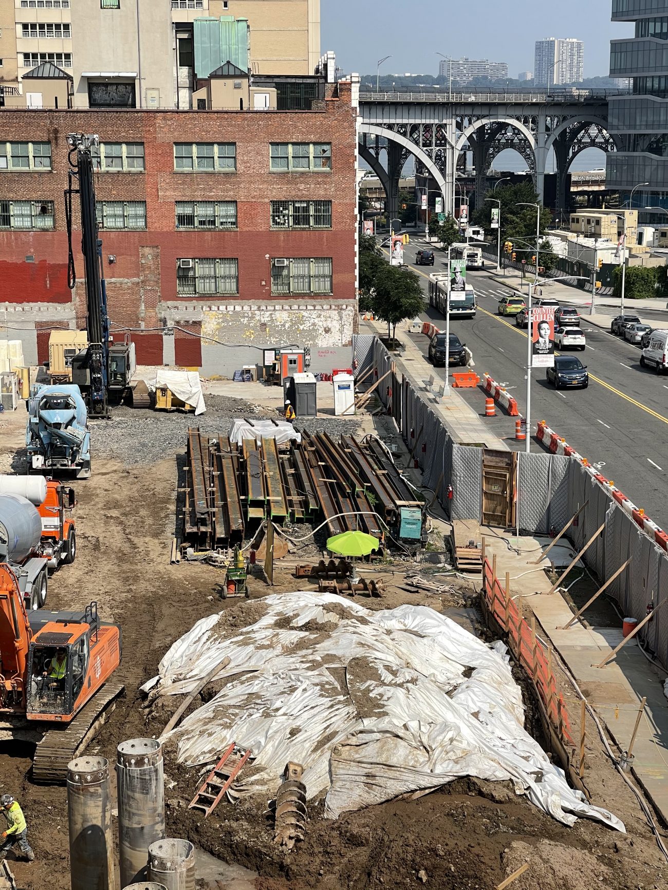
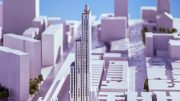
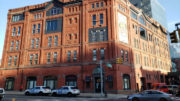

Yet another university building. However, as per the rendering, this does look quite promising. It is Renzo Piano, afterall. (Even though his buildings can be somewhat unconventional at times.)
It surely had all developer needed, and your photos seemed to care about the project. I started to feel I was not dreaming, that you could tell by just reporting on details: Thanks to Michael Young.
Very interesting design. It’s a shame the University is only going for Gold certification. There’s no good reason it shouldn’t be passive construction and all electric. University staff should know better.
Beautiful addition to the neighborhood. Columbia is going all out on its new campus for green construction and top design and architects.
This building is located only 50 yards away from an elevated subway track. Hopefully the soundproofing is good!
The NIMBYs are horrified by all these new 400-foot tall buildings popping up in the neighborhood. First, we had the Vandewater condo on 122nd Street near Broadway, then came the 100 Claremont Avenue building, and now this Columbia University building. I say good riddance to the old structures that they replaced!
Agree. These buildings are beautiful additions to the neighborhood. There really is no descent housing in Manhattanville. Also the new towers at the Apollo Theater.
Why so small for the lot?
The site is small, but is adjacent to another small lot which is currently vacant. This creates the appearance of a single, larger site. Columbia demolished a one-story warehouse building on the second lot for use during the current project, but it will eventually put something else there.