Foundation work is progressing at 600 West 125th Street, the site of a 34-story tower on Columbia University‘s Manhattanville campus. Designed by Renzo Piano Building Workshop with CetraRuddy Architecture as the executive architect and developed by the Trustees of Columbia University, the 391-foot-tall structure will yield 175,000 square feet with 141,565 square feet of community facility space, 5,000 square feet of commercial space, and 142 residences for graduate students and faculty. Pavarini Govern is the general contractor and LERA is the structural engineer for the property, which is located at the corner of West 125th Street and Broadway, adjacent to the elevated 125th Street 1 train station. Thornton Tomasetti is serving as the facade consultant.
At the time of our last update in August 2021, excavation was just getting underway on the trapezoidal plot. Since then, an extensive amount of foundation work has taken place with a dense network of tied steel rebar and an array of meandering pipes and conduit running through it. Below-grade work should continue through the fall, and the superstructure could begin to ascend above street level in early 2023.
Two large, cylindrical steel beams stretch east and west bracing the edges of the foundation, while smaller steel components are found around the four corners of the site.
We also spotted a crane lifting large steel rebar rods that will help reinforce the base. Only a small section of the perimeter walls has yet to be created.
YIMBY last announced that 600 West 125th Street is aiming for LEED Gold certification and will feature a sustainable and eco-friendly design elements including a high-performance façade, vegetated roof space, storm water collection and retention, optimized equipment efficiency, and an enhanced Clean Construction program. Amenities include a 150-bicycle storage room, storage space, a fitness center, and lounges on the second and sixth floor with adjoining outdoor terraces. A McDonald’s once stood on the site, and early articles reported that the franchise would return to occupy the tower’s ground-floor retail space.
600 West 125th Street has a posted completion date of next summer, though it will likely take longer for work to wrap up.
Subscribe to YIMBY’s daily e-mail
Follow YIMBYgram for real-time photo updates
Like YIMBY on Facebook
Follow YIMBY’s Twitter for the latest in YIMBYnews

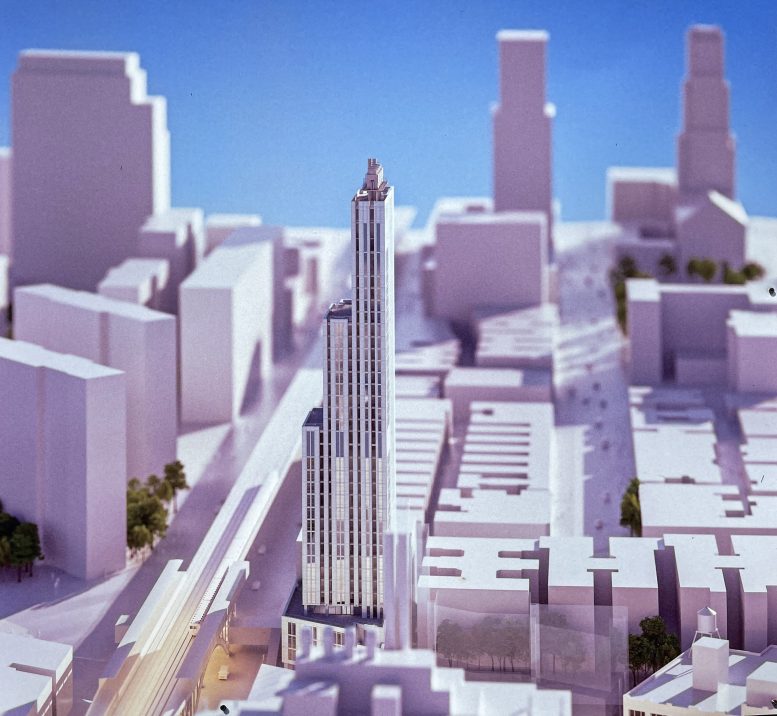
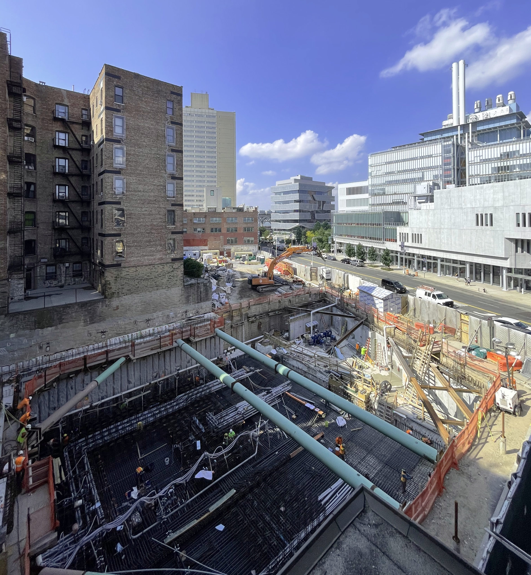
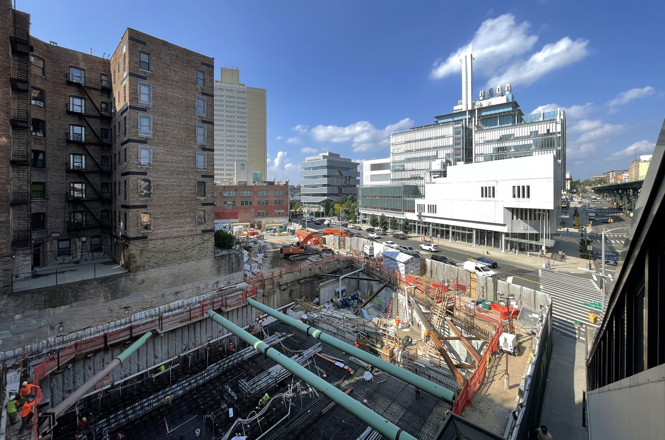
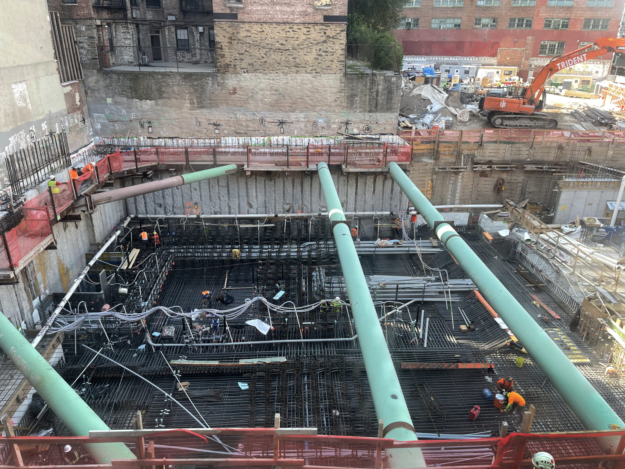
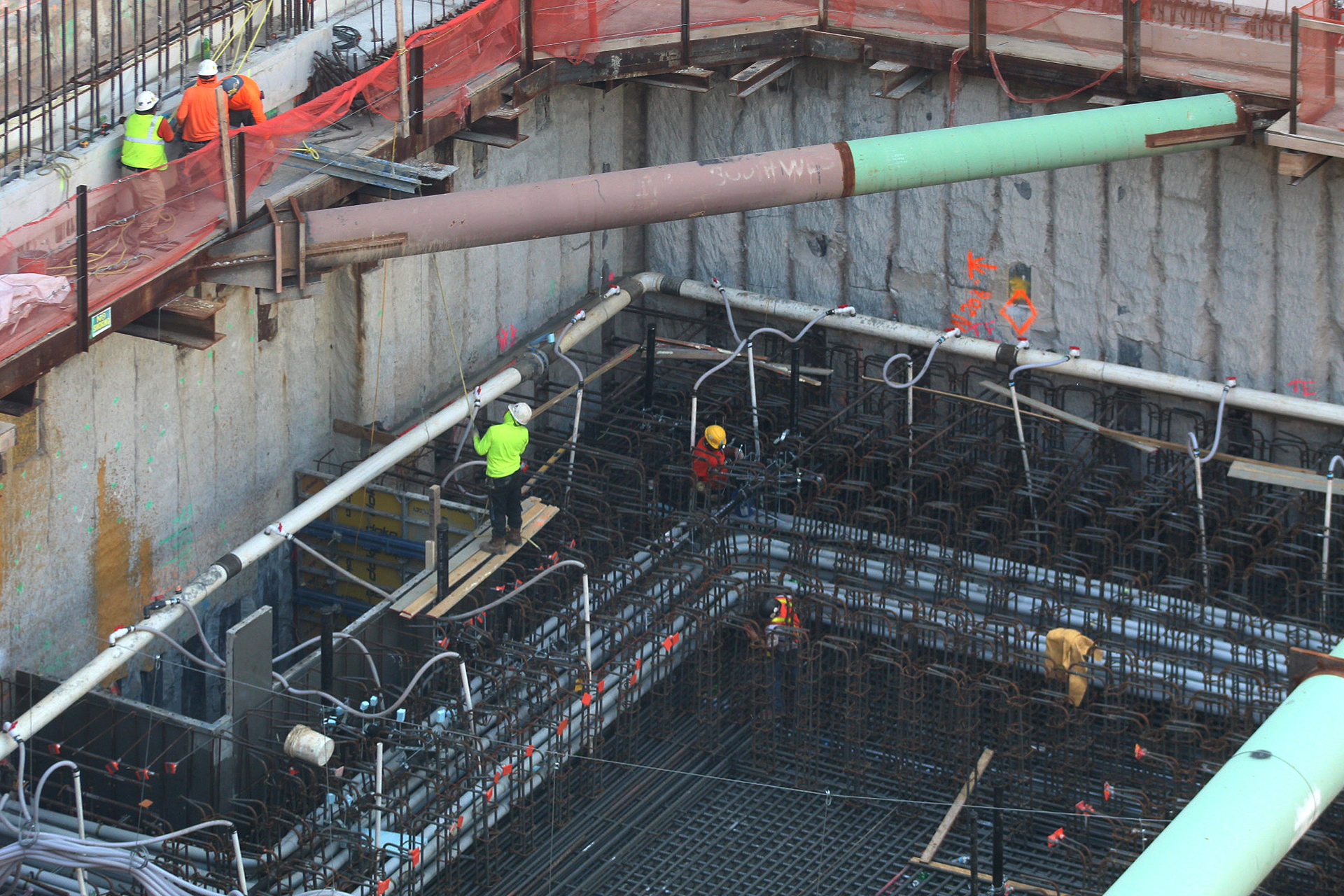
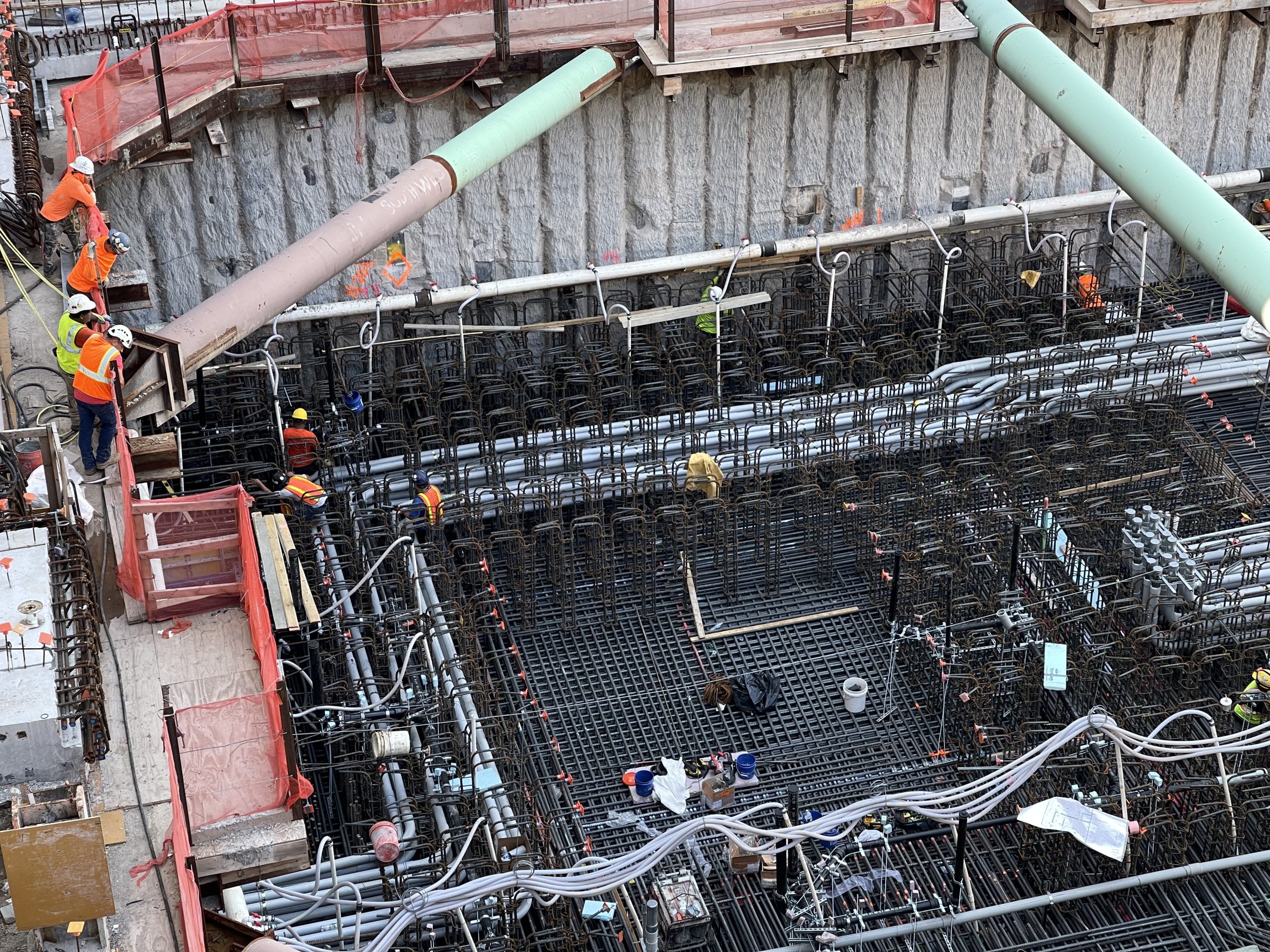
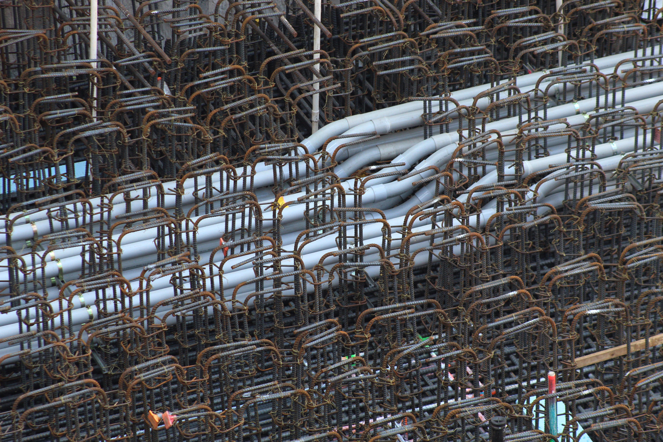
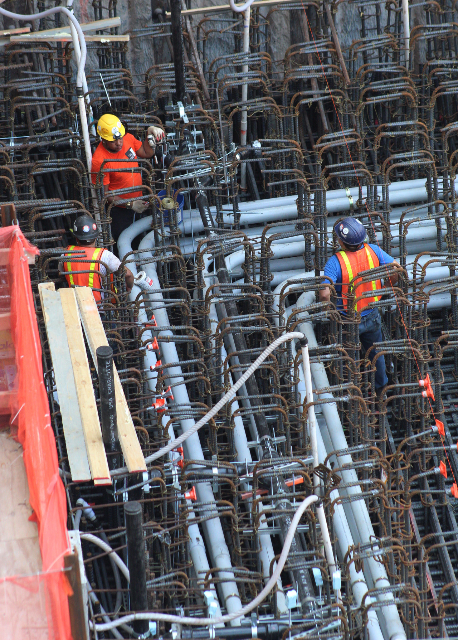
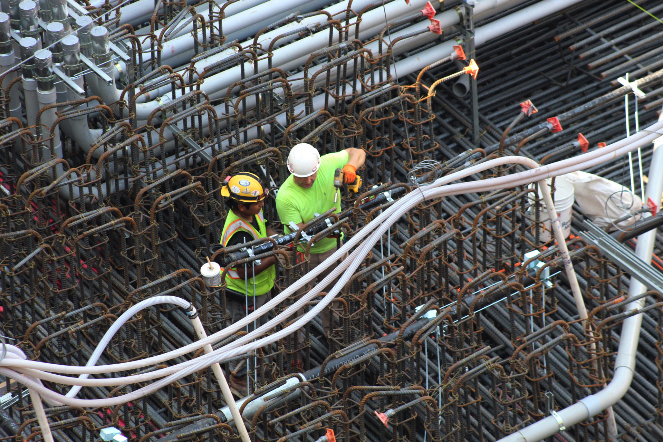
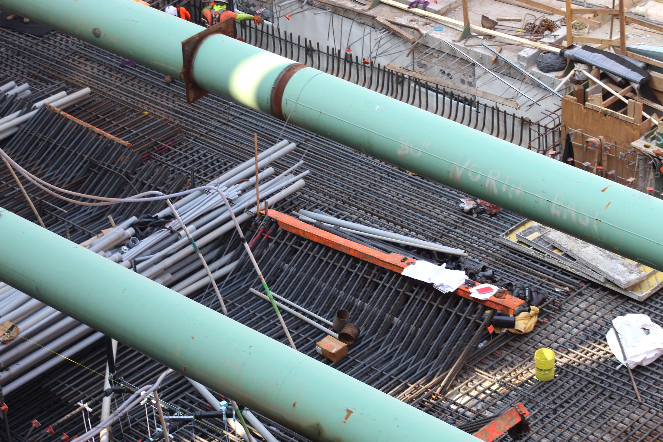
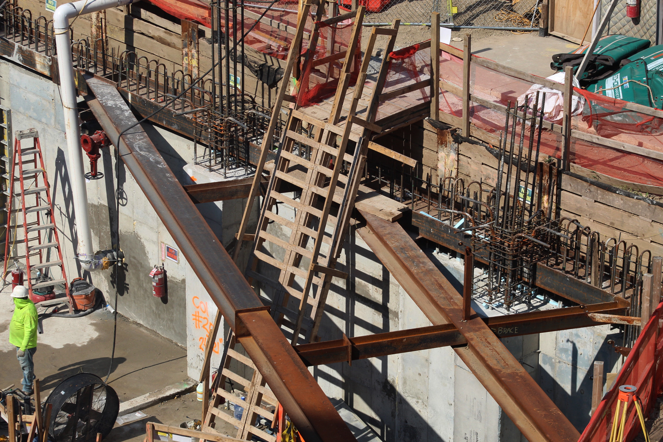
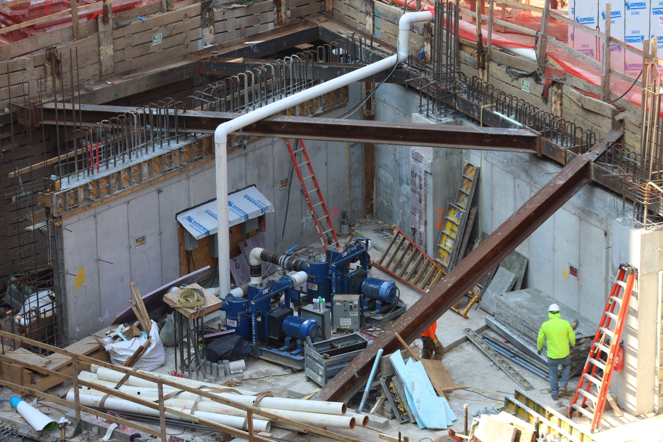
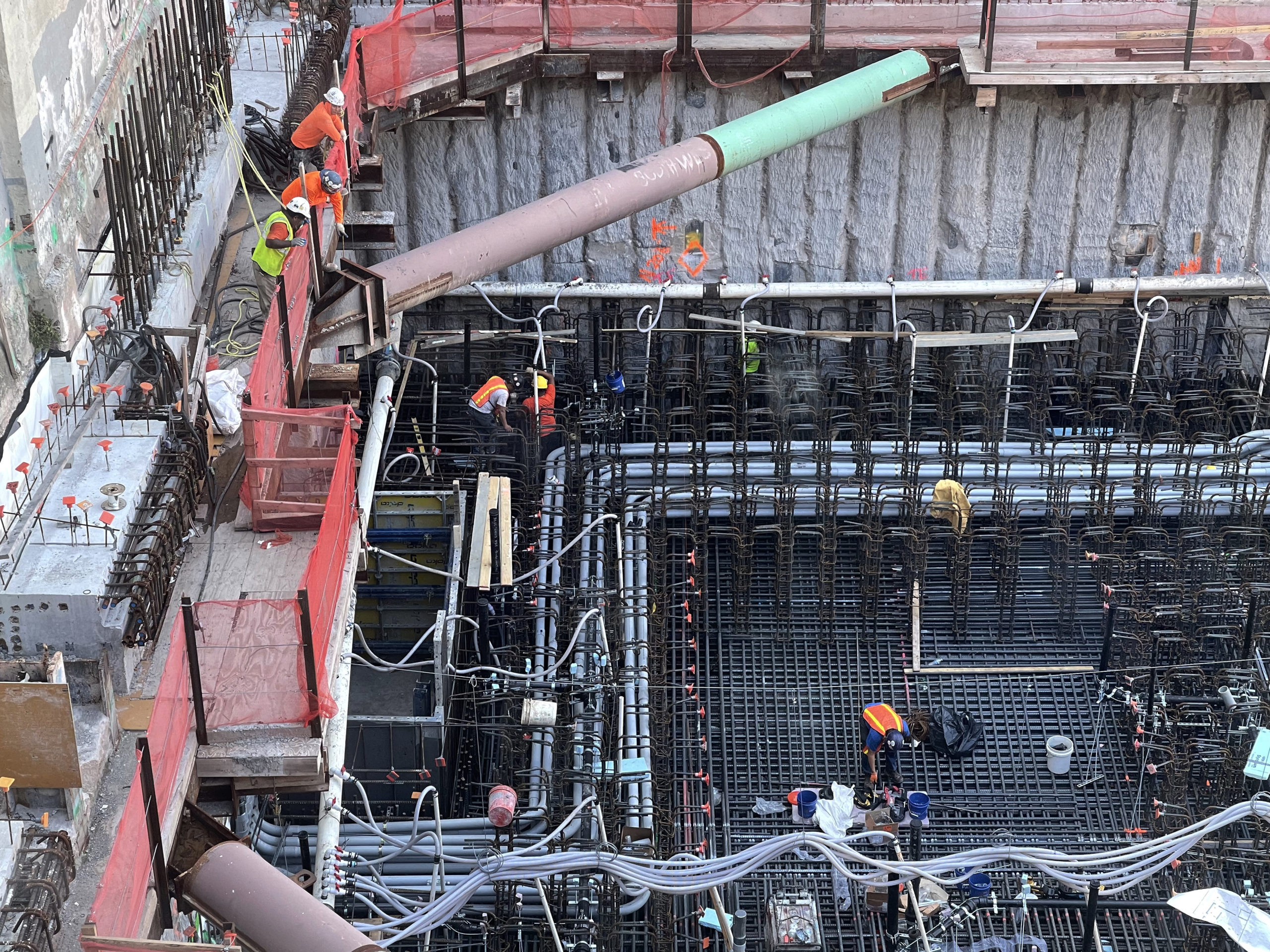
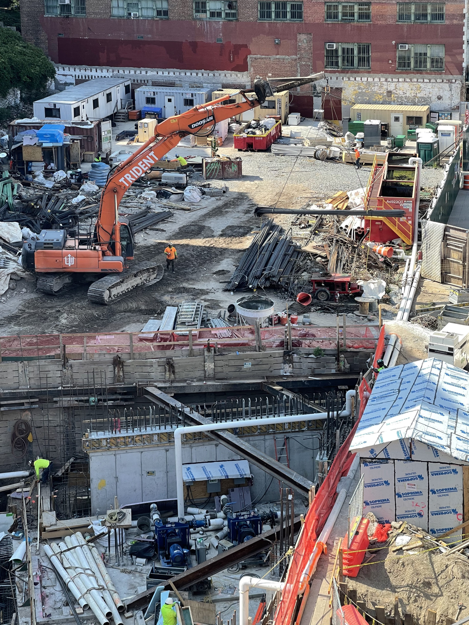
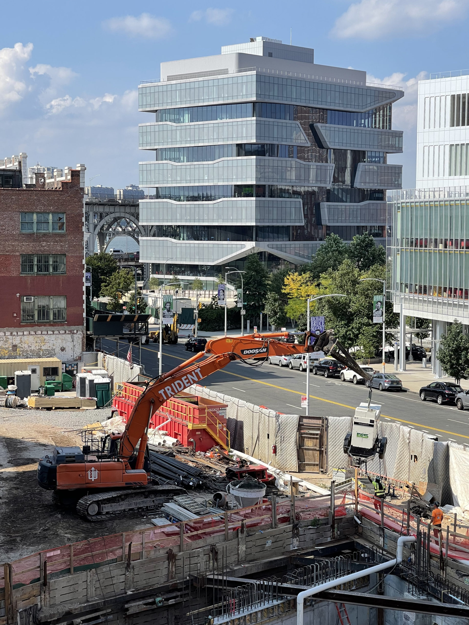
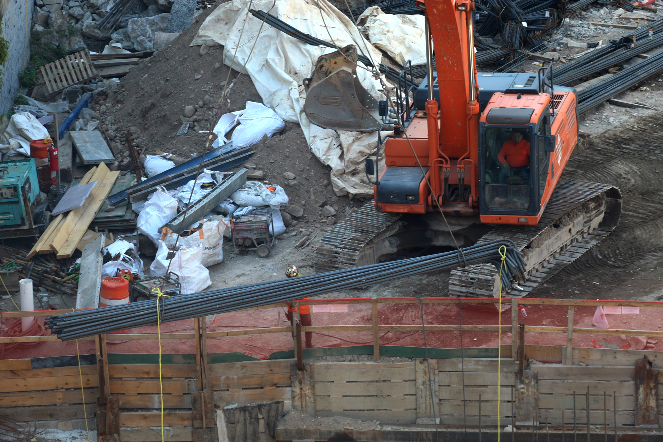
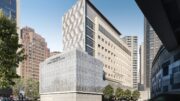
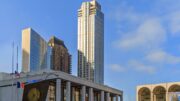
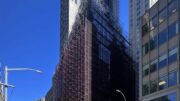
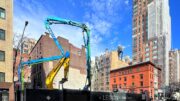
Meandering pipes?
Thanks to Michael Young for these words on foundation work, it looks very complicated but it’s easy to understand because of photos: Thanks.
Great addition to the area. Columbia doing a nice job on all these new buildings. I love Renzo Piano’s work. Should also report on the new Columbia Business School right across the street.
Curious…
Are the large “stretch beams” permanent? And what are all the “twisty pipes” for? I’m assuming all of this will be covered in concrete for the foundation?!
Someone, anyone, Bueller?
The white pipes are the water and sewage lines that will go to each apartment. I think the green stretch beams are temporary until the foundation is finished to prevent collapse of the work site. Usually Michael Young does not get this close to work sites. I think most of these photos are from Columbia’s websites.
You couldn’t be more wrong. These are all of his photos, hence the name in the captions. Anyone with a professional camera and telephoto lens can zoom in on anything in front of them. It’s called having a good eye.
I agree with Matt’s words. Either you’re new to the site or just looking for an excuse to misjudge someone…
Hi Joe,
You are very wrong, and very rude, and probably very stupid.
Kindly f*ck off.
Best,
Nikolai Fedak
Founder / President
New York YIMBY
Wow, you are a real class act. Absolutely embarrassing for the founder of this site to write a comment like that.
The subway station at 125th St and Broadway is elevated. It is easy to get great views of the construction site from the outdoor platform.
Exactly. I think Joe should maybe take a trip to the neighborhood and see it for himself. Ive been living in Morningside Heights for nine years and remember looking down at the old McDonald’s from the escalator windows. Cool to see workers and the construction transform the site!
Looks great overall though I wish the base was the height of the neighboring old building so we didn’t have to look at it it blank side. 85 feet was allowed but they only designed the base to 60 feet. Also I think a taller base would have looked better with the Broadway viaduct. Nit picked…
So true…. All the surrounding buildings are the same height! And while we’re nitpicking, the tower could be trapezoidal—more square footage.
Completely agree the profile should have come from the angle of the intersection. But you know, thou shalt not question Renzo Piano!