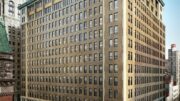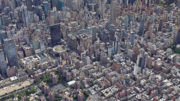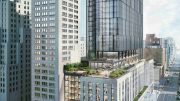New renderings of the long-stalled development at 160 Madison Avenue have been posted at Metal Yapi, which is apparently the company that will be fabricating the skyscraper’s facade. SLCE is the architect, and the design is utterly and completely underwhelming; unfortunately, 160 Madison looks to be a completely generic glass box, and apparently setting the tower off at an angle relative to the street is the only ‘creativity’ the architects could muster. The developer is JD Carlisle, and 160 Madison will be residential.
If the renderings are accurate, the real problem at 160 Madison is the tower’s treatment of the neighborhood street-wall. Madison Avenue has one of the best, most intact street-walls in New York, especially in the vicinity of this tower – yet the above images show 160 Madison sitting atop a meager two-story podium. Not only is the tower component of 160 Madison disappointing; the base is actually offensive, and would be very detrimental to the aesthetics and urban fabric of the neighborhood.
New DOB permits for 160 Madison were denied on Tuesday, and there is a definite dissonance between the 31-floor building on-file and the tower depicted in the renderings, which is roughly forty stories in height. The original plan for the site called for an Ismael Leyva-designed tower – which continues to live on the firm’s website – but that design has seemingly been shelved.
Demolition of the site’s previous buildings was completed this past May, and the only obvious barrier to construction is the lack of approved permits.
Subscribe to YIMBY’s daily e-mail
Follow YIMBYgram for real-time photo updates
Like YIMBY on Facebook
Follow YIMBY’s Twitter for the latest in YIMBYnews






PLEASE INFORM ME ABOUT AN POSSIBLE FREE SPACE THERE AT 160 MADISON AVENUE !!!