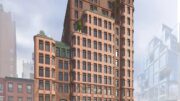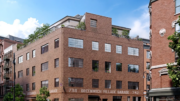The finishing touches are being placed on 61 Fifth Avenue, which exudes picture perfect pre-war aesthetics. The copper roof is especially nice, and looks historically ‘legitimate’ – though it is obviously new. 61 Fifth Avenue is being developed by an eponymous LLC, and rises a total of ten floors. With three duplexes of 5,000 square feet and a 7,000 square foot triplex, the building will be ultra-exclusive, and interiors will likely be as fancy as the exterior. The ground floor will be occupied by retail space.
Architect Alta Indelman’s website has more information on the project, including details on the facade, which uses “Indiana Buff Limestone, Deer Isle Granite, patinated copper[,] and light brick in a limestone-colored range.”
It’s not often that a development comes out nicer than the renderings, but 61 Fifth Avenue bucks the norm. Efforts to achieve an aesthetic that exemplifies quality and craftsmanship are obvious, and the final product – subdued solely because of its height – showcases how modern buildings can still be built to pre-war standards; indeed, 61 Fifth Avenue could even pass for pre-First World War.
Adjacent to 61 Fifth Avenue, The New School’s new building at 65 Fifth Avenue is also on the verge of opening. The stairwell reveals, cut-out of the Corten facade, are particularly inviting, and even the off-brown Corten is attractive in the summer sunlight.
Subscribe to the YIMBY email newsletter and receive the latest new development news in your inbox., and follow New York YIMBY on Instagram and Twitter for information in real time.
Subscribe to YIMBY’s daily e-mail
Follow YIMBYgram for real-time photo updates
Like YIMBY on Facebook
Follow YIMBY’s Twitter for the latest in YIMBYnews





