Work is underway at 738 Greenwich Street, a conversion of a parking garage into a five-story condominium building in Manhattan’s West Village. Designed by by Leroy Street Studio with Ismael Leyva Architects as the architect of record and developed by Donnchadh Malone of Alf Naman Development, the project involves the partial demolition of a four-story parking structure built in 1931 and expansion into a 79-foot tall building spanning 39,520 square feet. The property will yield seven units with an average scope of 5,448 square feet, as well as 1,383 square feet of commercial space, a cellar level, and three enclosed parking spaces. The project is located at the corner of Greenwich and Perry Streets.
Recent photographs show the building’s brick façade covered in a dense assembly of scaffolding and netting as crews begin work on interior demolition. Signs for the parking facility are still visible at street level behind the sidewalk shed and construction barriers.
The following images taken through the gates show the vehicle ramp and a secondary ground-floor entrance along Greenwich Street.
The building’s exterior will retain much of its original appearance, as seen below in the Google Street View image. The rending in the main photo depicts the preservation of the garage door openings at street level and painted garage signage between the first and second stories. The first level will have its white paint stripped to match the red brick on the floors above, and the grid of industrial-style windows will be replaced with modern glass. The steel-framed fifth-floor expansion is shown clad in a glass curtain wall with an overhanging roof. This addition will be set back from the street to reduce visibility and create space for landscaped terraces.
738 Greenwich Street’s condominium units will include two penthouses with private rooftop terraces, as well as two townhouses, each with a wine cellar, theater room, and private rear yard. Residential amenities will include a pickleball court and a gym.
Alf Naman Development purchased the property for $64 million in May 2022. Hudson Advisory Group is managing sales for the residential units and already has more than $100 million under contract, including $57.7 million for one of the two penthouses.
The nearest subway from the development is 1 train at the Christopher Street-Stonewall Inn station to the east.
Completion of 738 Greenwich Street is expected in 2026, according to Sciame Construction’s website.
Subscribe to YIMBY’s daily e-mail
Follow YIMBYgram for real-time photo updates
Like YIMBY on Facebook
Follow YIMBY’s Twitter for the latest in YIMBYnews

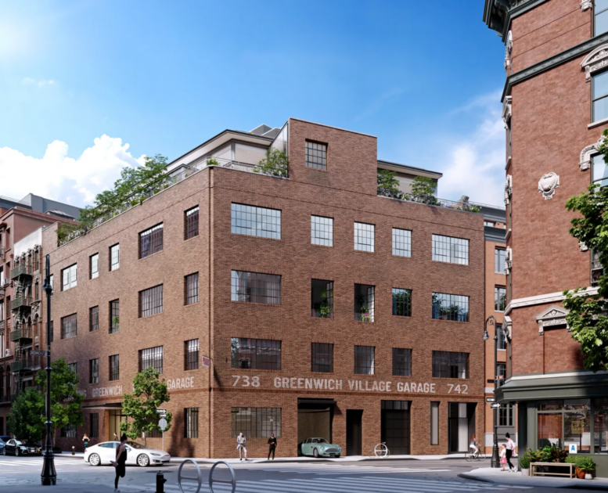
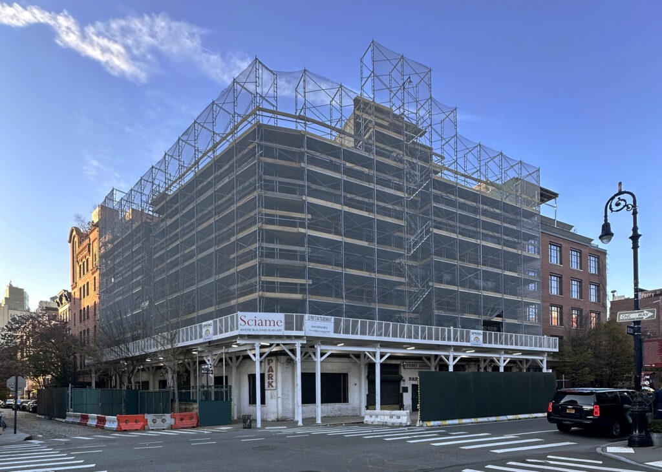
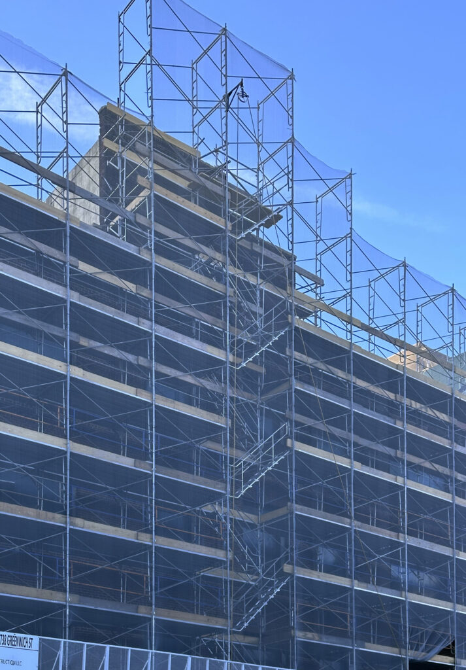
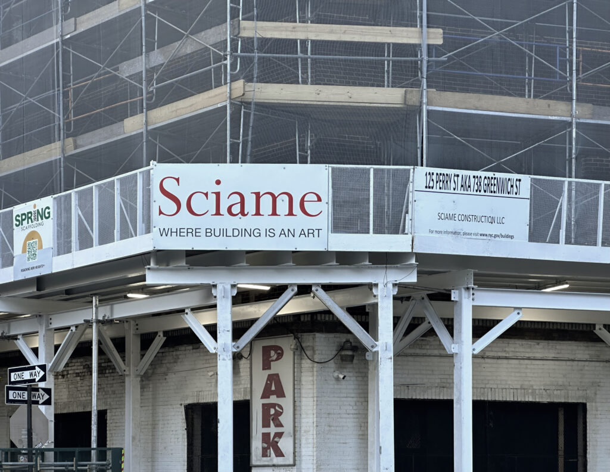
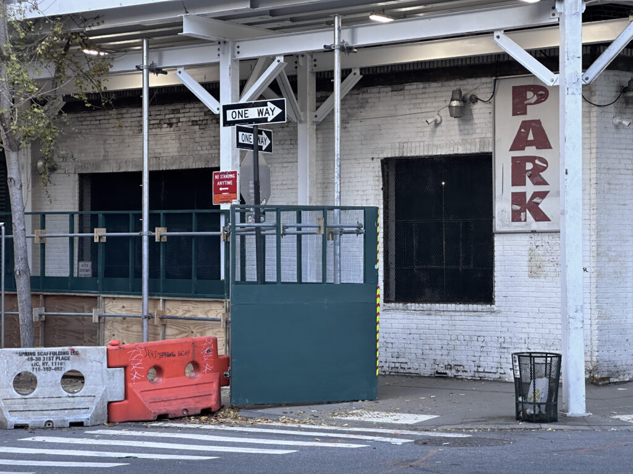
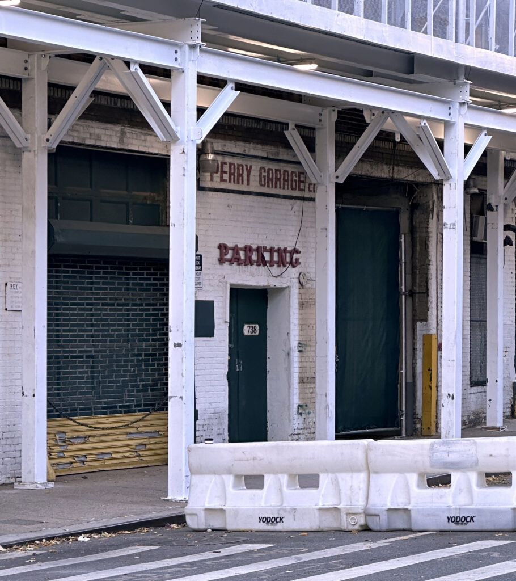
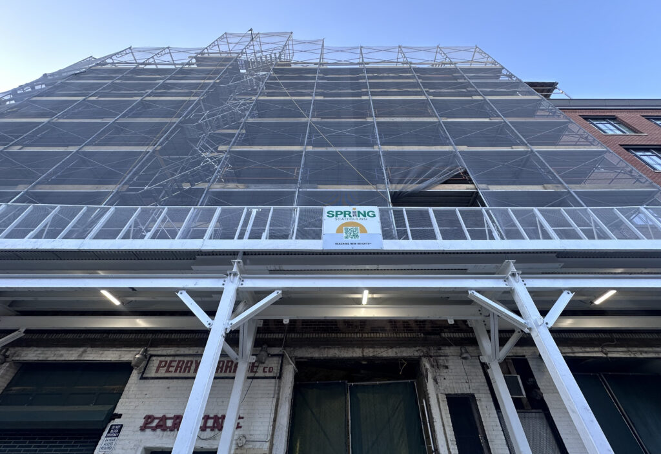
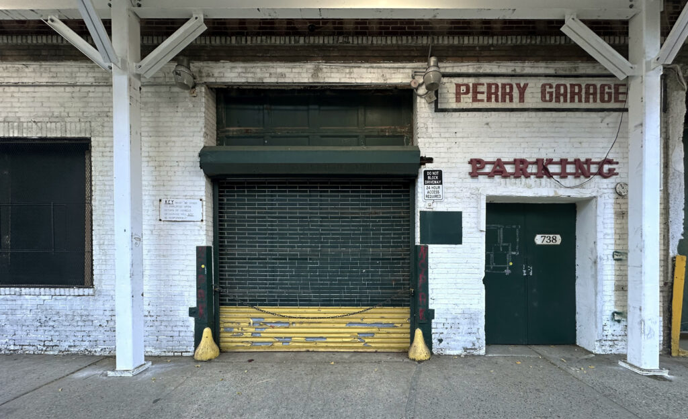
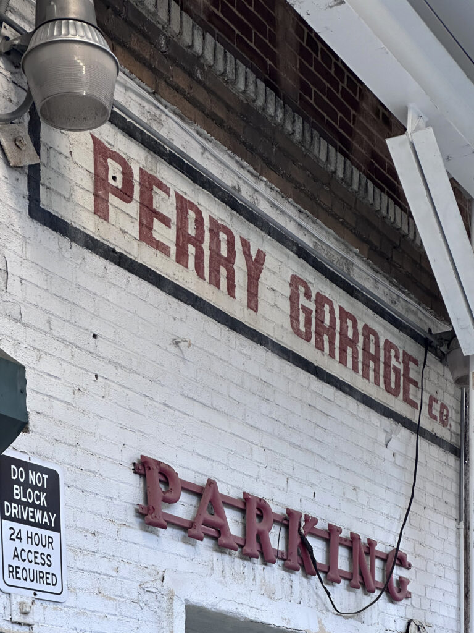
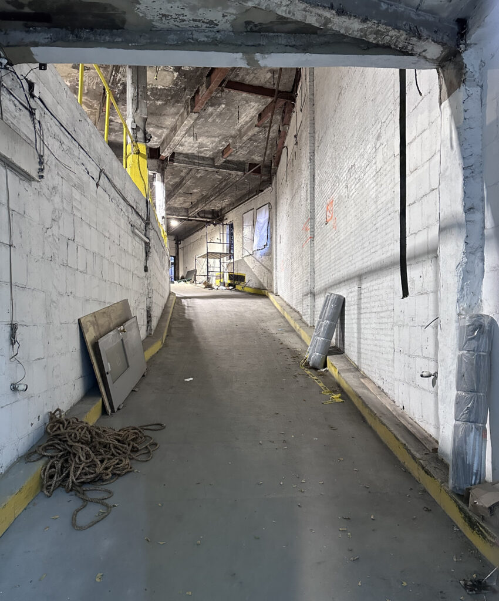
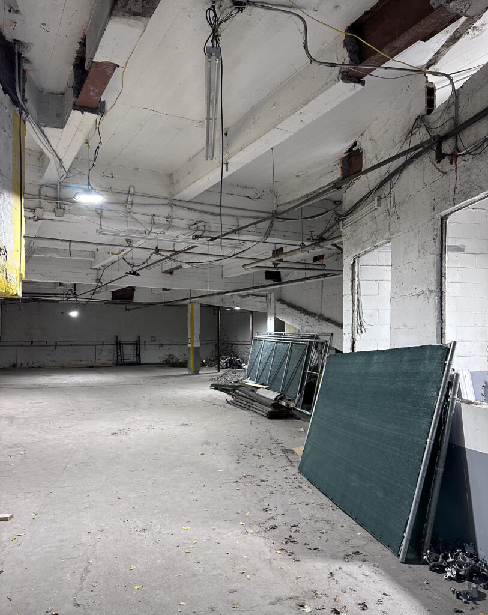
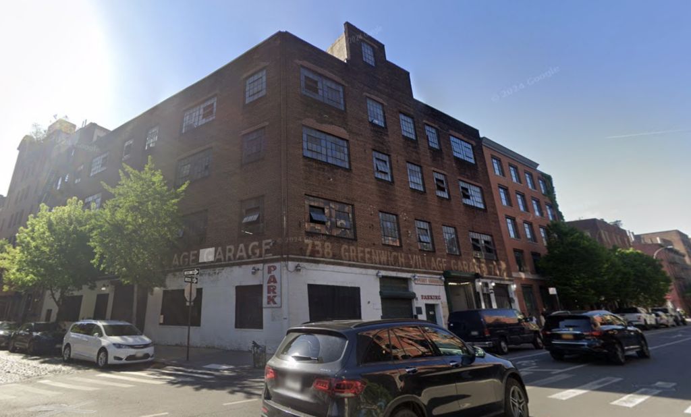




5K + square feet per unit. Clearly, not going to help solve NYC’s affordable housing crisis. Yet, it is nice to see adaptive reuse in any form….and housing that is not obscuring the sky.
Should check for toxic substance since it was a garage.
I’m so glad this historic parking garage is being saved. (-:
Something good, finally
Beautiful conversion. Keeping to the aesthetic of West Village. We don’t want any glass towers in our historic neighborhoods. Developers keep manhattan beautiful.
Yes, demolish the original Penn Station, but meet this parking garage.
I like how they will keep the old garage signage above the ground level
Same, agreed
Should be entirely demolished and replaced with a high rise residential tower! West Village doing absolutely nothing to move the needle on the city’s housing crisis.
Sorry, but this is just silly. If they had retained it as a historic garage, it would have meant something, but not in this form. They should have torn it down and built new townhouses in a style appropriate for the Village.
Should have added several more floors to the top in an appropriate style. They could have easily had 20+ units on this lot.
An example of not neglecting buildings that have passed for a long time, so don’t be put off by historical building: Thanks.