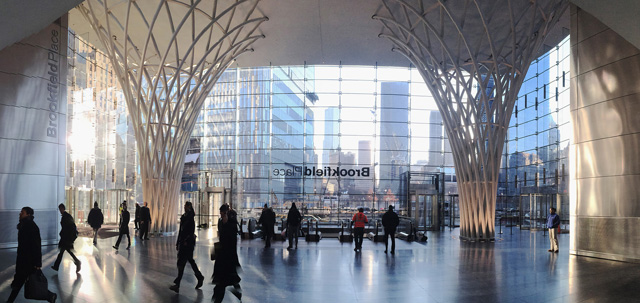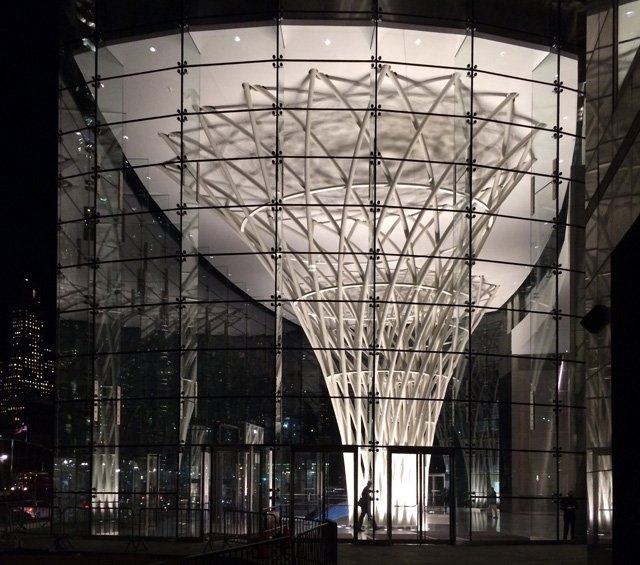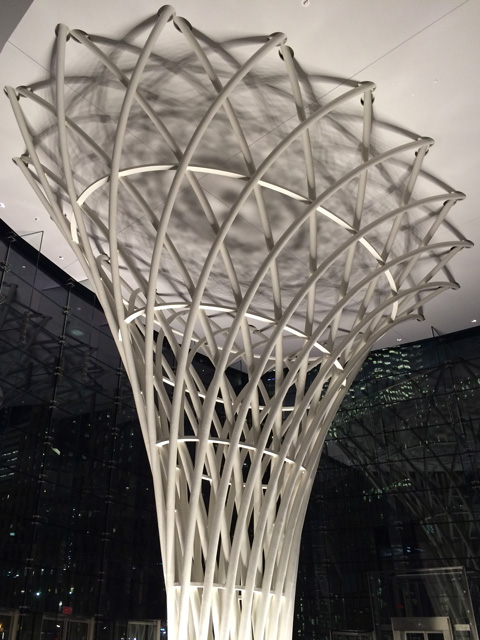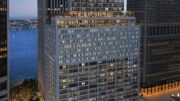Brookfield Place — formerly the World Financial Center, designed by Pelli Clarke Pelli Architects in 1988 — is undergoing a major renovation, with plans to transform the shopping center into lower Lower Manhattan’s premier retail destination. YIMBY spoke with Craig Copeland — Associate Partner at Pelli Clarke Pelli — and discussed the site’s new identity.
YIMBY in bold.
What were the major challenges in renovating the space?
Designing a public, contemporary, and seamless transition from the beloved and existing Winter Garden to the new World Trade Center and PATH. On the one hand, the WG was designed 25 years earlier, and is an expression of its respective architectural time, when historical referencing was very important. The WG has colorfully patterned stone paving, and an expressive structural truss-work forming a grand barrel vault, emulating Joseph Paxton’s historical Crystal Palace. The new Pavilion was more abstractly conceived, with no intention of making any direct historical references. The basalt stone paving of the Pavilion was selected to be a beautiful warm gray tone, a neutral field from which the very expressive, brightly painted and lit basket columns rise.
Another challenge was working on an incredibly constricted site immediately adjacent to the World Trade Center. We had to coordinate tremendously complex sub-grade conditions with The Port Authority, particularly given that the entire north end of the foundation cantilevers over the PATH tube.
Did Sandy cause any problems — and did you have to consider the flood potential in the pavilion’s new design?
Only at the concourse level that connects to the PATH, almost 50 feet below grade — we did not have to consider the flood potential in the Pavilion design.
What differentiates the new space from the old, and what features do you think will be crucial in drawing new luxury retailers?
We selected materials and forms that were simple and expressive in form, not in patterning or historical reference — we also made a conscience effort to rebuild with finishes that were generally brighter, and to reshape all of the newer spaces to be more open, and infused with daylight. The most apparent and positive results of the first completed phases can be experienced by the public in the north and south lobbies of Tower Four, as well as the Pavilion and Concourse.
How do you see the context of Brookfield Place evolving with the completion of the new World Trade Center, and its associated retail?
Brookfield Place will be well positioned to serve the new and very changed needs of Battery Park City. For starters, the neighborhood demographics have shifted from a predominantly financial office environment to a diverse working and living population. The retail and marketplaces will cater to the broader 24-7 neighborhood. The public spaces will be much more accessible from ground level.
What’s your favorite feature about the new space — and what are some changes that aren’t visible to the eye, that are nonetheless important?
The expressive basket columns; while performing the tremendous feat of holding up the entire roof and hanging glass curtain wall from two relatively small points, the columns are graceful and ever-changing as one moves through the space, and as light moves from day to night. The diagonally weaving network of structural piping also recalls the trunks of the Winter Garden palm trees, an unintentional but seemingly fitting connection of new and existing.
For any questions, comments, or feedback, email newyorkyimby@gmail.com
Subscribe to YIMBY’s daily e-mail
Follow YIMBYgram for real-time photo updates
Like YIMBY on Facebook
Follow YIMBY’s Twitter for the latest in YIMBYnews








