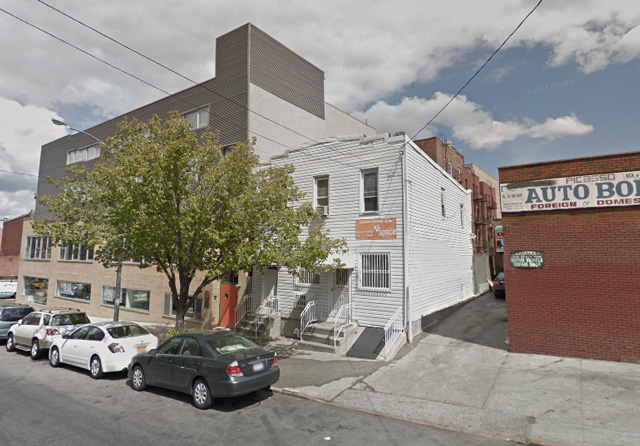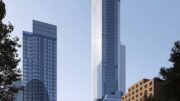New building permits have been filed for a 7-story mixed-use structure at 25-11 38th Avenue, in Long Island City. The site is currently occupied by a two-story house, and demolition permits were approved in November. The architect of record is RSVP Studio, and Tamares Development is behind the project.
Surprisingly, the new building will be a mix of manufacturing and residential space. Much of the surrounding neighborhood’s street-level is dominated by auto-body shops, and it appears that 25-11 38th Avenue may take a similar tact. The entirety of the project will total just over 27,000 square feet, and the vast bulk of the space — 22,000 square feet — will be dedicated to apartments.
The new permits are accompanied by a Schedule A, which reveals that manufacturing will be confined to the building’s first floor, spanning nearly 5,000 square feet. Above, 32 apartments will round out the development, and the increase in density will be beneficial to the neighborhood. No renderings have been released, but if RSVP Studio’s past work is any indicator, the new 25-11 38th Avenue will enhance its surroundings.
While switching out the ground floor’s manufacturing for retail space would likely benefit the neighborhood more than the project’s current configuration, 25-11 38th Avenue is still an example of small-scale infill that will be crucial to the evolution of Long Island City. Major projects — like those rising around Court Square — are the obvious first step, but minor developments are essential to ensuring pedestrian-friendly urbanity.
No completion date has been announced, but given the project’s small scale — and the fact that permits have been approved — a 2016 estimate would be reasonable.
For any questions, comments, or feedback, email newyorkyimby@gmail.com
Subscribe to YIMBY’s daily e-mail
Follow YIMBYgram for real-time photo updates
Like YIMBY on Facebook
Follow YIMBY’s Twitter for the latest in YIMBYnews





