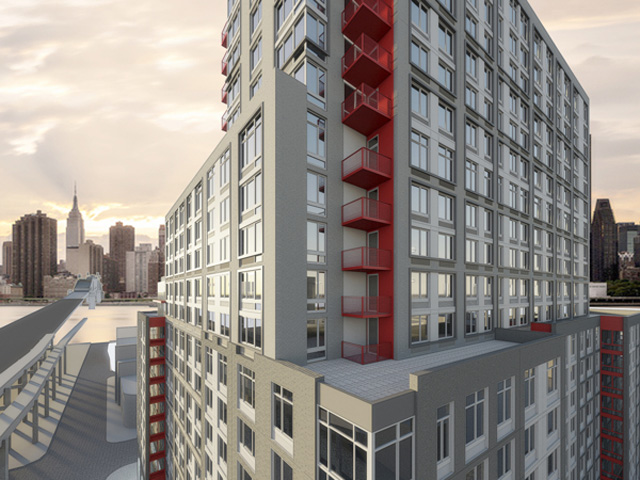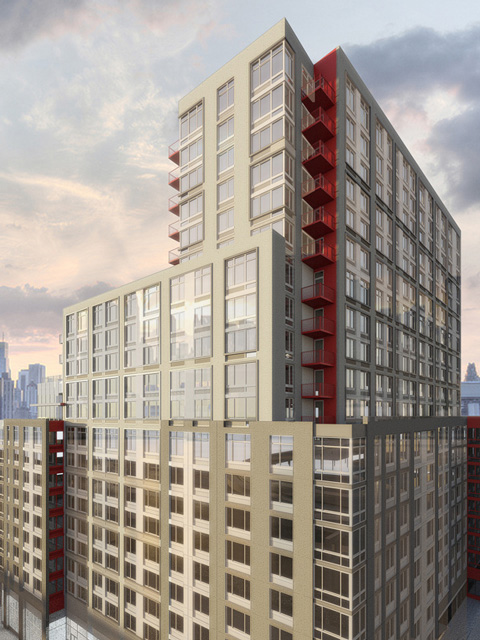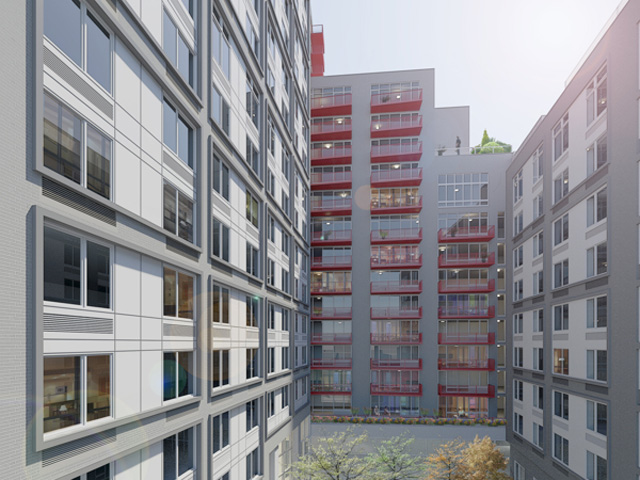Renderings are up for 41-42 24th Street, which will bring 421 units to a slice of Long Island City that remains desolate. YIMBY previously reported on the site’s permits — which were approved back in November — and the architect of record is Perkins Eastman, while the developer is the Worldwide Group. Graphic artist Alexander Briseno posted the images to Behance.
Long Island City’s boom is rapidly accelerating; while TF Cornerstone’s East Coast LIC development has been leading the way in terms of new construction, the focal point of activity is pivoting back to Court Square. Considering the rapid progress at Hunter’s Point South, the waterfront is quickly approaching full build-out, so the shift makes sense.
41-42 24th Street will have a significant positive impact on the surrounding neighborhood; its mass and bulk will add to the area’s pedestrian appeal, and the inclusion of ground-floor commercial space will further enhance walkability. Aesthetically, the project will create a street-wall where none existed before; the structure’s chief contribution will be additional density.
Permits indicate that 41-42 24th Street will have total approximately 319,000 square feet, and 8,707 square feet will be dedicated to the commercial component.
Construction firm Lettire’s website has additional information on 41-42 24th Street, and its planned completion date is 2015.
For any questions, comments, or feedback, email newyorkyimby@gmail.com
Subscribe to YIMBY’s daily e-mail
Follow YIMBYgram for real-time photo updates
Like YIMBY on Facebook
Follow YIMBY’s Twitter for the latest in YIMBYnews









