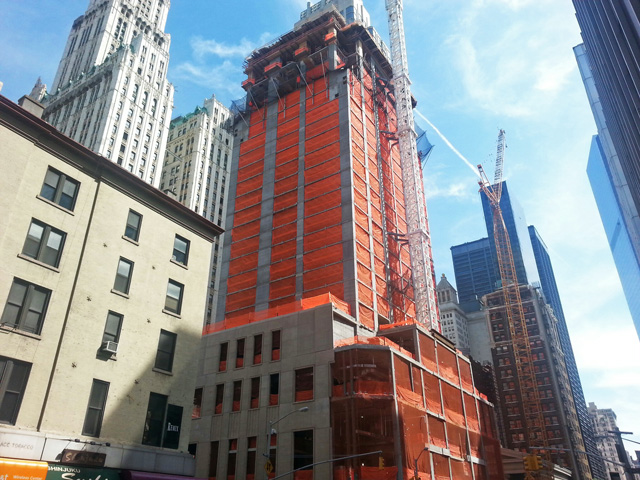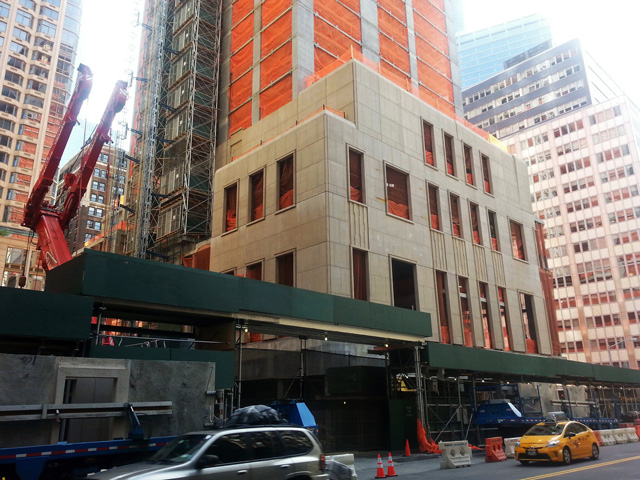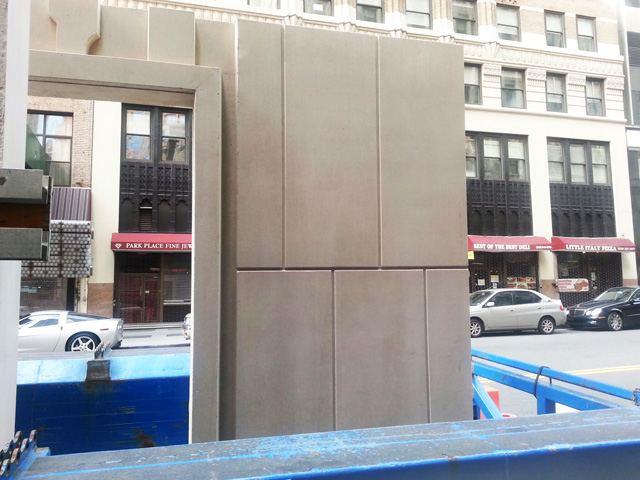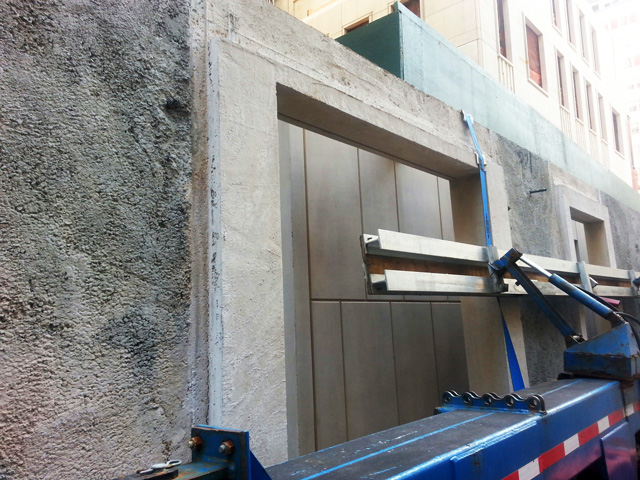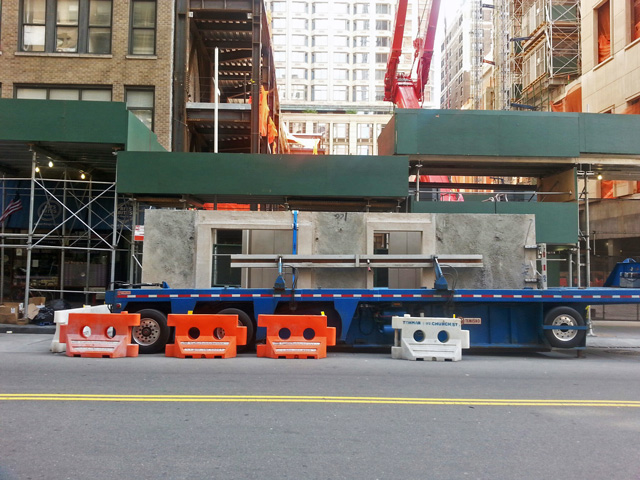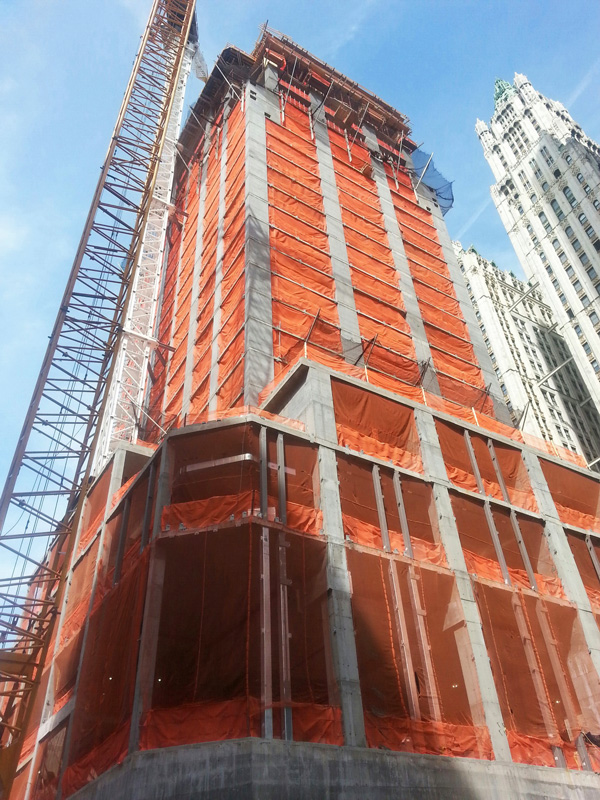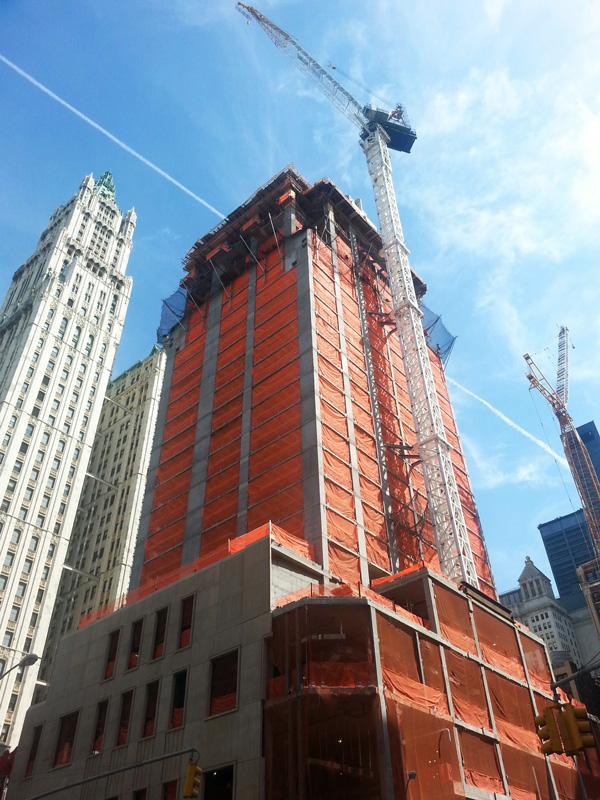Construction continues at 30 Park Place in TriBeCa, and facade installation has now begun on the lower levels, where pre-fabricated panels are being placed along the exterior. Above, the levels marking the building’s transition from hotel to residential is obvious, and ceiling heights for remaining floors will be lofty. The architect is Robert A.M. Stern, and Silverstein is the developer.
Once completed, the mixed-use residential and hotel tower will stand 937 feet and 67 stories above street level. The Four Seasons Hotel and Residences will have 185 hotel rooms and house 157 condominiums. Since last month’s update, the setback at the building’s 24th level has been passed, the structure is approaching its 30th floor.
Aside from the crane jumps and concrete pours, panels for the facade are also arriving, and have quickly wrapped around a major portion of the base. What looks like limestone is actually pre-cast concrete, but from afar, the difference is not obvious. Ignoring the visible expansion joints, the cladding is a pleasant departue from typical new construction in the Financial District, which tends towards glassy.
Vertical momentum has seemingly lessened with the construction of residential levels, but the disparity in ceiling heights would explain the difference. The relative uniformity of remaining floors should see the resumption of 30 Park Place’s rapid rise, and completion is expected in 2015.
For any questions, comments, or feedback, email newyorkyimby@gmail.com
Subscribe to YIMBY’s daily e-mail
Follow YIMBYgram for real-time photo updates
Like YIMBY on Facebook
Follow YIMBY’s Twitter for the latest in YIMBYnews

