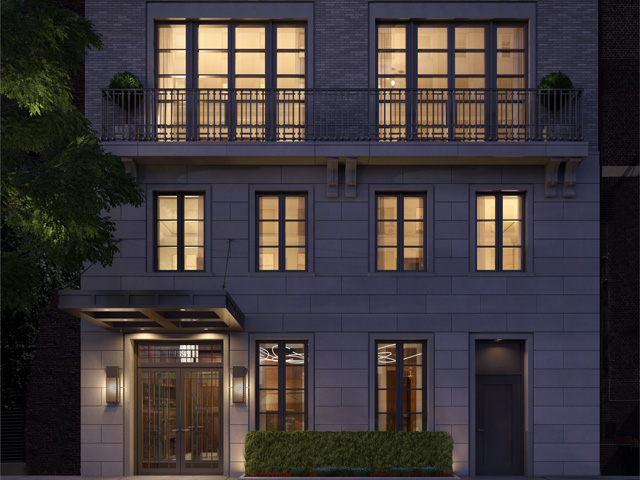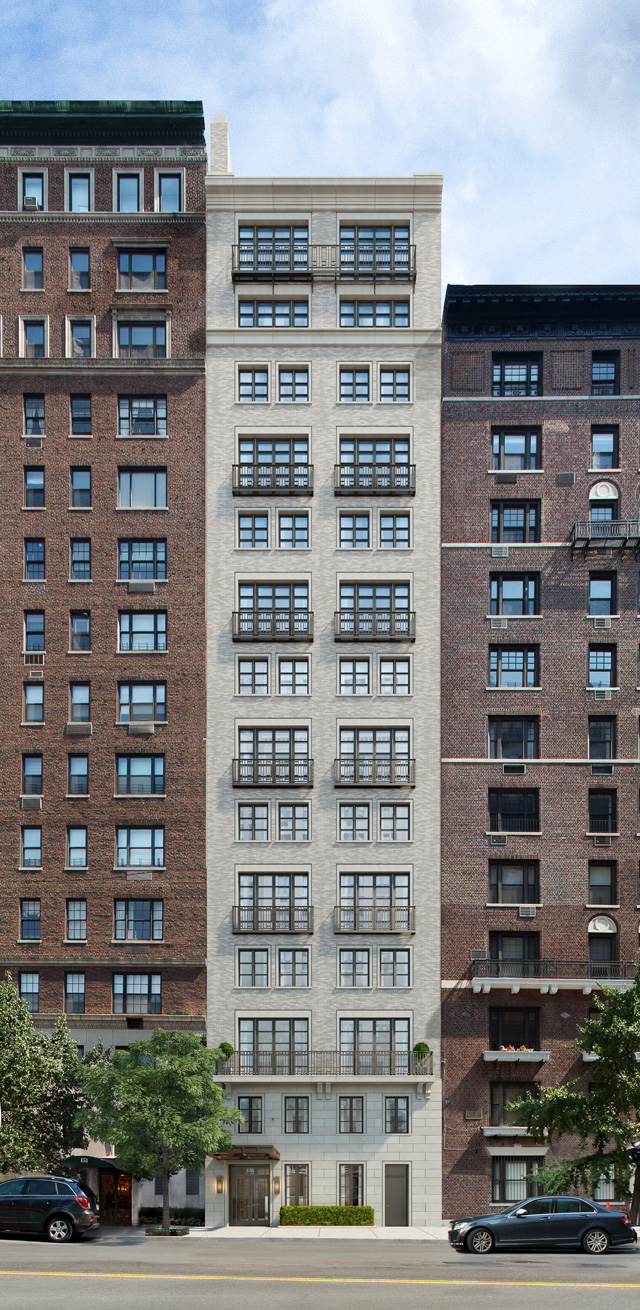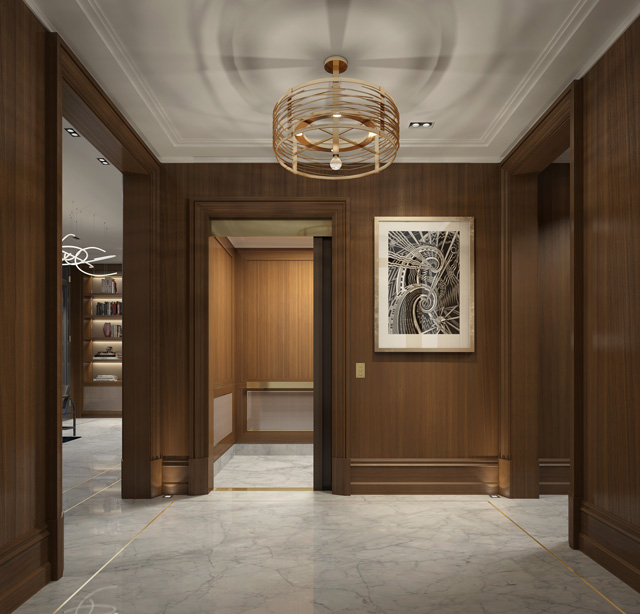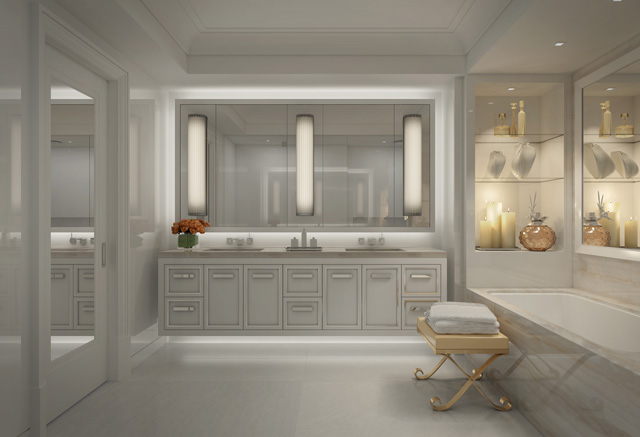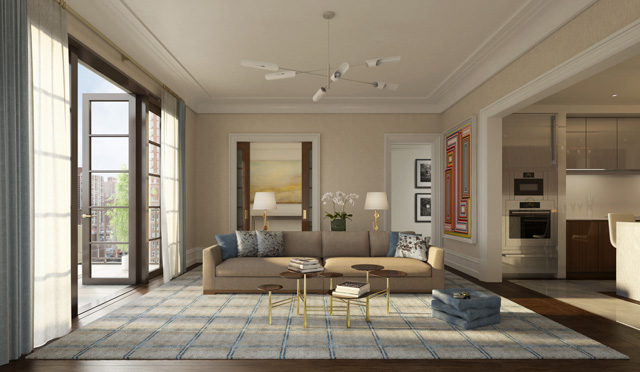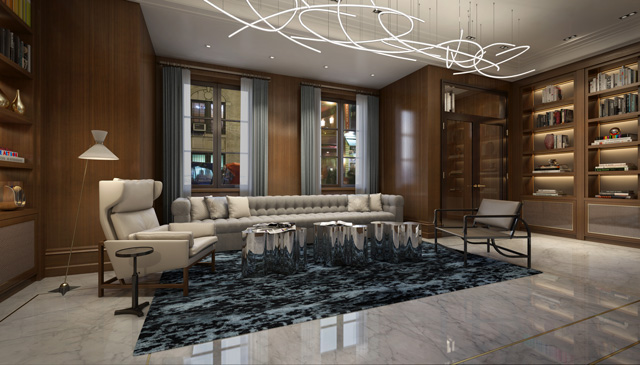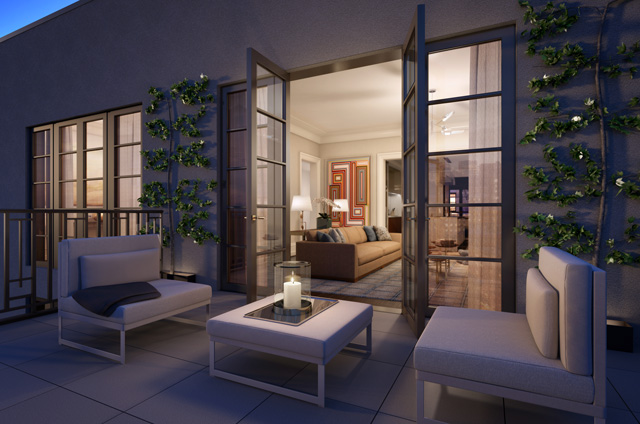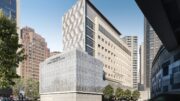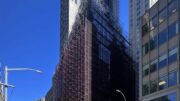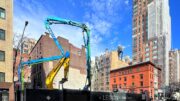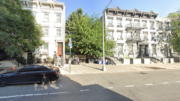YIMBY sat down with Barbara van Beuren and Stephen Glascock of Anbau to discuss their latest project, at 155 East 79th Street. The building will have seven duplex residences; contemporary interiors by Pembrooke and Ives combine with a more traditional exterior by BKSK to create a perfectly contextual structure.
YIMBY in bold.
What’s the site’s total square footage?
About 38,000 square feet — there are seven duplexes. The concept is stacked townhouses. The site is so narrow — as you can see, they are literally townhouse layouts. You have an entry hall, your bedrooms on the second floor; every unit is a duplex. It has the things that you like without maintenance issues. And if you want privacy — well, it’s a very small building.
How did you pick BKSK?
They did two of our past projects — one on 23rd Street, and another on 72nd. So we have experience with them, and we like working together. But this building is much smaller than our previous collaborations.
Growing up on the Upper East Side, how have you seen the neighborhood evolve over the years?
Well, 135 [East 79th Street] used to be a school for Hunter College, then it was sold to Brodsky. 155 East 79th used to be a Schrafft’s, before that closed — my bedroom was literally right next door. We lived at 151 [East 79th]. My bedroom was literally next to the current site we’re working on.
Did you ever imagine the potential for next-door?
No, I was a little kid!
What years did you live at 151?
In the 70s. We were not there for a long time, but it was still a generous slice of childhood. And now, it’s nice to be making an impact on the same neighborhood.
You began your career as an architect; how did you make the switch to developer?
Early on in my training, it became obvious that the way you could really impact the appearance of a building was to develop the project yourself, so we decided that was the route we wanted to take. In architecture you have to leave your ego at the door, but if you work on a project as a developer, you put yourself in another position — and can build in a more attractive way.
What was the overall inspiration behind 155 East 79th Street’s design? It seems classically-oriented.
It is and it isn’t; the details are actually pretty modern. I mean, each building we do, we do within a different context; we think that architecture should respond to site-specific surrounds. One of the things that Pembrooke and Ives does very well is the juxtaposition of old and new, and that’s the feeling that we went for inside 155 East 79th. Given the lot, you’re not going to design Park Avenue apartments; the layouts wouldn’t make sense. It’s the width of a very wide townhouse. What [Andrew Sheinman] does very well is combining the old and the new, and that’s what we wanted at 155.
Beyond the apartments, Andrew really wanted the lobby to be a comfortable place, so people are happy when they come home — no fuddy-duddy older decorating. You have a lot of traditional materials, and Andrew uses traditional molding, but there’s also a lot of metal — it’s very, very clean.
It seems much less stodgy than the older buildings on the street, and geared towards young families or couples who are moving back to the Upper East Side; have prospective buyers reflected that demographic?
You know a lot of people — with 135 [East 79th] and 151 [East 78th], they basically designed pre-war buildings. This is a much more contemporary, but definitely not modern. The materials give it a classic feel, and a certain richness. But they’re townhouses — they are literally stacked townhouses, with all the privacy benefits and outdoor space a townhouse would have, but with the convenience of a doorman. And each unit has an outdoor space. So they are really built for anyone who wants the benefits and privacy of that kind of living.
What are units priced at?
They’re selling from $8.9 to $18 million. They’re pretty much all the same size, but the penthouse has a huge extra terrace on the roof; the inside measures 4,464 square feet, the outside, 900 square feet. The maisonette on the ground floor is a little bit smaller than the other units. But it has its own private backyard.
Have you sold any units yet?
Not yet! But we are optimistic.
And when is the building expected to be complete?
We’re aiming for early 2015.
Subscribe to YIMBY’s daily e-mail
Follow YIMBYgram for real-time photo updates
Like YIMBY on Facebook
Follow YIMBY’s Twitter for the latest in YIMBYnews

