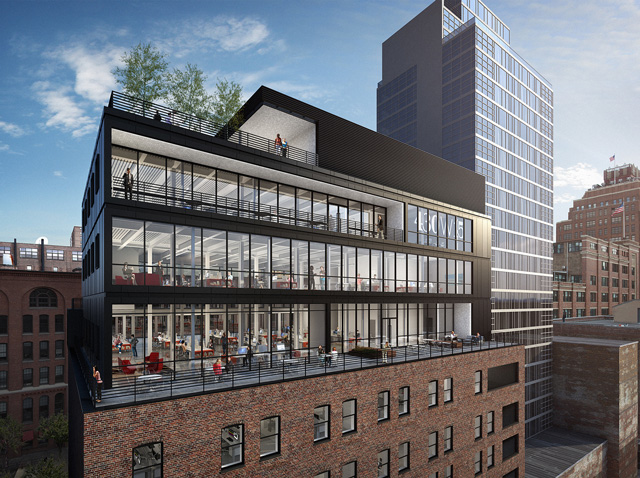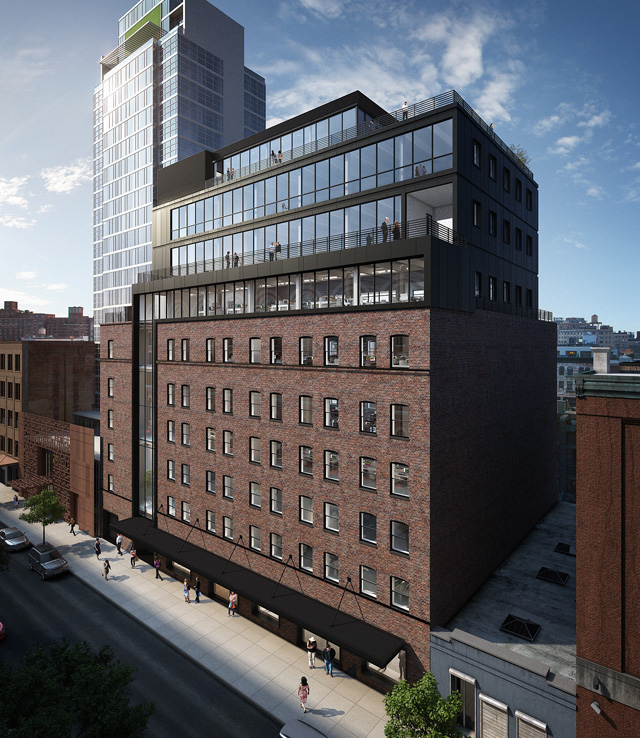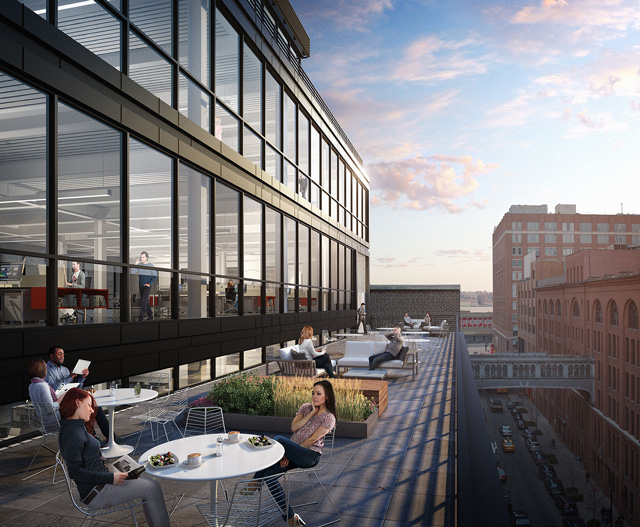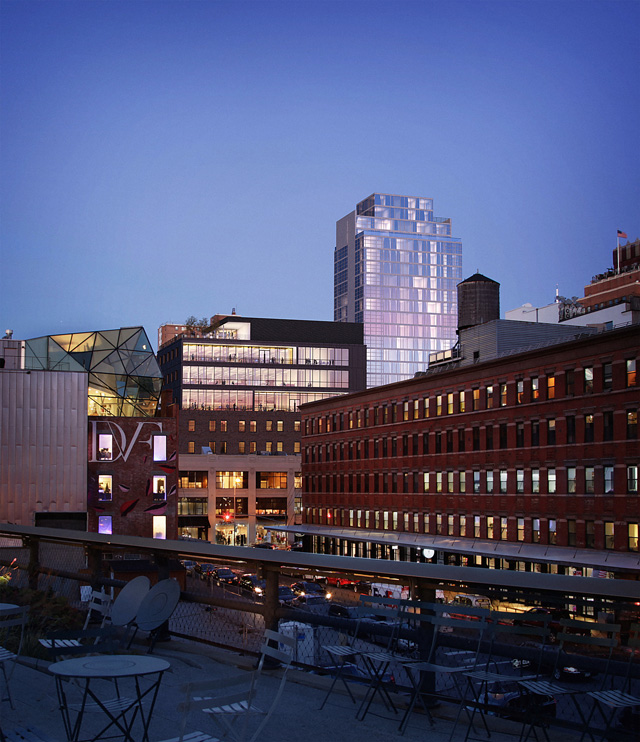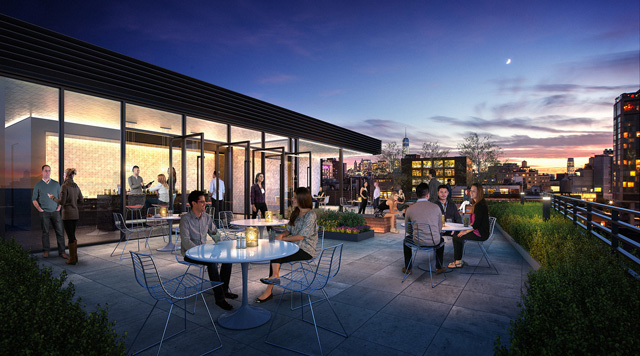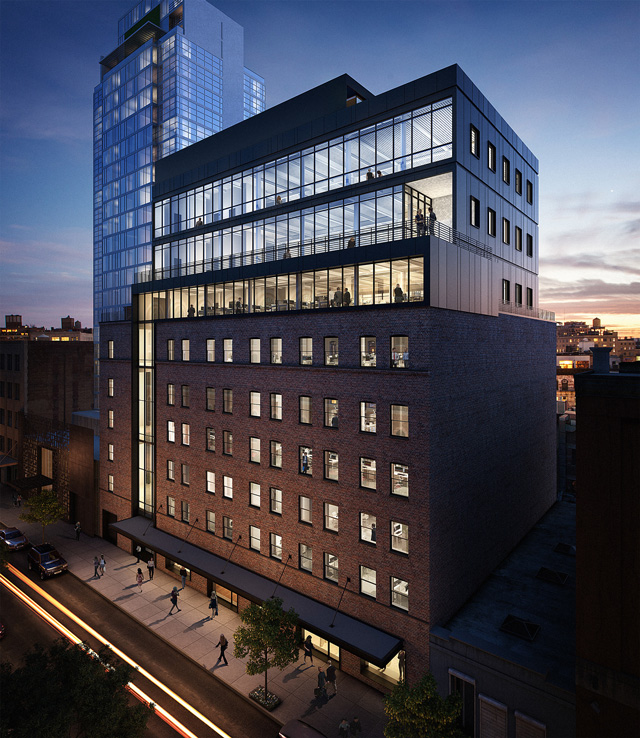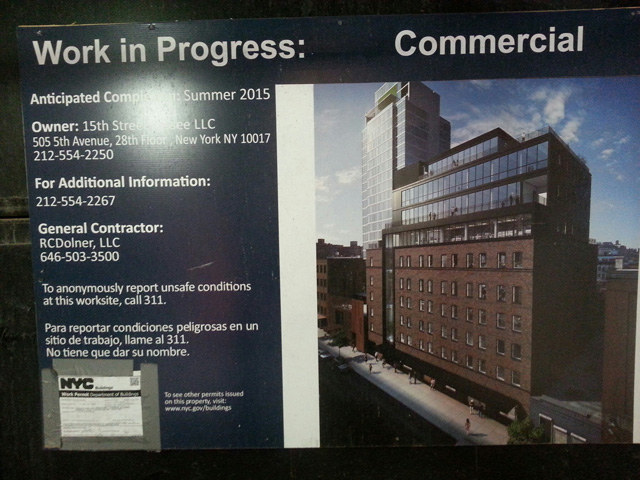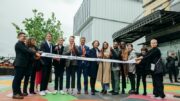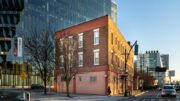On-site renderings are up for an office conversion and expansion at 430 West 15th Street, which is located in the heart of the Meatpacking District. The site’s developer is Atlas Capital, and the architect is A+I; the firm’s website has a slew of additional images — created by Neoscape — though the depiction of the also-unbuilt 414 West 14th Street is already out of date.
The converted garage will soon hold 69,522 square feet of commercial space, including a retail component on the ground floor, and the existing structure’s height will double to 121 feet. Zoning diagrams have additional floor-by-floor details.
The Meatpacking District is a highly desirable location for office space, and the neighborhood’s supply shortage is now manifesting in several ways; with so few vacant lots remaining, even parking garages — like 430 West 15th Street — are now evolving into commercial centers. Across 15th Street, Chelsea Market is also set for a major office addition, and the corridor is making a rapid transition into a technology hub.
Renderings of 430 West 15th Street are impressive, and A+I’s concept highlights outdoor elements, resulting in impressive terraces. Floor-plans will be open, and large floor-to-ceiling windows will allow for excellent lighting, while the converted base will maintain some of the garage’s pre-war feel. Metal accents will define the addition’s aesthetic, echoing the neighborhood’s industrial past, and the overall development will be perfectly contextual within its surrounds.
The Meatpacking District is high-end in general, but the slew of new projects will likely provide an impetus for continued price increases, as the corridor transitions from a peripheral commercial node into an established office district.
Residential buildings may typify new construction along the northern end of The High Line, but projects near 430 West 15th Street are predominantly office, including Morris Adjmi-designed buildings at 837 Washington and 450 West 14th Street, and the James Carpenter-designed 860 Washington, which is about to begin rising. The surge in similar developments signals a bright future for 430 West 15th Street, and on-site signage indicates the project should be completed by the summer of 2015.
For any questions, comments, or feedback, email newyorkyimby@gmail.com
Subscribe to YIMBY’s daily e-mail
Follow YIMBYgram for real-time photo updates
Like YIMBY on Facebook
Follow YIMBY’s Twitter for the latest in YIMBYnews

