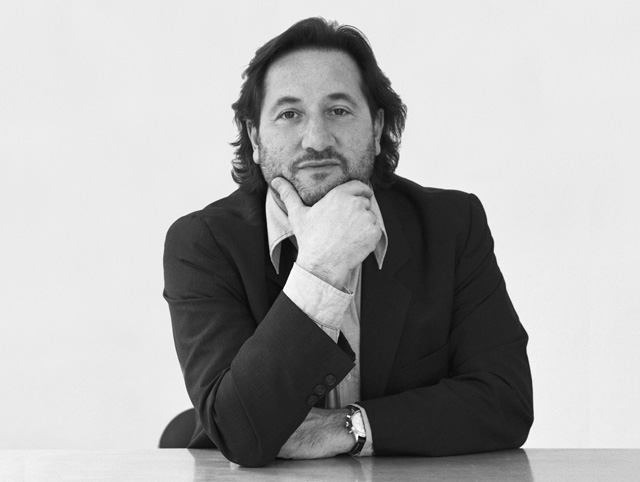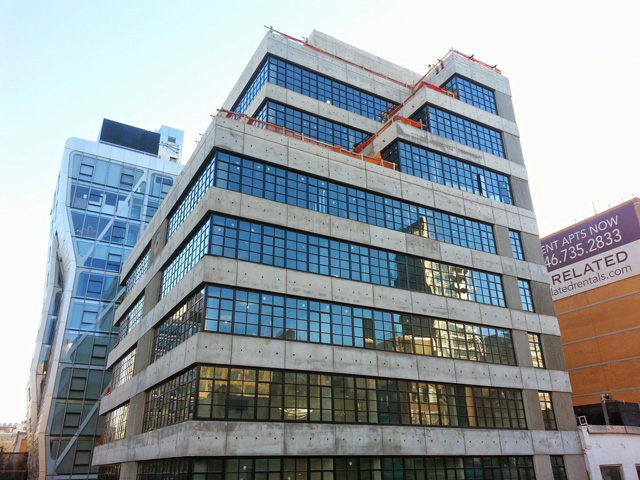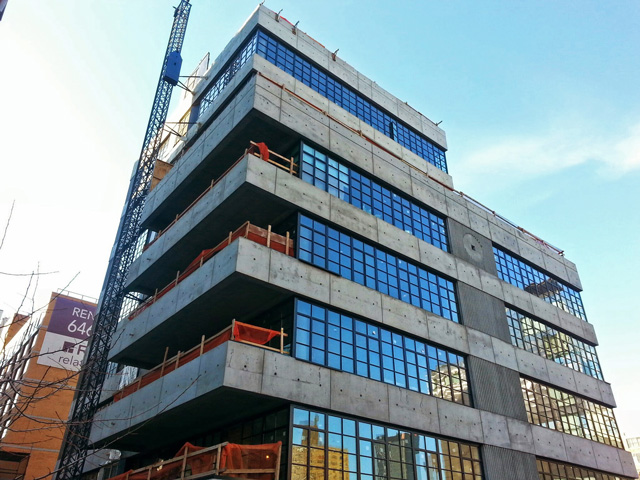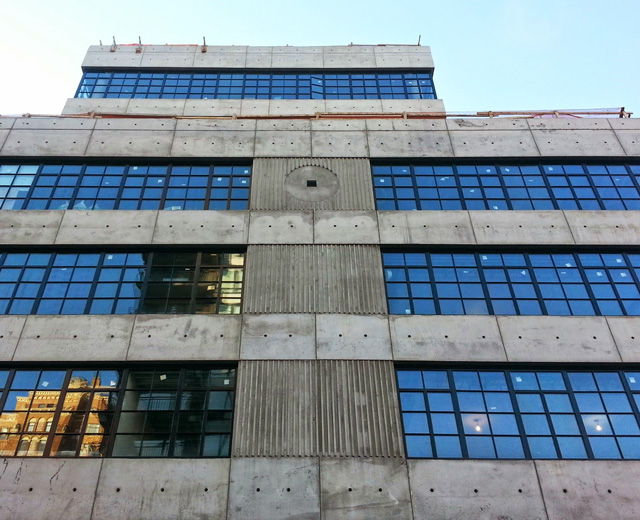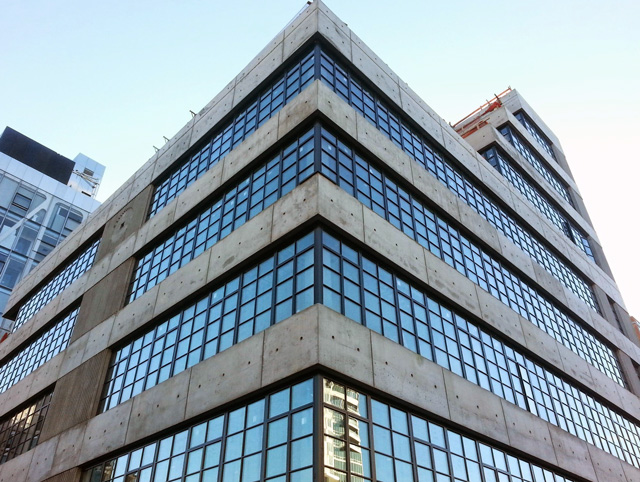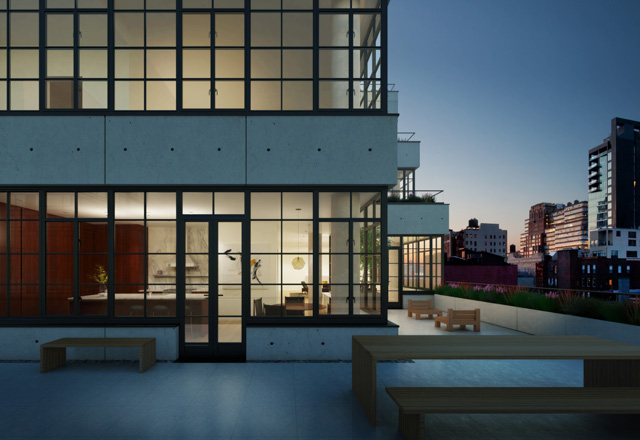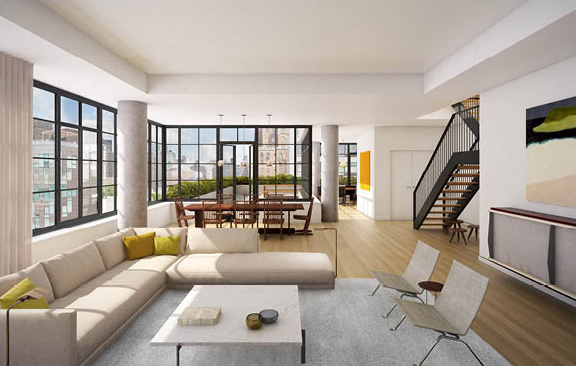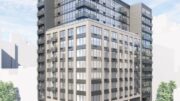YIMBY sat down with architect and developer Cary Tamarkin — of the eponymous firm — to discuss his latest project at 508 West 24th Street, as well as his background and the inspiration behind his ‘neo-Bauhaus’ aesthetic. YIMBY in bold.
How did you get your start in architecture & development, and what’s your background?
So my background — I knew I was going to be an architect at age 12. I drew a lot, and since I started at a young age I was getting a lot of accolades. Then it morphed into architecture, because — actually, I wanted to be a painter, and then somewhere around age 15 or 16 I realized it would probably be hard to make money as a painter, and that I was actually interested in making money. So it occurred to me that architecture might combine art and business — so I continued with architecture, and ended up graduating from the Harvard Graduate School of Design. So I made this decision to go into architecture, went through all the schooling; and in school, people tell you that architects don’t make any money.
But I wasn’t focused on that — I wanted to do good work. After graduating from the GSD I started an architecture business in Boston with a partner, and it became a perfectly great, young, architectural firm — in Boston, it’s also fairly easy to stand out from the pack. We were doing houses, restaurants, clubs — and getting lots of publicity — but then the partnership ran its course over ego-driven things.
But that role was just as an architect, and not as a developer?
Well, after the split, I came back to New York. And at that point, I was tired of working day and night and not making much money. If you’ve been designing buildings since age 12, you’re an architect, and not necessarily a businessman — but I wanted to be a businessman as well. It took me a long time to get to the point where I was ready to not be an architect — and I said to myself, what could I do that at least gives me the chance to make money? Real estate development, advertising — it seemed like stuff I might be good at. I decided on real estate development for no particular reason, and this was in 1991. So I was 34 years old, decided to leave architecture, quit therapy, and ask my girlfriend to marry me, all in the same day!
Was that your mid-life crisis?
No. That came when I got divorced four years ago. But I decided to get into real estate development. And luckily the timing was good; it was the end of the terrible slide that began in ’87, and it was the beginning of a very long upturn. I didn’t know how to do development, I didn’t know what a pro-forma was. I spent six months talking to ex-developers who were wishing they had played golf every day through 1987 because of what had happened — so the climate was bleak. But they did have time on their hands, and many were willing to sit with me and give their wisdom about the business. The more I learned, the more I started walking through Tribeca, and taking pictures of buildings — just learning the city, inside and out.
What year did you buy 508 West 24th Street, and what’s the project’s back-story?
When we started this project — number one, no-one had been doing any new development in the city, and banks were not lending for development projects. There were no projects going on. That’s why everything is coming up out of the ground now. We bought that site for very little money compared to what sites cost now. I was very excited about it because it’s adjacent to The High Line. The Carlyle Group agreed to be my equity partner.
I always say that the building’s aesthetic is neo-Bauhaus; is that accurate?
I guess it is fine to call it “neo-Bauhaus”. At this point it is becoming clear that there is a consistency to our buildings. That is because we are consistently interested in the basic tenets from which all great architecture stems, such as proportion, light and quality of craftsmanship. We refer to this as “classic modernism”. We’re interested in building for the duration of time, so it’ll be there forever or ; we’re also interested in building well, with beautiful materials. No developers splurge for steel windows. None of our projects scream for attention. I like getting attention, but I don’t want to scream for it.
508 West 24th is surrounded by big-name projects; there’s a Gehry, a Selldorf, a Denari; they’re all screaming for one thing or another. When you’re an architect and you have an exciting site, you want to put all your ideas into it. But we don’t do that; we do the opposite. Especially here, where our building is between two dancing metal buildings; I don’t even know how that became appropriate for apartments.
Being anchored between these two buildings, we really wanted to build an anchor. [Beton Brut concrete] was the heaviest material we could think of; it doesn’t swerve, and it does not dance. One more thing about this, is that all units are three-bedroom apartments — as opposed to when I did 456 West 19th Street, when The High Line was just an idea. It wasn’t even there. So when you do a development, you have to speculate about who your audience is, what their taste is going to be; you have to pick hardware, and the entire style. Do you do vanilla things, so it’ll appeal to the most people? Do you do what you would love? Not necessarily. You find some point that feels appropriate and worthy of representing yourself. I didn’t start out with an interest in developing a signature style, but if I start to look back on my body of work, it has certain looks to it — which, by the way, now steel casement windows are showing up everywhere. Copycats. Now I need to think of a new idea — and it’s clocks. I’m putting them on every one of my buildings. The clock at 508 West 24th will be up pretty soon.
Can you explain why and how you chose Beton Brut concrete?
Building with concrete — it’s tricky. The world’s best concrete expert is Reginald Hough, who worked in I.M. Pei’s office. He knows everything there is to know, and flies around the world talking to people doing concrete buildings. Now concrete has issues — no matter who is doing it. And then I started reading about Louis Kahn, and even Tadao Ando; it’s an intimate material that reveals how it’s made.
Even the time of year, and weather — both can affect its appearance. Cold leaves dark streaks when it cures, correct?
Yes. When the first pours started happening, you were asking whether we were going to wash it down — which you can do — but as the rest of the concrete went up, and the casement windows went in, it became apparent that the curing marks and tie-holes are really the only ornament on 508 West 24th Street. Like a patina on copper. Beton Brut just refers to the nature of the concrete, and the work that went into it; it’s rough and tough. Brut means raw.
How about the penthouses?
Penthouses are always king of the hill, and they’ve been designed as such; they all have grand outdoor space, which is very important. In fact, I’ve really learned something with this building, which is how much people love outdoor space. I mean I can’t stand little slab balconies — and that’s what I always considered to be outdoor space. But at 508 West 24th Street, we built terraces that are 30 feet long and seven feet wide — and those sold very quickly.
First-off, one mandate I made for myself was that all apartments would have a view of The High Line — and the penthouses all have private outdoor space. And the top penthouse — penthouse A — is full-floor, and has its own spot. Well it’s not really a spot, it’s a huge terrace with water views on top of the building with ultimate privacy because nobody else is allowed up there. That’s on the tenth floor, and it’s got special twelve-foot ceilings, and — the most important thing regarding this building, of all this, is that it’s completely surrounded by light. Every room has these continuous bands of casement-windows, which are inspired by the Starrett-Lehigh Building. Most of the buildings we do feel very lofty, and that’s the point — we want people to ask “is it new, or was it that I never noticed this building here?”
The other two penthouse floors — 8 and 9 — we made duplexes out those floors, because they have wrap-around terraces. And they have separated built-in planters that allow for privacy. The penthouses also have fireplaces, bigger bedrooms, better views. The downstairs of Penthouse N is totally open, has tons of outdoor space, and a big lofty living space — as well as an eat-in kitchen. Upstairs you have all the private areas. And the elevators open into each apartment, for privacy.
And finally, how has the neighborhood changed since your last project, at 456 West 19th Street?
456 West 19th was creatives, a lot of singles; [West Chelsea] was still an industrial area when that was built, and even a little bit scary at night. Now, things have changed so quickly, and 508 West 24th has a lot do with families. As I said, all units are three-bedrooms, The Avenues School is two blocks away; we’ve got people moving here from California with two-year olds that want them to go to that school. Twelve of fifteen apartments are sold, and the building will be finished in August.
For any questions, comments, or feedback, email [email protected]
Subscribe to YIMBY’s daily e-mail
Follow YIMBYgram for real-time photo updates
Like YIMBY on Facebook
Follow YIMBY’s Twitter for the latest in YIMBYnews

