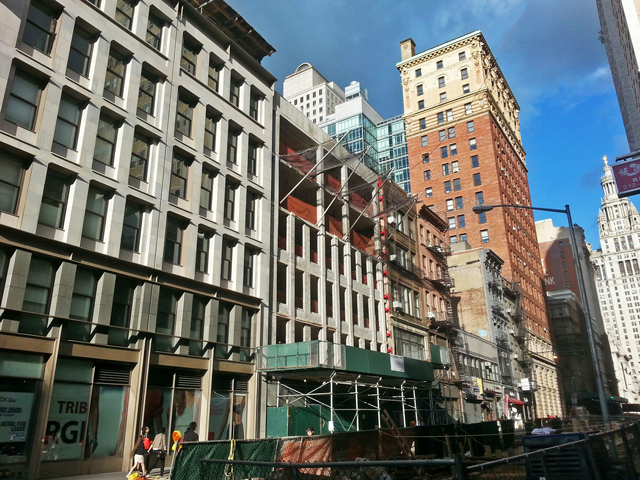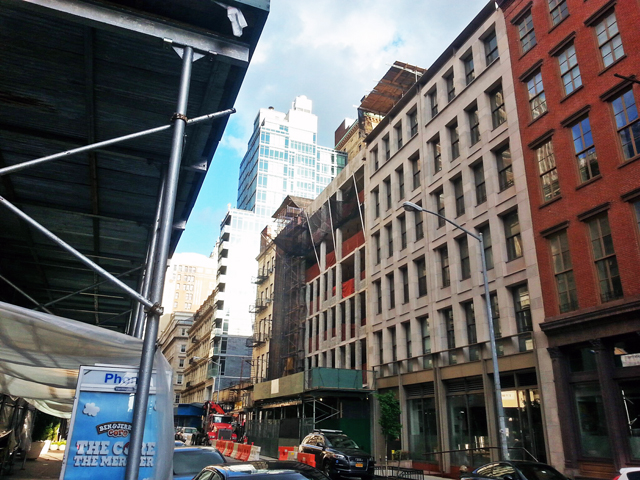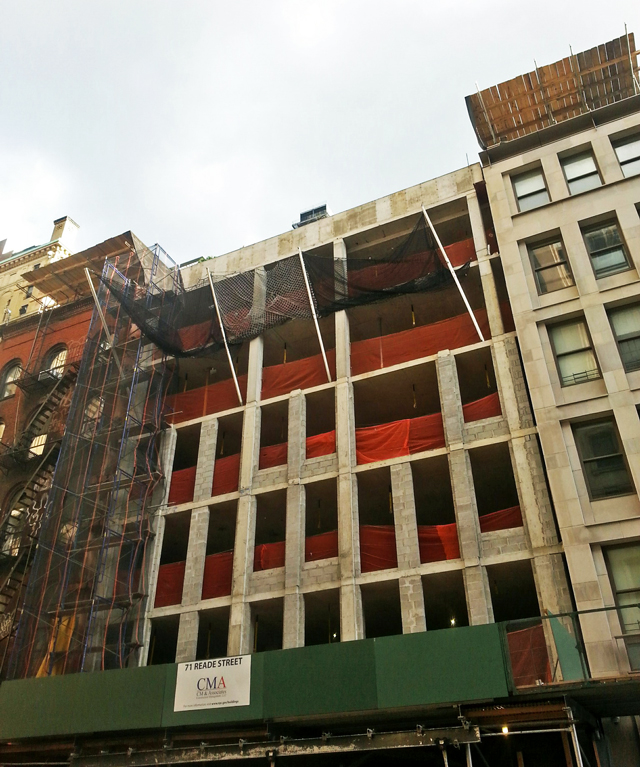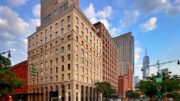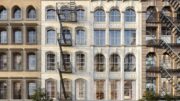A new residential building — dubbed Reade Chambers — has topped out at 71 Reade Street; the site has an alternative address at 87 Chambers Street, hence the moniker. CBSK Ironstate is developing, and Goldstein, Hill & West is named as the executive architect, while Selldorf is designing interiors.
Reade Chambers will have 17 condominiums, and its nine floors stand 99′ above the street. The overall scope of construction is well within TriBeCa’s buildable height limit of 135 feet. Although short, 87 Chambers will fill another gap in the urban landscape, spanning through the entire block. Diagrams indicate that setbacks will define the building’s upper levels — which are invisible from the street — creating outdoor space for the penthouses.
Concrete stands six stories above Chambers Street, flush with the street-wall. Construction appears to match renderings previously posted on Curbed, and the structure will complement its Tribeca surrounds. Petite windows, like those of 71 Reade’s pre-war neighbors, have already been sculpted using concrete blocks — and glass should be arriving soon — but installation of the final façade has yet to begin.
Given the price-point — and Penthouse A’s $8.75 million listing — the limestone finish should be quite attractive. While ultra-luxury developments are usually appealing regardless of location, the pursuit of contextuality at 71 Reade is obvious.
Completion of Reade Chambers is expected later this year.
For any questions, comments, or feedback, email [email protected]
Subscribe to YIMBY’s daily e-mail
Follow YIMBYgram for real-time photo updates
Like YIMBY on Facebook
Follow YIMBY’s Twitter for the latest in YIMBYnews

