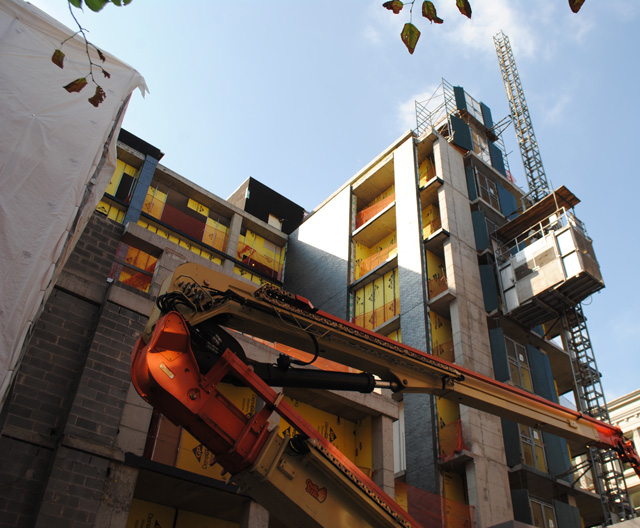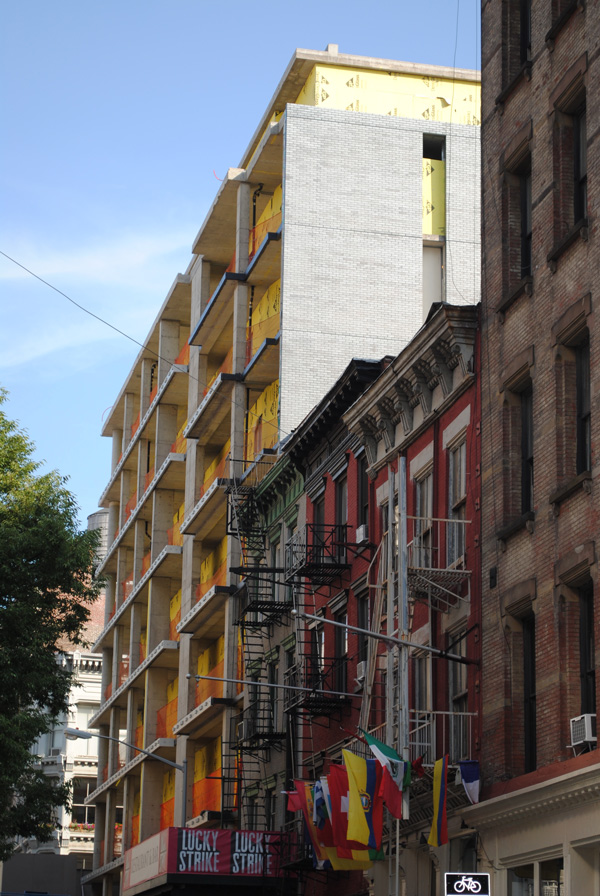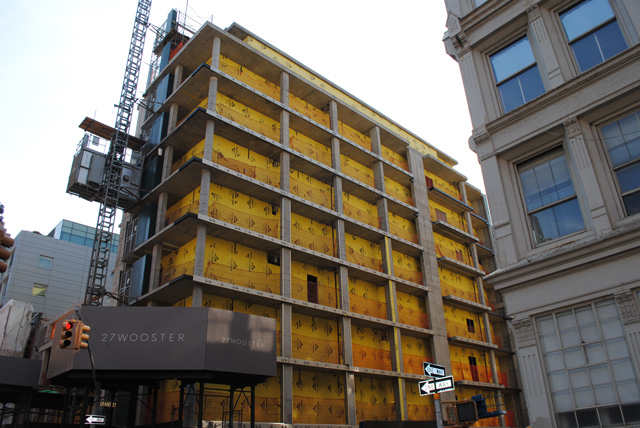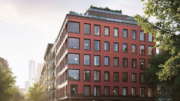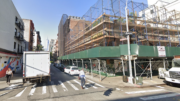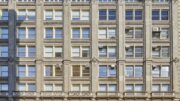When we checked in at 27 Wooster Street last year, in October, the building had just topped out, and was awaiting its cladding. Nearly a year later, and it’s still for the most part waiting. Brick has been applied to its sides, and the dark gray interior wall of the larger structure looks like it may have taken its final form. But other than that, the most noticeable change is that the old orange mesh has been joined by a bright yellow construction material; the project’s glassy windows have yet to be installed.
When finished, 27 Wooster, at the corner of Wooster and Grand, will rise eight stories. The architect, KPF, describes the design as such:
The ground floor is set on a plinth of granite and steel, incorporating the residential lobby, two commercial units and a private 10-car parking garage. The massing of the corner site responds to historic, “book-end” structures by introducing reveals and vertical stone planes. This subtle separation provides the relief between neighboring 19th century cast iron façades and the contemporary expression of glass, metal and stone of the new building.
A vertical expression of continuous, operable glazed window units defines the architectural envelope. Bands of perforated metal panels, grey granites, glass railings and subtle color variations are blended with aluminum and glass vision lights.
At the top of the building, a two-story duplex penthouse sets back from the perimeter walls, allowing a stone terrace to fully wrap the glazed, pavilion-like structure and its private swimming pool.
The building is being developed by the Stawski Group, and will contain 16 units spread across a total 45,000-square foot construction area.
Talk about 27 Wooster Street on the YIMBY Forums
For any questions, comments, or feedback, email newyorkyimby@gmail.com
Subscribe to YIMBY’s daily e-mail
Follow YIMBYgram for real-time photo updates
Like YIMBY on Facebook
Follow YIMBY’s Twitter for the latest in YIMBYnews

