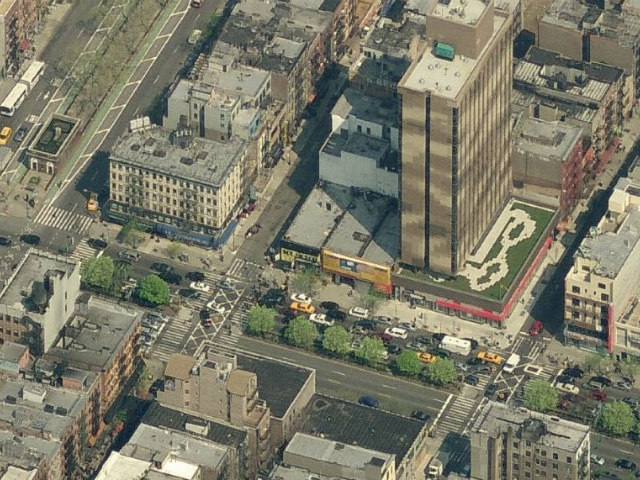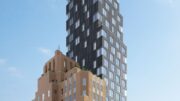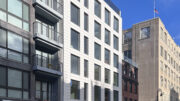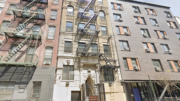Down the street from the massive Essex Crossing project is a smaller building planned for 86 Delancey Street, on the northeastern corner with Orchard Street, according to a new building permit filed today.
There, two small two-story buildings will be demolished and replaced with a 12-story mixed-use building. (One of the current buildings houses Rox Gallery, though the person who answered the phone would not say what their plans were after demolition.)
Developed by David Escava’s Helm Equities (which shares a phone number with JEMB Realty), the 120-foot-tall building would contain nearly 30,000 square feet of net floor space, including almost 24,000 square feet of residential space and another 6,000 square feet of commercial area.
The residential portion would be broken up into 24 apartments, for an average unit size of 1,000 square feet. According to the Schedule A filing, the first floor would be an “eating & drinking establishment” and lobby, while the second floor would be retail. The third through eighth floors would would three apartments each, while three duplexes would sit on the ninth and 10th floors and another three on the 11th and 12th.
Two years ago, David Escava told the Journal that he was looking to redevelop the site into a mixed-use building and was looking for a “flagship national retailer” to whom he could rent space for $300 per square foot (aren’t we all?). Helm bought the building in June 2012 for $4.8 million.
The architect listed on the permit is Shlomo Wygoda’s SWA Architecture, based in Huntington, New York.
Talk about this project on the YIMBY Forums
For any questions, comments or feedback, email newyorkyimby@gmail.com
Subscribe to YIMBY’s daily e-mail
Follow YIMBYgram for real-time photo updates
Like YIMBY on Facebook
Follow YIMBY’s Twitter for the latest in YIMBYnews





