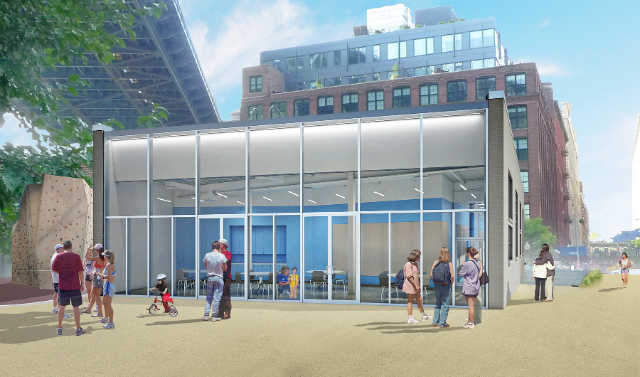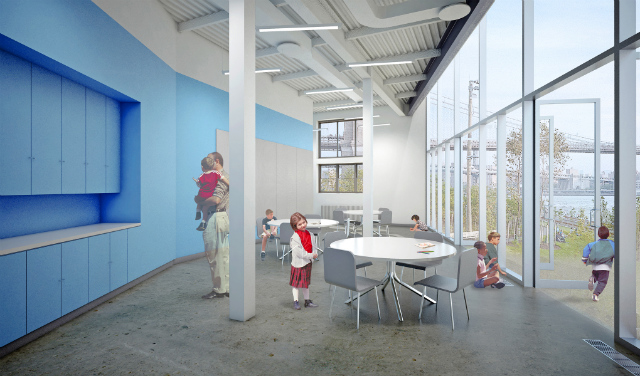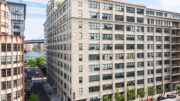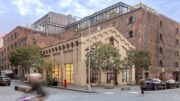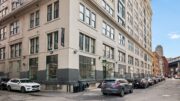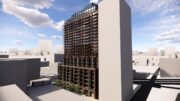On the south end of the new Brooklyn Bridge Park, a new residential building is causing turmoil. But right under the Manhattan Bridge, at the other end of the park, another new project has just started: an extensive renovation of an old maintenance facility at 99 Plymouth Street, to be transformed into a commuter and environmental education center.
“The renovated 11,300-square foot building,” reads the press release, “will house a 300-square foot community room with a display area, an 800-square foot classroom for environmental education programs, a BBP maintenance space, a kitchen, two public bathrooms, a locker room and a basement storage area” – all of which are pretty classy for a public park. “The environmental education classroom,” they continued, “will feature a large aquarium and a ‘touch’ water tank for interaction with marine animals.”
The $3.6 million complete building overhaul was designed by Architecture Research Office and performed by Long Island-based Stalco Construction.
The architectural work is described thusly:
“We recognized the views of the East River, Manhattan and Brooklyn bridges, and the Manhattan skyline across the river as the most valuable assets of the site.” The team decided to open these views to the adjacent Plymouth Street, which is frequented during day and night by local residents, workers from nearby businesses and offices, and tourists alike.
To achieve that, the architects opted for an uncommon solution of reducing the size of the original structure through removal of a corner in the southwest section of the building, thus opening views from the street towards the river, which were previously blocked by the structure. Trimming the envelope will also improve the pedestrian circulation in this section of the park.
The 28-foot-wide opening created by the removal of the corner will be equipped with an expansive glazed curtain wall spanning the height of the building and featuring the main entrance. The glazing will play an important role in opening the interiors to the park and views outside. The same solution, a 41-foot-wide glazed curtainwall, will open the interiors of the environmental workshop classroom in the northern section of the building to views of Manhattan, the river, and the Manhattan Bridge.
Talk about 99 Plymouth Street on the YIMBY Forums
For any questions, comments or feedback, email [email protected]
Subscribe to YIMBY’s daily e-mail
Follow YIMBYgram for real-time photo updates
Like YIMBY on Facebook
Follow YIMBY’s Twitter for the latest in YIMBYnews

