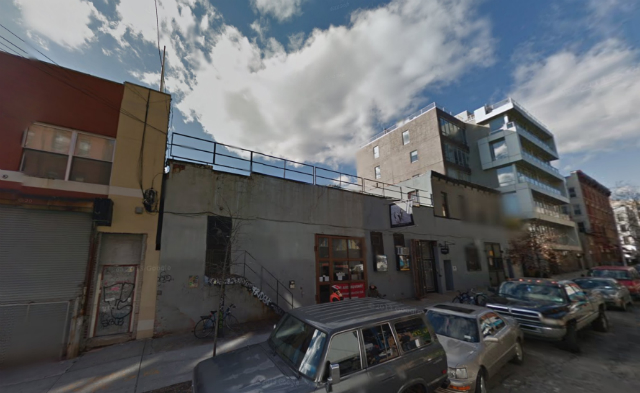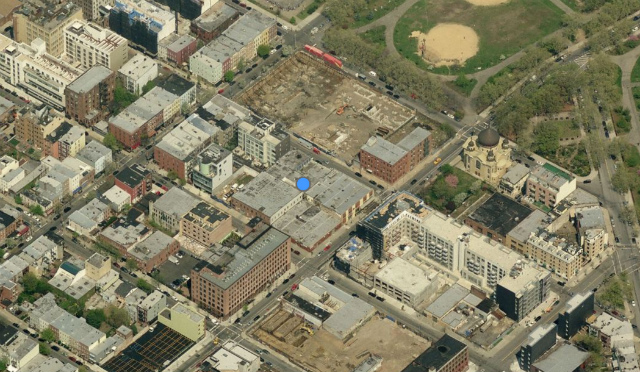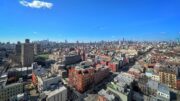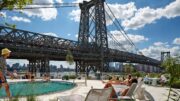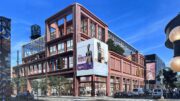North 11th Street in Williamsburg, right below McCarren Park, has been mostly filled out, with residential buildings rising throughout the 2000s.
And now comes a permit filing for one of the last pieces of the puzzle, at 174 North 11th Street, on the south side of the block between Bedford and Driggs. There, in place of a pair of one- and two-story commercial structures, plans were just filed for a six-story residential building.
Developed by Great Point Properties, the rental building would contain 37 apartments spread over nearly 27,000 square feet of residential space. The apartments – which will have an average size of a bit more than 700 square feet – will be fairly evenly divided across the second through fifth floors (nine per floor), with a 1,200-square foot retail space on the ground level and a full-floor penthouse up top.
While the developer may have wanted to build more commercial space on the ground floor to take advantage of Williamsburg’s ascendance as a shopping and tourist destination, it will instead be largely consumed by a 24-car parking garage, with all but five of the spaces required by the zoning code.
Kutnicki Bernstein Architects is responsible for the design, and if this building is anything like their others in northern Brooklyn, it should have their signature colorful accents.
The land was picked up two years ago in the spring of 2012 for $3.4 million, or just around $120 per buildable square foot – a bargain compared to the prices being paid today for North Side Williamsburg development sites.
Talk about this project on the YIMBY Forums
For any questions, comments, or feedback, email newyorkyimby@gmail.com
Subscribe to YIMBY’s daily e-mail
Follow YIMBYgram for real-time photo updates
Like YIMBY on Facebook
Follow YIMBY’s Twitter for the latest in YIMBYnews

