A new rendering has been revealed for 83 Wythe Avenue, a forthcoming four-story commercial building in Williamsburg, Brooklyn. Designed by Archimaera Architecture and developed by Double U Development, the 84-foot-tall structure will yield 88,680 square feet of commercial space. The building will also feature three rooftop terraces on floors two through four, a cellar level, three loading berths, and 164 enclosed parking spaces. The property is bound by Wythe Avenue and the Brewers Row section of North 11th Street.
The renderings depict the structure clad primarily in red brick with various textural bond patterns. A setback after the second level creates space for an expansive landscaped terrace, and the third story features a contrasting volume that cantilevers out over the adjacent building.
The property was formerly occupied by a one-story industrial structure, as seen in the following Google Street View image from before its demolition. The site currently sits vacant and has hosted the N 11th Street outdoor cookout over the last several years.
Earlier design iterations by architect Cycle Cities in 2014 called for a tall Jenga-esque tower that would have created a dramatic impression over the neighborhood.
Michael Weitzman purchased 83 Wythe Avenue from Cayuga Capital for $20 million in 2022. At the same time, Wietzman filed a demolition permit for the adjacent two-story building at 87 Wythe Avenue, which has yet to be razed.
83 Wythe Avenue’s cellar level will span 20,685 square feet, and its ground floor will measure 13,800 square feet. The second story will contain the parking facility. The third floor will span 17,830 square feet, and the fourth floor will contain 22,915 square feet.
The nearest subway from the development is the L train at the Bedford Avenue station.
83 Wythe Avenue’s anticipated completion date is slated for fall 2026, as noted on site. However, it’s unclear if this deadline will be met as construction has yet to break ground.
Subscribe to YIMBY’s daily e-mail
Follow YIMBYgram for real-time photo updates
Like YIMBY on Facebook
Follow YIMBY’s Twitter for the latest in YIMBYnews

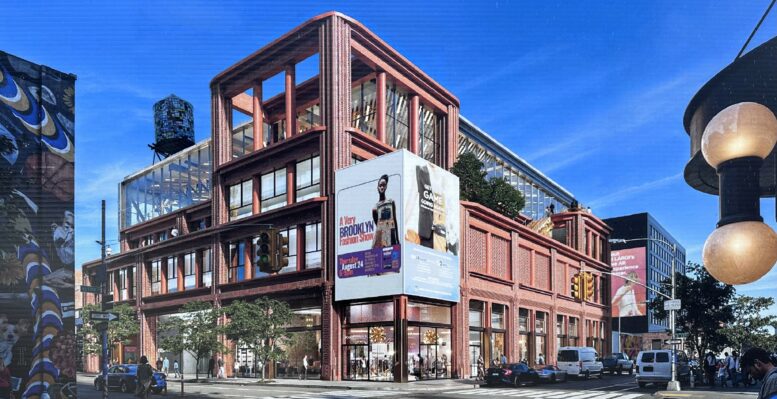
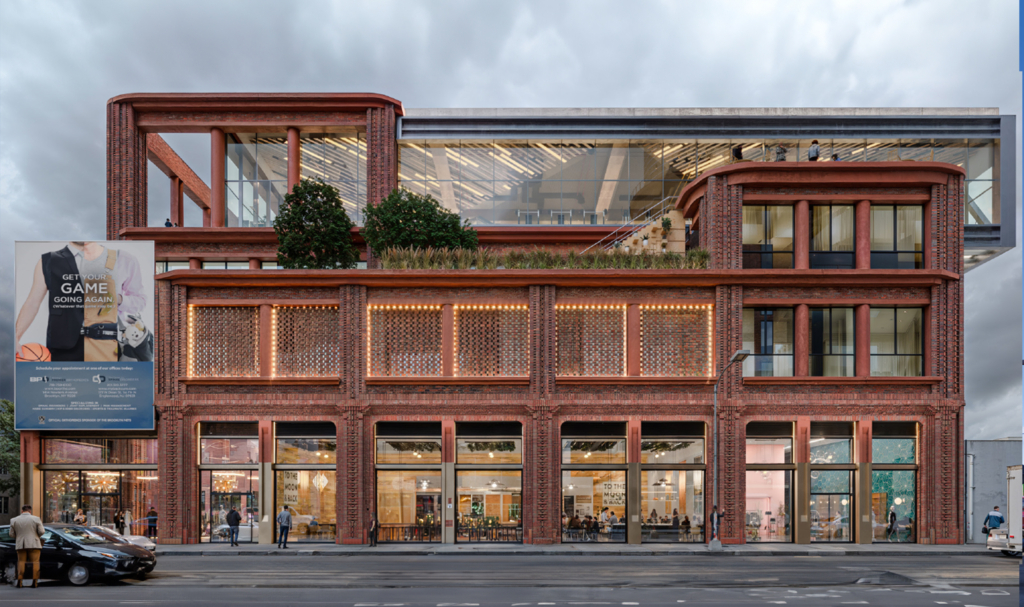
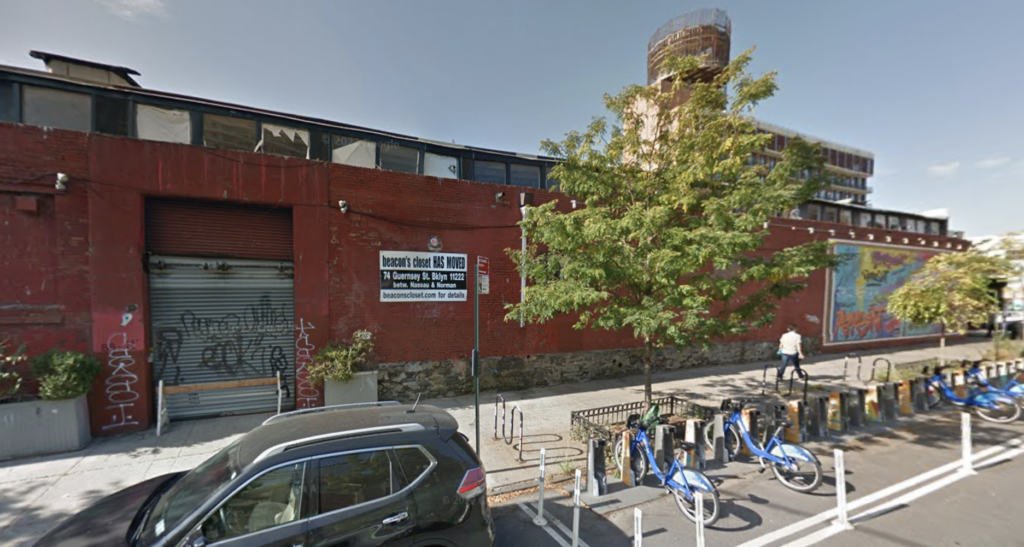
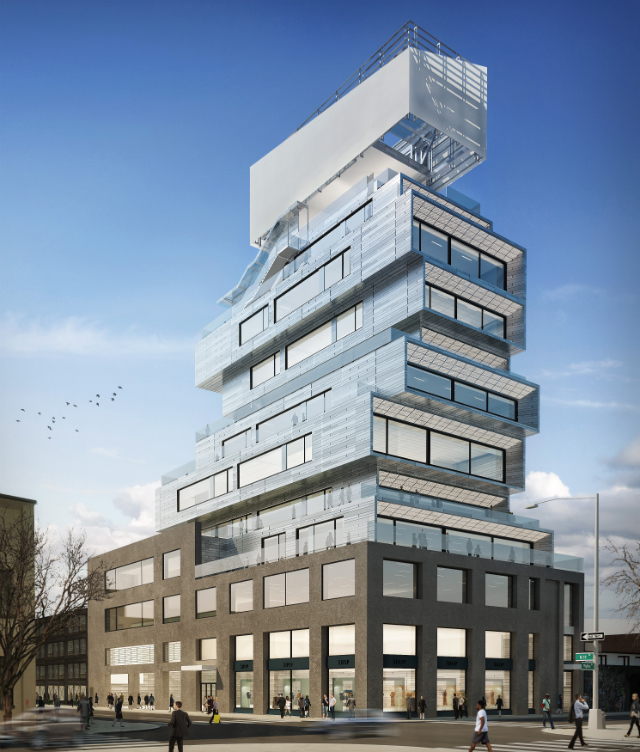
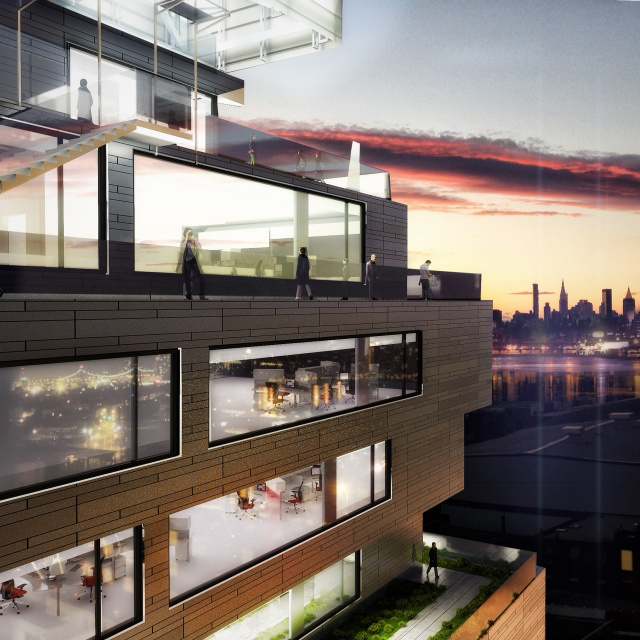
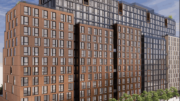

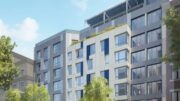
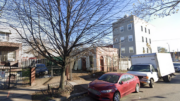
Would’ve been a really nice addition if it weren’t for the billboard space included in the rendering. That looks terrible.
Williamsburg continues to be a design incubator for NYC.
what happened to the Jenga?
I really like this new design. but agree with Bryce – the billboard needs to go. this isn’t Times Square.
Developer please rethink that extra income from sign. its a huge sacrifice to your overall project.
2nd floor tenant will pay more for the open views. and community will embrace your development.
win win
I’m sure that billboard is ‘negotiable’
Why in the world is this building getting defaced with a billboard? I will cheer for its defacement if this gets built.