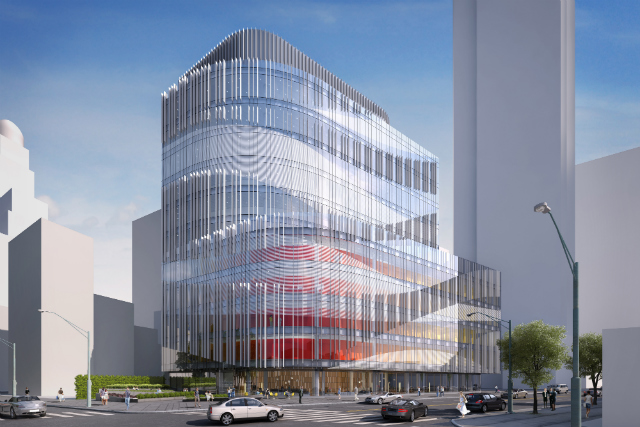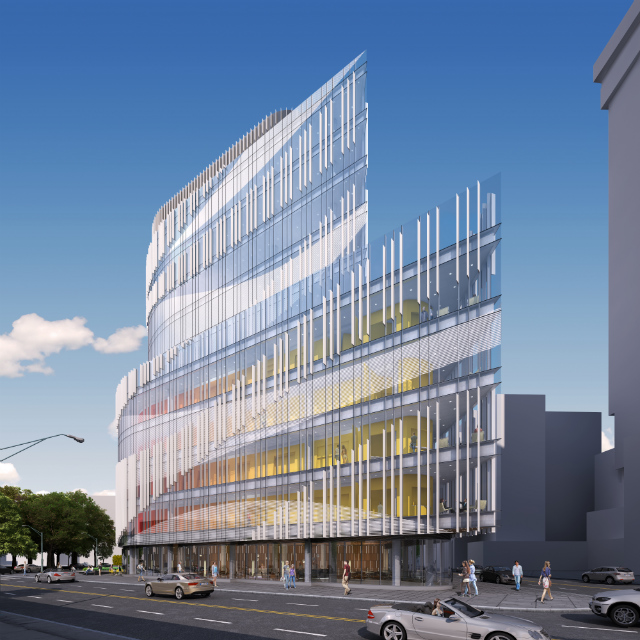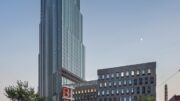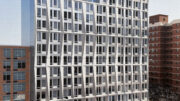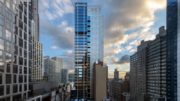Last week, YIMBY brought you news that the New York City Hotel and Hotel Trades Council’s Employee Benefit Funds’s architect had filed plans to build a 12-story office and medical center in downtown Brooklyn, on a parking lot they picked up last year for $19 million.
The building, to be designed by Francis Cauffman, will reach 177 feet into the air – quite lofty for just a dozen stories – and sit at 620 Fulton Street, on the borderlands between downtown Brooklyn and Fort Greene. It will be the fourth building in the city dedicated to healthcare for the union’s hotel workers, replacing their existing one in downtown Brooklyn and joining two already in Manhattan and one in Queens.
Now, the architect has shared renderings of the project with YIMBY, which it describes as a “distinctive teardrop form and textured glass façade with frits and fins [that] create a gateway to the cultural district” – referring to the emerging Downtown Brooklyn Cultural District.
The building will contain a 65,000-square foot health center for union hotel workers (current and retired) and their families, serving some of the group’s 50,000 users, who made 700,000 visits last year.
Interestingly, of the 70,000 square feet of office space, 40,000 square feet will be leased to an outside tenant – a coup for a neighborhood that was rezoned 10 years ago and where civic leaders expected new office development, but which has seen little to none.
The building will also have 20,000 square feet of retail space at the building’s base, in addition to terraces on the roof and at the sixth floor setback, plus space for a restaurant.
The press release has more on the building’s design:
The distinctive teardrop shape of 620 Fulton relates to the triangular urban site and makes room for an outdoor public space at base of the building. The entire building has a unitized curtain wall system with fritted glass and 10-inch glass fins that project from the facades. These architectural features will appear to dissolve the edges of the building and create a dynamic, sculptural form that gives a different impression to passersby from different vantage points. The south façade will contain a mural designed by a local artist (yet to be selected). The team is targeting a LEED Silver certification.
The plan is to break ground in the spring and open in the fall of 2016.
Talk about this project on the YIMBY Forums
For any questions, comments or feedback, email newyorkyimby@gmail.com
Subscribe to YIMBY’s daily e-mail
Follow YIMBYgram for real-time photo updates
Like YIMBY on Facebook
Follow YIMBY’s Twitter for the latest in YIMBYnews

