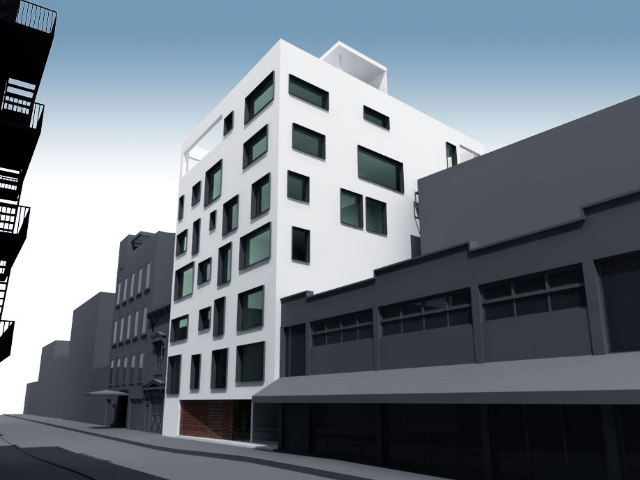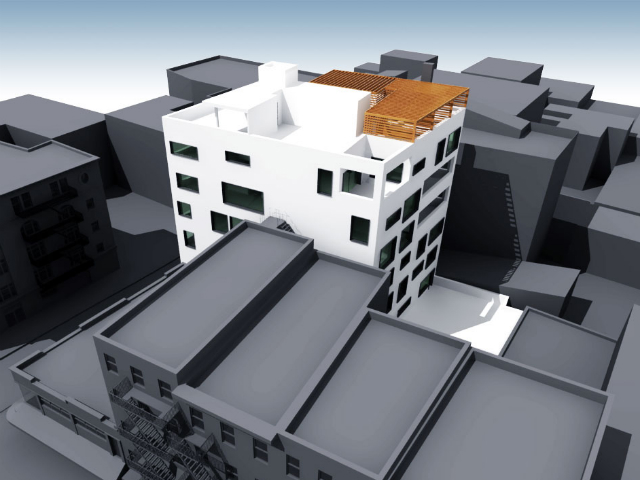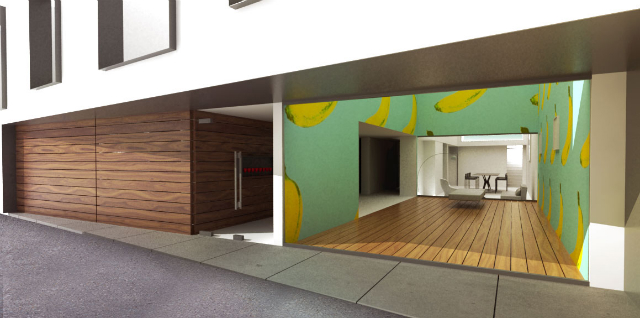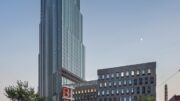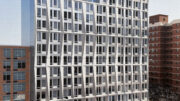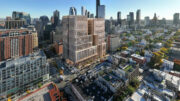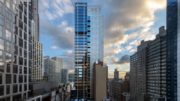Earlier this year, a rendering for a seven-story apartment building was posted on the construction site at 210 Pacific Street, in Boerum Hill. It was a very simple, flat two-dimensional depiction, and Brownstoner wrote that it didn’t inspire much confidence.
But since then, YIMBY has come across a proper rendering and more information about the project. As it turns out, 210 Pacific Street will be a passive house design, and a quite handsome one at that.
The building will have just 10 apartments, very generously sized – more than 2,100 square feet on average – and with direct elevator access into the units. The project is currently under construction, sitting on Pacific Street between Court Street and Boerum Place, just a block from downtown Brooklyn and Cobble Hill.
Nava Companies, which has also done work in Goa, in India, is the developer. And while they appear to do much of the design in-house, SBLM Architects is listed on the deed.
The design of 210 Pacific Street is marked primarily by irregularly sized windows placed on an otherwise stark white façade, with the building shaped like a box. The building’s simplicity is characteristic of passive house designs, which tend towards easy-to-build shapes in modernist styles.
The developers write of the project:
The bespoke residences have direct elevator access and private landscaped terraces. High ceilings and expansive vistas on four exposures are the hallmark of these light filled and luxuriously appointed homes. Full floor units have over fifty feet of northern and southern exposures allowing for gracious public and private spaces. Building amenities include private roof top cabanas, enclosed parking, gym facilities and a common library.
210 Pacific Street incorporates the Passive House approach to sustainability and anticipates full certification. Solar hot water, extensive insulation and triple glazed windows all contribute to an extremely efficient living environment.
Nava’s building at 210 Pacific Street will be the second high-design structure on the block. It will join 216 Pacific, a faintly art deco garage converted into a mixed-use retail/office/apartment building two doors down, which was given slanted windows and a sleek black finish.
Talk about this topic on the YIMBY Forums
For any questions, comments or feedback, email newyorkyimby@gmail.com
Subscribe to YIMBY’s daily e-mail
Follow YIMBYgram for real-time photo updates
Like YIMBY on Facebook
Follow YIMBY’s Twitter for the latest in YIMBYnews

