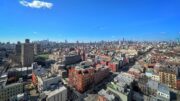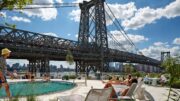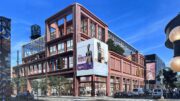Last week, a permit was filed for a major alteration to 175 Richardson Street, just below the Brooklyn-Queens Expressway, between Humboldt Street and Graham Avenue. The plan is to turn the 20-foot-wide, two-story commercial structure into a six-story mixed-use building, bumping its height from 17 feet to 55 feet.
The developer is listed as Howard Somers, based in Lakewood, New Jersey, who’s owned the property since 1978 — long before Williamsburg’s gentrification. The designer is Scarano Architect, a fixture of Brooklyn development during the last market cycle.
Conversion of the existing commercial structure will quadruple its density, bringing the net floor space to nearly 5,000 square feet. The ground level will have nearly 900 square feet of commercial space, in the form of an “eating and drinking establishment with incidental dancing and entertainment,” per the Schedule A filing, while the second floor will have a 1,200-square foot medical office.
Above, 175 Richardson will contain just two units spread over a bit more than 2,800 square feet of space, which will extend for the remaining four floors. The obvious solution to a four-story space that needs to be carved up into two units would be to design two duplexes. But the developer and architect are eschewing simplicity on this project, and will instead divide each floor between the two apartments, meaning that each unit will actually be four stories tall.
Talk about this project on the YIMBY Forums
For any questions, comments, or feedback, email newyorkyimby@gmail.com
Subscribe to YIMBY’s daily e-mail
Follow YIMBYgram for real-time photo updates
Like YIMBY on Facebook
Follow YIMBY’s Twitter for the latest in YIMBYnews





