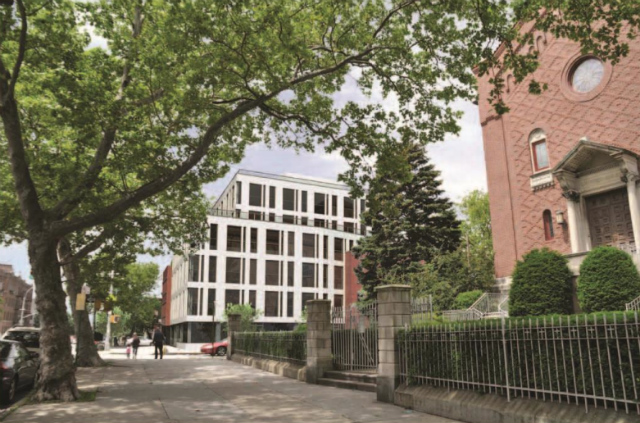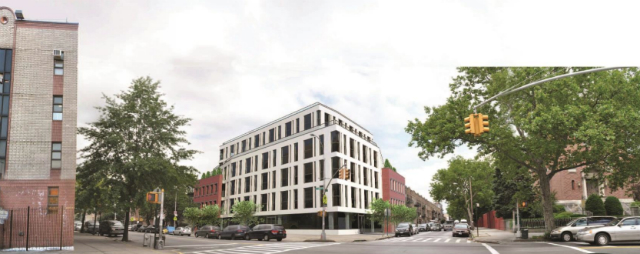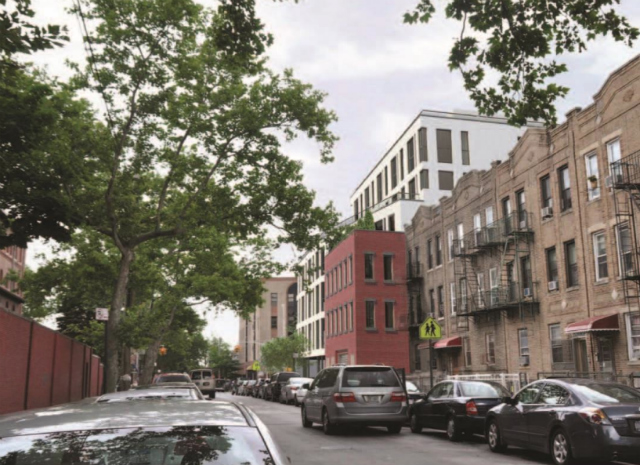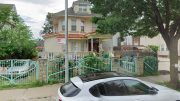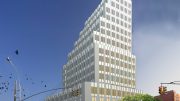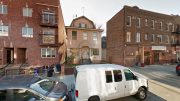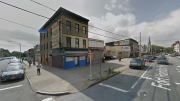Recently arrived immigrants to New York City tend to have relatively high birth rates, but no recent group can touch Brooklyn’s ultra-Orthodox Jewish population, who have been in the borough for generations, when it comes to fertility.
As such, there is an intense demand for medical space in areas like Borough Park, catering to ultra-Orthodox Jewish women in various stages of pregnancies. One developer, known officially only as Fort Hamilton LLC, is seeking to cash in on that demand, and has requested a rezoning in order to build a medical facility at 5402 Fort Hamilton Parkway.
At the corner of Fort Hamilton Parkway and 54th Street, the developer is seeking permission to erect a six-story, 50,000-square foot mixed-use building. The project would contain a 5,600-square foot retail space at its base, but the rest of the structure would be devoted to medical space. Without the rezoning, the property would only accommodate around 33,000 square feet of a similar type of development.
The rezoning application goes into more detail about the proposed uses:
The medical center would be a consolidated women’s health center, which would include the Brooklyn Birthing Center, the offices of the Brooklyn Midwifery Group, and other medical services and practices (including gynecology and obstetrics, perinatal care, cardiology, and radiology) designed to address the medical needs of women, plus circumcision, social work, and education and consultation regarding childbirth, nutrition, and lactation. Patients would have the option of giving birth in the onsite birthing center, which would be an outpatient facility licensed by the State of New York, or in nearby Maimonides Medical Center, located approximately a quarter-mile away on Fort Hamilton Parkway and accessible by bus from the project site. Many members of the medical staff would have admitting privileges at Maimonides.
The project would also include a fairly large three-story underground automated parking garage, with 151 spaces spread across 36,000 gross square feet of space.
The proposed building’s designer is Arpad Baksa Architect, a firm whose projects are more commonly found in lower Manhattan. Arpad Baksa has designed a structure much more modern looking than the normal historicist Borough Park fare. The façade would be white with floor-to-ceiling windows
of differing widths. The parts of the building that meet adjacent structures would step down to three stories and jut out a bit from the main bulk, and would be clad in more contextual red brick.
The land was purchased by the LLC (which listed an address in Lawrence, N.Y., one of the Orthodox-heavy “Five Towns” on Long Island) in 2004 for $2.25 million.
For any questions, comments or feedback, email [email protected]
Subscribe to YIMBY’s daily e-mail
Follow YIMBYgram for real-time photo updates
Like YIMBY on Facebook
Follow YIMBY’s Twitter for the latest in YIMBYnews

