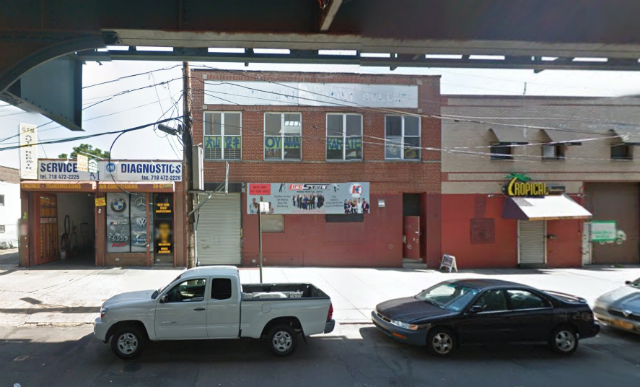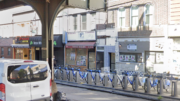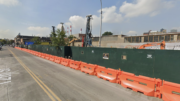In the shadow of the N/Q elevated train line, a new seven-story building will be rising on 31st Street, in Astoria, according to a new building permit filed by Morali Architects with the Department of Buildings on Friday.
At 38-11 31st Street, just down the block from the 39th Avenue N/Q stop, an LLC led by Bessie Giannopulos and Richard Johnson, based in Long Island City, are seeking to construct a mixed-use building with 42 apartments and a fairly large wholesale retailer.
The 42 housing units would be spread over nearly 28,000 square feet of residential space, for an average apartment size of just a bit over 650 square feet – likely suggesting rentals. There will be between six and eight apartments per floor from the second to seventh stories.
The ground floor, meanwhile, will have an apartment lobby and a 7,300-square foot commercial space, labeled on the Schedule A filing as a “wholesale establishment.” The cellar will include a 33-spot parking garage, with more spaces than required by code.
38-11 31st Street is currently home to a two-story brick building, occupied by a martial arts studio, and it was purchased by the developers earlier this year for $4.2 million. A demolition permit application was submitted a few weeks ago.
The development was enabled by the 2008 Dutch Kills rezoning, which allowed mid-rise-scale residential and mixed-use development (where previously only industrial, commercial, and low-density housing was allowed) on the blocks around 31st Street, between the 39th Avenue and 36th Avenue train stops.
Talk about this project on the YIMBY Forums
For any questions, comments or feedback, email newyorkyimby@gmail.com
Subscribe to YIMBY’s daily e-mail
Follow YIMBYgram for real-time photo updates
Like YIMBY on Facebook
Follow YIMBY’s Twitter for the latest in YIMBYnews





