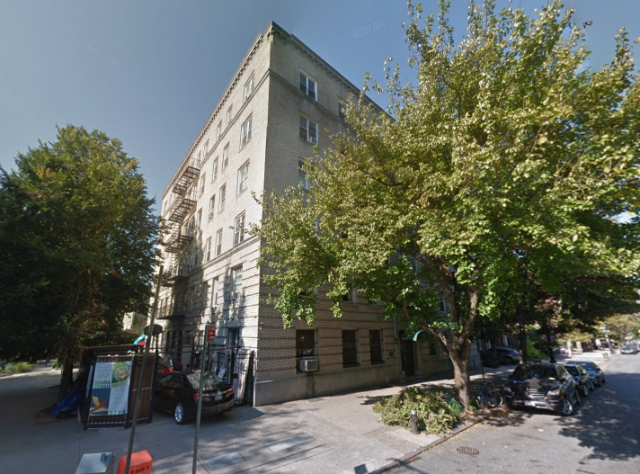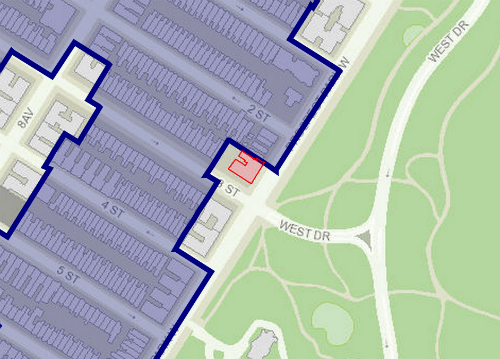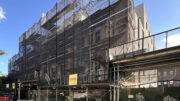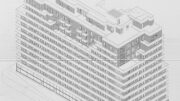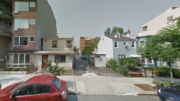Prospect Park West has been built out for generations, and the city’s intransigent 1961 zoning code ensured that none of the townhouses on the tony Park Slope strip will ever be demolished and replaced with larger structures, as was common at the northern edge of the street during the late 1920s.
But with rents rising in Park Slope, one rental building owner is planning to capitalize on the few thousand unused square feet of air rights above his building.
Yesterday, an alteration permit application was filed with the Department of Buildings to add an extra story on top of 70 Prospect Park West, a six-story prewar apartment building on the northwestern corner of 3rd Street.
The landlord, listed as 3M Associates, has owned the building since 1996 and is now seeking to extend it by one story and 11 feet, bringing it to a total of seven stories and 78 feet tall. The new penthouse level would have five apartments spread over nearly 5,000 square feet of new residential space, bringing the building’s total bulk to nearly 44,000 square feet.
The architect listed on the permit is Bricolage Designs, based in Bensonhurst. They will have free rein with the design, as the building is one of eight along Prospect Park West that evaded both the Park Slope Historic District, designated in 1973, and the 2012 extension. Why this apartment building and a few others were left out of the districts, which otherwise blanket the eastern edge of Park Slope, we do not know.
Talk about this project on the YIMBY Forums
For any questions, comments or feedback, email [email protected]
Subscribe to YIMBY’s daily e-mail
Follow YIMBYgram for real-time photo updates
Like YIMBY on Facebook
Follow YIMBY’s Twitter for the latest in YIMBYnews

