New renderings have been released for the 341 10th Street, a three-tower residential development in Park Slope, Brooklyn. Designed by Marvel Architects and developed by Stellar Management, with support on the affordable housing by Fifth Avenue Committee, the nearly 245,000-square-foot master plan consists of two new residential towers and the rehabilitation of an existing apartment building, and will yield a total of 459 rental units. There will be 305 new units created, while the existing 154 units will all be dedicated to affordable housing via Article XI regulatory agreement with the Department of Housing Preservation and Development. A new tower facing 9th Street will contain 100 new affordable units, while the second tower facing 10th Street will be built with 205 new units, 62 of which will be affordable. The project will also include retail spaces designed for local small business and nonprofit organizations, and redesigned sidewalks for improved pedestrian safety. The property is bound by 9th and 10th Streets and 4th and 5th Avenues.
The main rendering is an aerial perspective looking north at the entire site, with the two new residential buildings rising on opposite corners of the parcel. The façades are composed of red brick on the lower floors and metal paneling and floor-to-ceiling windows on the towers. Portions of the setbacks on the podium levels are shown topped with green roofs, and both structures feature roof terraces. The existing building is located between the two new towers and is clad in red brick with several stacks of balconies.
The below exterior renderings depict the revamped streetscape. The public spaces feature sculptural wooden seating, a children’s playground, lush landscaping, retail storefronts with outdoor seating, ADA-accessible ramps, and staircases leading up from the sidewalks.
Of the total inventory, 287 apartments will be available to individuals earning $76,000 on average and $98,000 annually for a family of three. 196 units will be allocated for families of three earning less than $70,000 each year. The new building facing 9th Street will have 100 affordable units, while its other sibling will house 62 affordable units.
Last month, the City Council unanimously voted to approve the new complex. Stellar Management is partnering with multiple local nonprofit organizations to provide supportive housing services and programming for the aging population within the development site and the surrounding neighborhood. Additionally, the project will include a publicly accessible 15,000-square-foot green space with shaded play areas and community gardens. Six curb-cuts will be eliminated, returning street parking to local residents and making the sidewalks safer for pedestrians. The Prospect Towers Tenant Association and Stellar Management are also working together to mitigate stormwater overflows that have historically affected the area via the design of the green spaces.
“Stellar’s 341 10th Street project will help to build and preserve 316 units of critically needed affordable housing in Park Slope, improve the street scape and provide publicly accessible open space for residents and the community. The project preserves 154 apartments at the existing 341 10th Street building, including re-regulating 39 of those apartments, adds 100 apartments for seniors and low-income families in new 100% affordable building on 9th Street and provides another 62 new homes for very low to middle income families in the new 10th Street and 4th Avenue building. All of this is done while knitting the street scape between 4th and 5th Avenues and 9th and 10th Streets back together on a very challenging block. FAC is grateful for Councilmember Aviles’ support and that we and Prospect Towers Tenants Association were able to come to an agreement with Stellar to build and preserve so many affordable homes in a highly desirable community while addressing concerns around construction impacts for existing tenants and ensuring affordability of the apartments for generations to come,” said Michelle de la Uz, Executive Director, Fifth Avenue Committee.
The new structures will be staffed using 32BJ union workers and are expected to generate hundreds of local construction jobs. The existing 18-story apartment building on site will undergo substantial exterior and interior refurbishing and infrastructure modernization, with renovations to the lobby and community room, enhanced security features throughout the property, new elevators, plumbing and electrical system upgrades, and renovations of individual units.
One of the construction challenges will involve building over the sloped tunnel casing for the above-grade MTA subway tracks that diagonally traverse the site. This demolished a large number of homes during its initial construction in the 1930s, resulting in large concrete walls, derelict vacant spaces, and parking lots.
The nearest subways from the development are the F and G trains at the 4th Avenue-9th Street station.
A start and completion date for 341 10th Street have yet to be announced.
Subscribe to YIMBY’s daily e-mail
Follow YIMBYgram for real-time photo updates
Like YIMBY on Facebook
Follow YIMBY’s Twitter for the latest in YIMBYnews

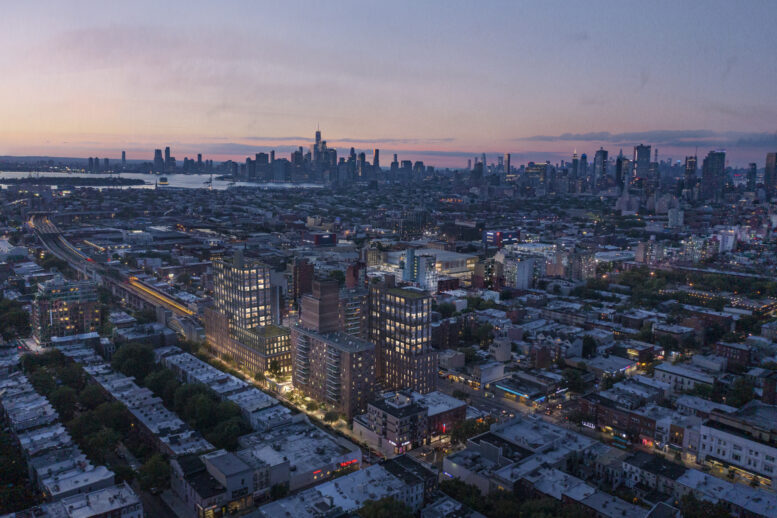
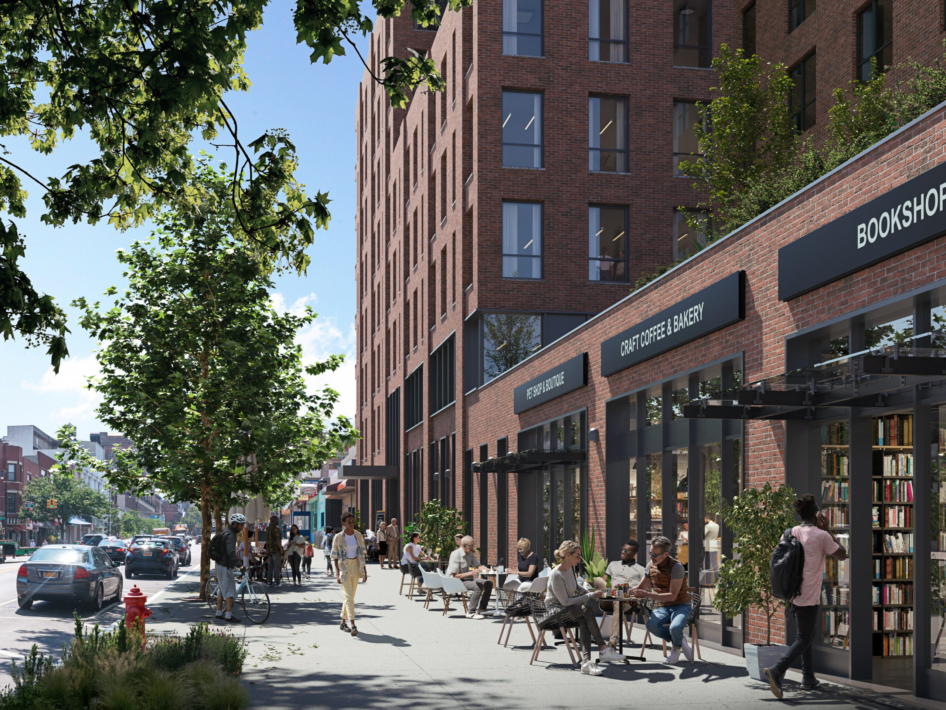
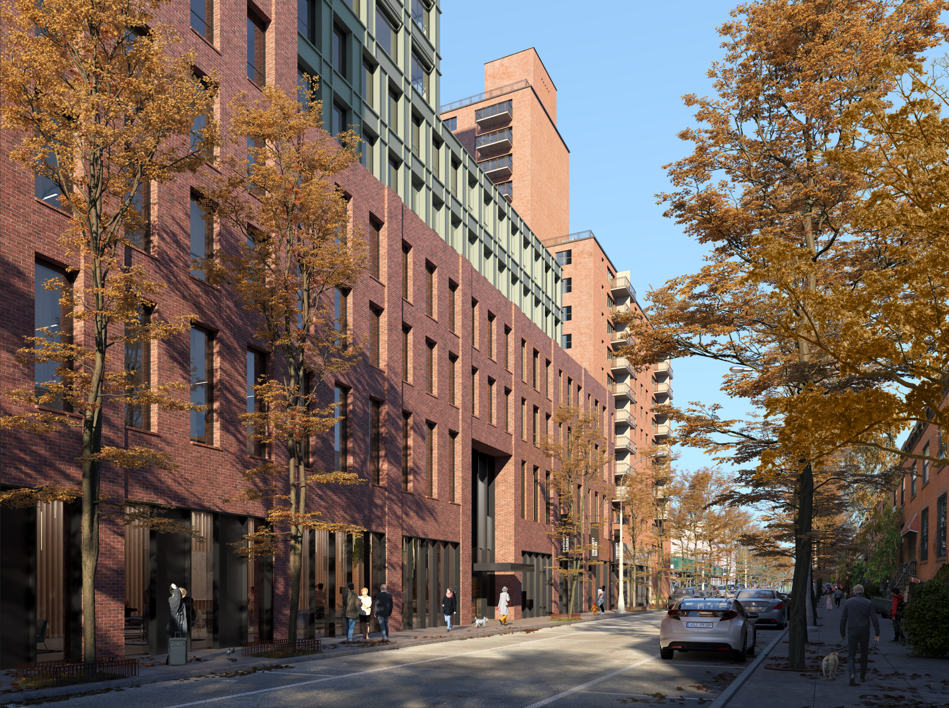
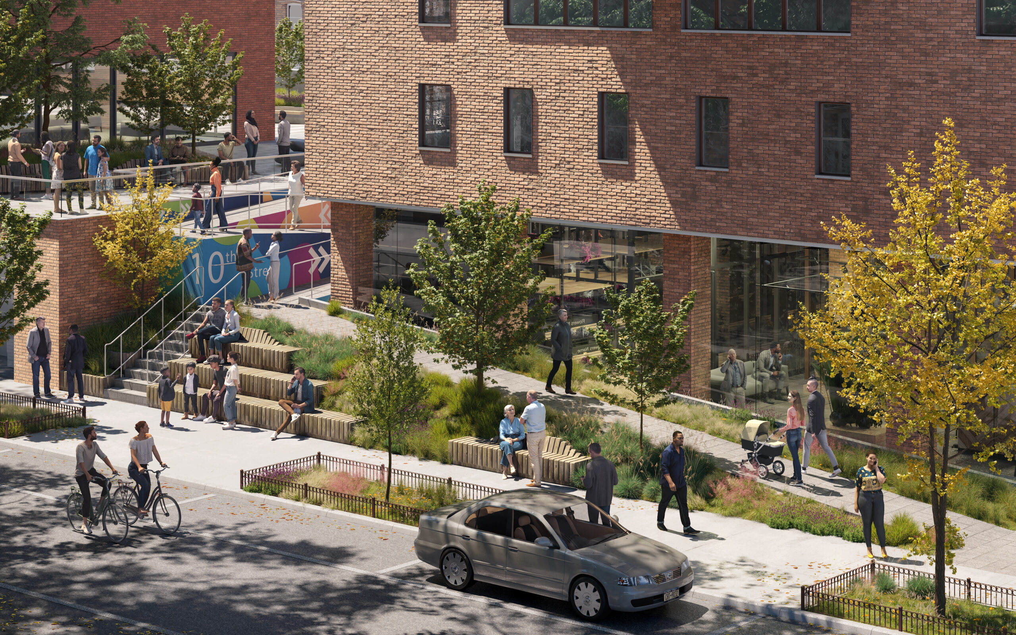
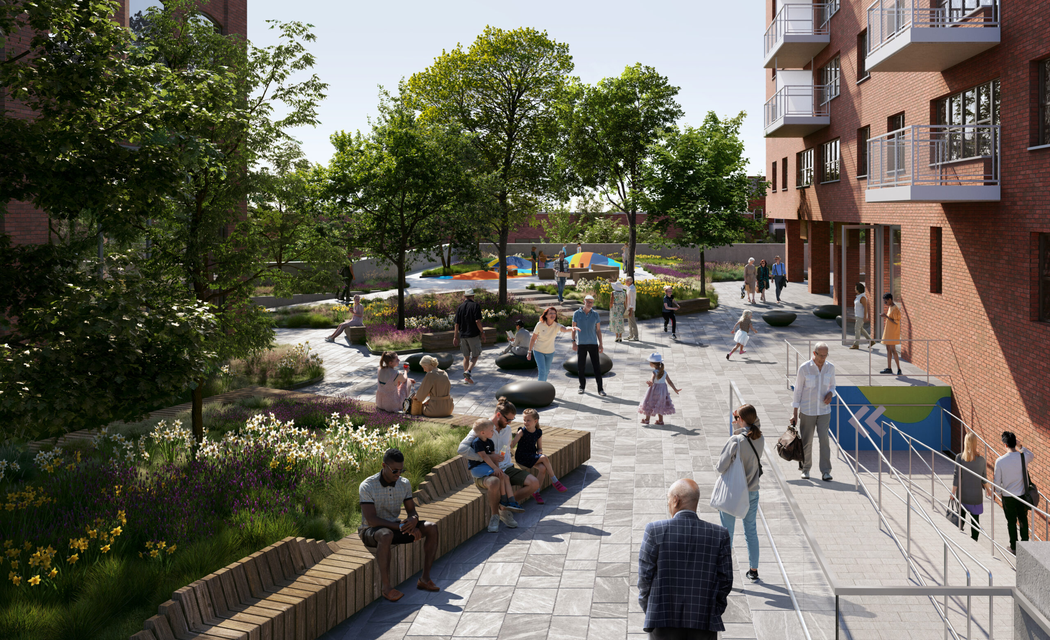
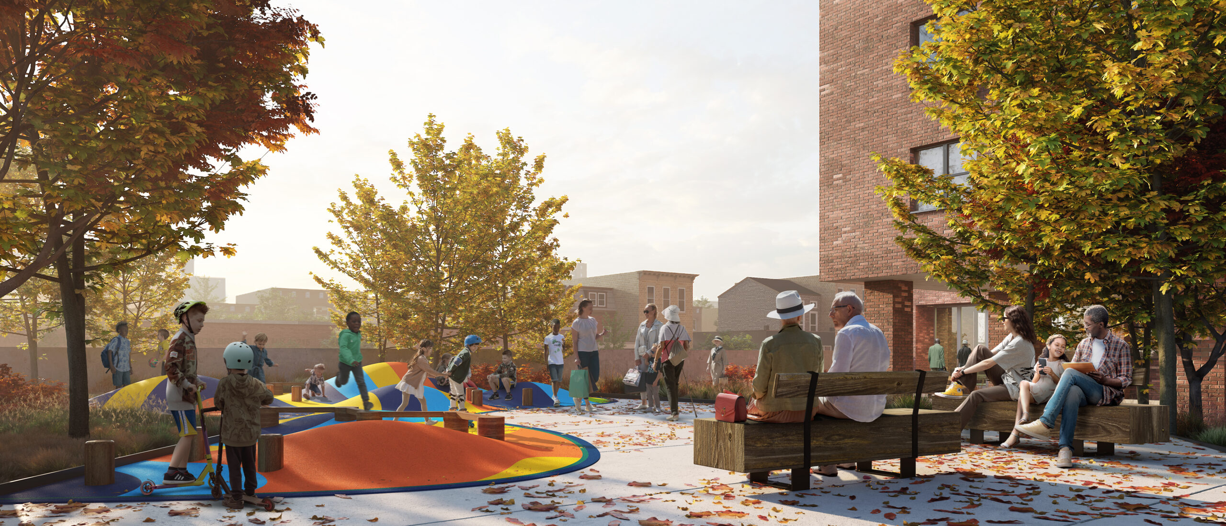




Amazing! The new residents will benefit from good transit access, food shopping, and schools in this neighborhood. And mostly affordable units, it appears?!?
Make sure they are held to the trees pictured in the rendering
Wow, this is an amazing project that I must see when completed.
I’m a bit boggled by how they’re making a foundation for the building closest to the tracks when there’s nothing to dig into for almost the entire underside.
The article mentioned this but didn’t explain any possibilities.
It will likely require a pretty substantial load transfer floor that will bridge across the subway row. The only other option is the MTA allowing piers between the two center express tracks to be rebuilt to carry the load of a building above. I’d like to be wrong but I think the latter is unlikely. Good luck either way getting info out of NYCT regarding specifics.
There are also inexpensive units and expensive units are a must have, which is equally desired with still great demand: Thanks.
Saw some of the community boards presentations for this, and though the renderings hide it really well, there’s large trusses coming out the rear of both buildings that span the subway tracks and then the buildings largely sit on those. You can just make them out in the aerial behind the building on 9th Street. I’m not sure how feasible that is financially, but I assume it must be if they went through the hassle of rezoning the site to build this.
Please don’t bury the lede here. The reason that much of this site has been undeveloped since the 1930s is due to the complications and building on top of and adjacent to an active subway tunnel. You do note this issue in the final full paragraph, but it will add complications, cost and delays when (if?) the project is actually built.
Carroll Gardens and Downtown Brooklyn are still littered with underdeveloped or undeveloped sites along Smith Street and Jay Street above the subway tunnels for the F and G. See multiple corners near Carroll, Bergen and the Hoyt Schermerhorn Stations.
Good luck to them here, but call me skeptical.
I tried posting the Google Maps link to show what I was asking about in my previous comment but it didn’t go through.
Does anyone know if comments with links are auto-rejected?
Yes, comments with url’s are not posted.
Kind of annoying.
parkslope definitely needs truly affordable housing, and a lot of it, although this is some what good, but not nearly enough truly affordable units, hope more truly affordable housing comes to parkslope
“ …. Oh, and by the way, there is a subway line running right through it!”
But seriously, it would be great if they did some really innovative engineering here, that can be a useful model for other sites in the area.