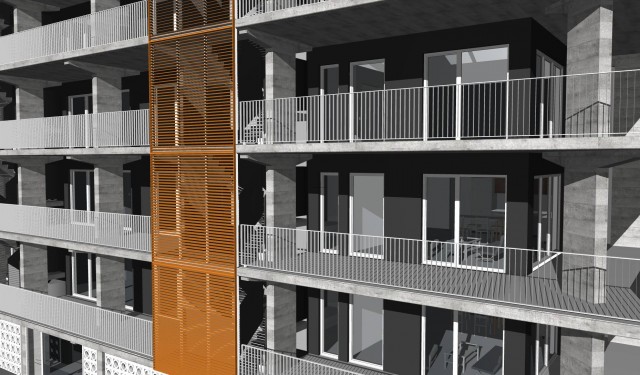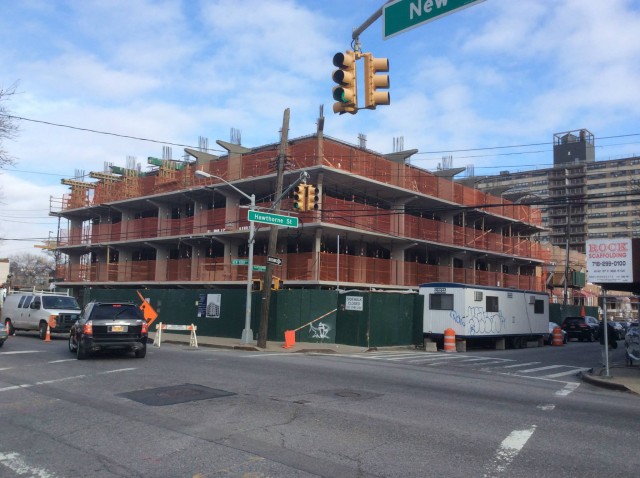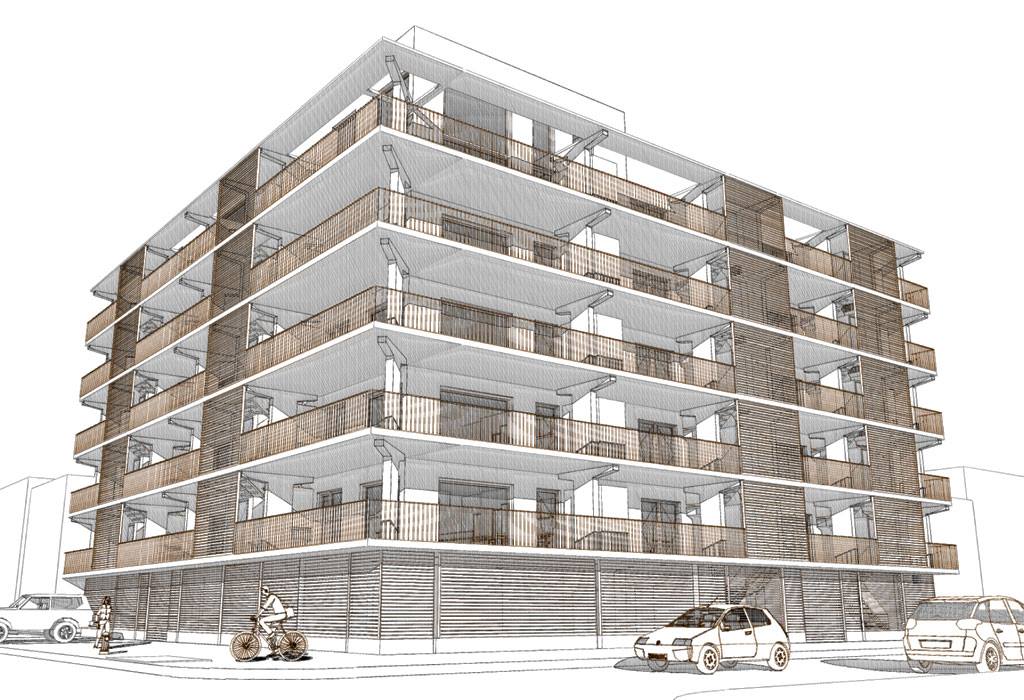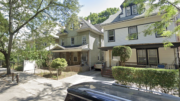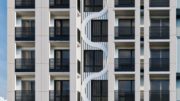If you’re looking for a half-way affordable, newly built condo in Brooklyn without going all the way to Brighton Beach, you pretty much have one option: Hello Living. The Crown Heights-based development firm, headed by Eli Karp, started out building in Prospect Heights, but with land values soaring, he’s pressed onward to new frontiers, with a few projects now in more affordable Flatbush.
Their first project in the neighborhood to rise above ground is 651 New York Avenue, at the corner of Hawthorne Street. Hello Living has hired Loadingdock5 to design what they’re calling Hello New York, a 40-unit condo building created with passive house principles near the border between Prospect Lefferts Gardens and East Flatbush, just north of Kings County Hospital and SUNY Downstate, a few blocks away from the Winthrop Street 2/5 station.
Work is just now starting on the fifth floor of what will eventually be a six-story, 70-foot-tall building, with its 40 relatively modest condos spread over 30,000 square feet of space. The ground floor will be dominated by a 20-car parking garage (all of which are required by zoning, in spite of the city’s affordability and energy goals), with eight units each on the second through fifth floors and two penthouse apartments on the sixth.
The dominant color of the building has been updated from red to orange since the project was first unveiled, with architectural concrete, rust-like Corten steel louvers, dark stucco on the walls and white window frames.
In addition to being relatively affordable compared to new condos in more established neighborhoods farther north, buyers will have greatly reduced outlays – not only does the building have the standard 15-year 421a tax abatement, but the energy consumption will be very low due to the passive house design.
While Hello New York might not have a certified passive house design (elevators are tricky, and this building will have ones that open directly into the units), it has a number of features that provide tight insulation, Loadingdock5 principle Sam Bargetz told YIMBY. The building will have exterior walls with at least 4 inches of continuous insulation and European triple-pane windows, he said, along with balconies that are thermally disconnected from the main structure, among other energy-saving features.
Talk about this project on the YIMBY Forums
For any questions, comments, or feedback, email newyorkyimby@gmail.com
Subscribe to YIMBY’s daily e-mail
Follow YIMBYgram for real-time photo updates
Like YIMBY on Facebook
Follow YIMBY’s Twitter for the latest in YIMBYnews

