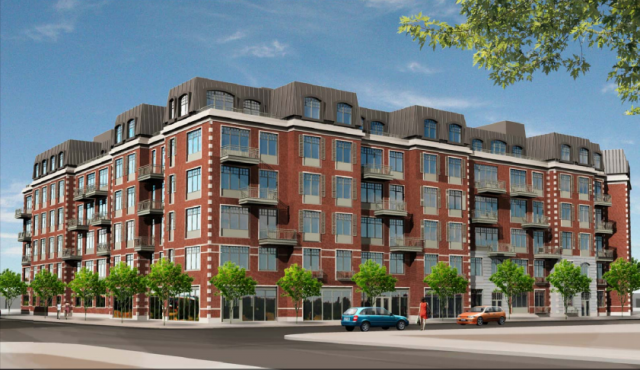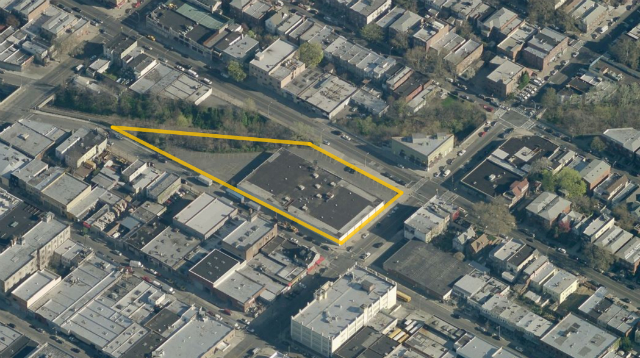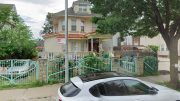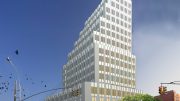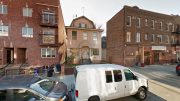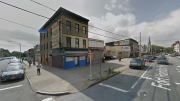Two years ago, the city approved a rezoning application for a block on the border between Borough Park and Bensonhurst in Brooklyn, allowing housing to be built on a piece of land bounded by 60th Street, 16th Avenue, 61st Street, and the Long Island Rail Road’s Bay Ridge Branch.
And late last year, on December 30, a new building permit application was filed to actually build the project, which is filed under the address 1560 60th Street.
According to plans filed, the development would include 13 separate structures of six stories each with a total of 128 housing units spread over nearly 230,000 square feet of space – large apartments, averaging nearly 1,800 square feet each, targeted towards the Hasidic families that predominate in this corner of Brooklyn.
Nassau County-based John Schimenti P.C. Architect is responsible for the design (not Karl Fischer, as the Environmental Assessment had indicated), and Abe Leser’s Mapleton Group LLC, based locally in Borough Park, is the developer. (He picked up the parcels after the rezoning, in the spring of 2013, for $17.5 million, or about $75 per buildable square foot.)
The project as described in the filing differs slightly from what was approved two years ago, in that it appears to include neither off-street parking nor a synagogue or any other community uses.
YIMBY is fully in support of the project, however it does illustrate some of the inconsistencies in the city’s urban planning policy, whereby the market is only allowed to work properly in ultra-Orthodox neighborhoods – which as a result benefit from lower housing prices, with new condos selling for around $400 a foot – while construction in neighborhoods dominated by other ethnicities is severely constrained.
The City Planning Commission had no problem with the scale of the project, despite the fact that it is planned to be built to a much higher density than the surrounding neighborhoods. The site was rezoned to allow densities up to a floor-area ratio of three, whereas the land to the north is limited to residential FARs of 1.25 or 1.65, and the land to the south is limited to industrial and commercial FARs of just one.
Higher densities are no doubt appropriate here, but we wish the city’s planners and politicians felt as comfortable allowing increased densities in the rest of southern Brooklyn as they do in Borough Park. One of the justifications for the rezoning recognized by the City Planning Commission, for example, was that “there is a strong demand for housing within this neighborhood” – a statement that applies to every other part of the five boroughs.
As the borough president’s office feared – and as YIMBY hoped – the developer has indeed subdivided the project into many different structures, most with 11 apartments and some with fewer, narrowly avoiding the requirement that every other apartment come with an off-street parking space.
The site is currently home to a one-story brick structure, for which a demolition permit was filed in April. Despite the insistence back in 2013 on the part of Borough President Marty Markowitz’s office, the old bowling alley will not be preserved.
Talk about this project on the YIMBY Forums
For any questions, comments, or feedback, email newyorkyimby@gmail.com
Subscribe to YIMBY’s daily e-mail
Follow YIMBYgram for real-time photo updates
Like YIMBY on Facebook
Follow YIMBY’s Twitter for the latest in YIMBYnews

