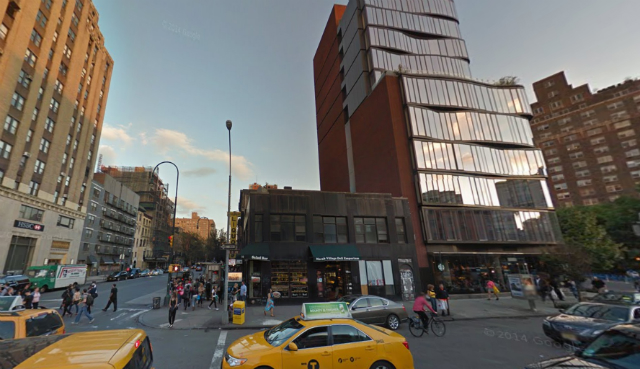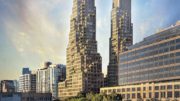Earlier today, a permit application was submitted with the Department of Buildings to construct a 12-story office tower at 76 Eighth Avenue, on the southeastern corner of West 14th Street, in the Meatpacking District or West Village.
Gene Kaufman is the architect, and Sang Lee is the developer.
The permit lists a total commercial area of a bit over 37,000 square feet, with retail on the first floor and office space up until the twelfth.
The project would be a curious one given New York City real estate conventional wisdom, which is that residential uses – allowed here, at least in part – are almost always the highest and best use for land. That said, the cost of office space in Midtown South and the Meatpacking District especially has grown tremendously in recent years, and $120-a-foot rents are not unheard of for top quality space in the area. (Although the floor plates here would be quite small by the standards of modern office buildings – the lot is only 3,680 square feet in size.)
The site, just to the north of the glassy, undulating One Jackson Square condo building, sits just outside of the Greenwich Village Historic District, so any design by Gene Kaufman would not be subject to a vote by the fickle Landmarks Preservation Commission.
Talk about this project on the YIMBY Forums
For any questions, comments, or feedback, email newyorkyimby@gmail.com
Subscribe to YIMBY’s daily e-mail
Follow YIMBYgram for real-time photo updates
Like YIMBY on Facebook
Follow YIMBY’s Twitter for the latest in YIMBYnews





