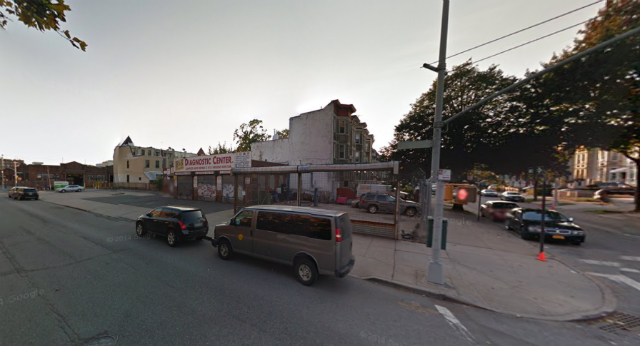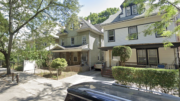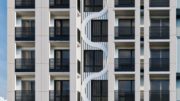Flatbush – and especially the eastern section of the neighborhood, near the border with East Flatbush – is shaping up to be the biggest Brooklyn development story of the year, with a flood of filings for mid-rise buildings in the central Brooklyn neighborhood. (In February alone, we’ve written seven stories about filings in Flatbush.)
Today’s application comes for a six-story, 37-unit building at 664 New York Avenue, on the western side of the street between Winthrop and Hawthorne streets, just to the northwest of Kings County Hospital Center.
There, developer Barry Farkas – whose name can be found on a number of permit filings in the area – is seeking to erect a 70-foot-tall mixed-use building. The building would include a 6,000-square foot walk-in health center on the first floor (taking advantage of the community facility bonus), along with more than 25,000 square feet of residential space (for an average apartment size of under 700 square feet, surely rentals). There will be eight apartments on the second floor, nine through the fifth, and two penthouse units on the sixth, with recreation space on the second and sixth floors.
There will be no ground floor retail on this major north-south artery through Flatbush (home to the northbound segment of the B44 local buses, one of the busiest routes in the city), as the zoning code does not allow it. There will, however, be an entrance to the basement garage, which will have enough room to park 19 cars – exactly the number required by zoning.
Charles Mallea’s M Architecture will be responsible for design.
Talk about this project on the YIMBY Forums
For any questions, comments or feedback, email [email protected]
Subscribe to YIMBY’s daily e-mail
Follow YIMBYgram for real-time photo updates
Like YIMBY on Facebook
Follow YIMBY’s Twitter for the latest in YIMBYnews





