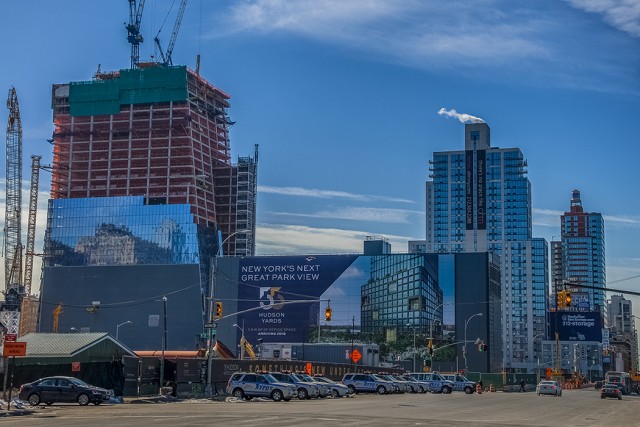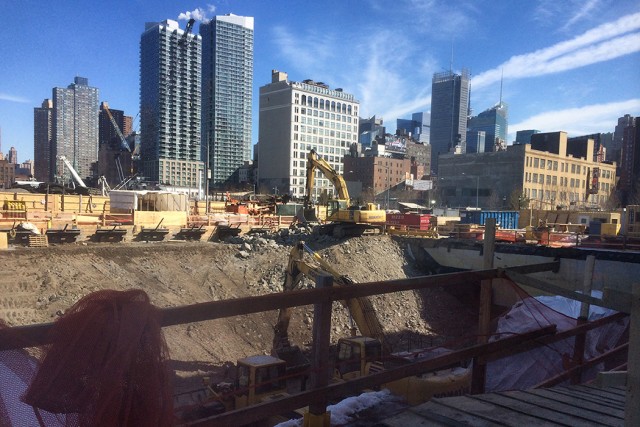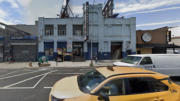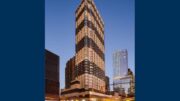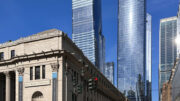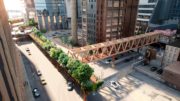In January, ground was broken on 55 Hudson Yards, the boxy office tower set to go vertical on the eastern side of 11th Avenue, between West 33rd and 34th streets.
YIMBY reader ILNY sent over some photos of the excavation work, with diggers creating space for the foundation of what will soon be a 51-story, 780-foot-tall office tower.
Designed jointly by A. Eugene Kohn of KPF and Kevin Roche, the tower will be marked by a strong exterior grid, punctuated by inset boxes two floors high. The mass will set back above the 10th floor, where there will be a terrace overlooking the newly created park. The Hudson Yards behemoth will front on the pavilion around the 7 train station, whose heavy landscaping will hopefully mitigate the large, almost Corbusian open expanse – a curious break from the latest planning orthodoxy, which emphasizes enclosure and densely built blocks.
The tower will have 1.3 million square feet of space, and is being erected on an entirely speculative basis, without any confirmed tenants (something that’s causing even spec office booster Steve Cuozzo to break out the g-word – glut). Planned by Related Companies and Oxford Properties Group, the two real estate giants sold a 92.09 percent majority share in the project to Japanese real estate investment firm Mitsui Fudosan, for $259 million.
The site was originally controlled by Extell, who planned to build what it called the World Product Center on the site, catering to healthcare companies.
Construction on the current design is planned to finish up in 2017, with tenants moving in early the next year (assuming they materialize by then).
Talk about this project on the YIMBY Forums
For any questions, comments, or feedback, email [email protected]
Subscribe to YIMBY’s daily e-mail
Follow YIMBYgram for real-time photo updates
Like YIMBY on Facebook
Follow YIMBY’s Twitter for the latest in YIMBYnews

