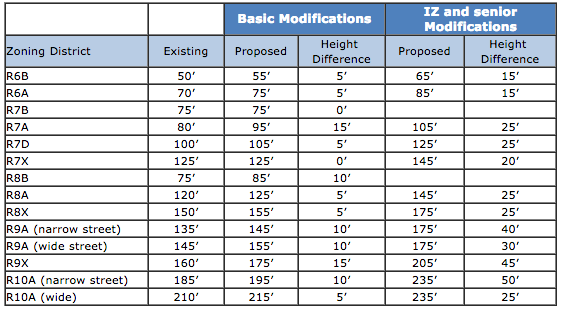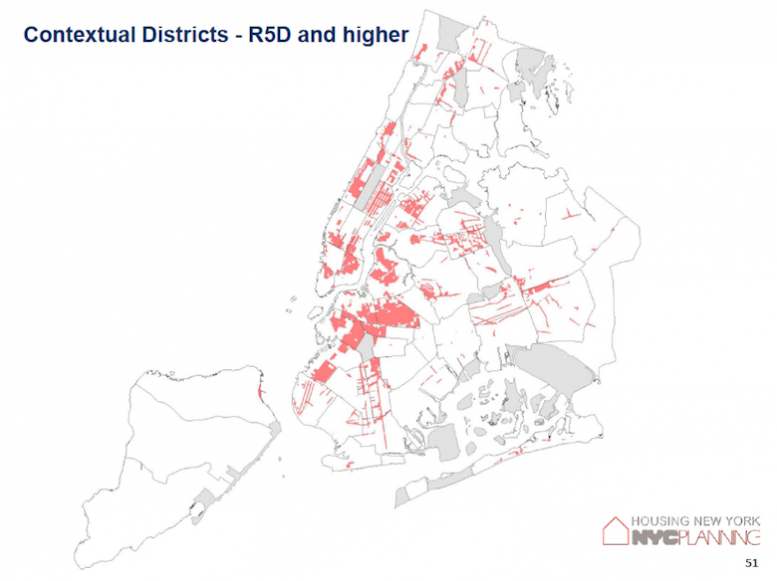If there’s one thing that community boards, developers and architects can agree on, it’s that the city’s zoning code is restrictive and confusing. So the Department of City Planning wants feedback from architects, planners and communities on its proposed zoning changes, which are meant to spur the construction of affordable and senior housing. The more controversial changes include:
- Increasing building height limits in medium- and high-density zoning districts (see the chart below).
- Reducing or eliminating parking for affordable and senior housing, but not for market-rate projects.
- Shortening the required amount of space between buildings on the same lot from 60′ to 40′
Community boards are very worried about raising height limits in neighborhoods with contextual zoning, like Park Slope, Crown Heights and the Upper East Side. During a panel this morning at the Center for Architecture, City Planning officials explained that the increase in maximum heights would encourage taller ceilings and give architects more flexibility in designing and distributing apartments throughout a building.

Proposed changes in maximum heights, via the Department of City Planning
One architect in the audience applauded the height increases, explaining that it would allow him to design more dynamic buildings with green features. “With more height, I can integrate green roofs,” he said. “Finally there’s something that says you can eliminate eight feet of the rear wall and put it somewhere else, and that allows us to put solar panels on the roof. Gardens in the middle of the building and on the roof, which we can do when we don’t have to put mechanicals on the roof.”
Then there’s eliminating parking requirements for affordable and senior housing in transit-rich neighborhoods. Theoretically, it sounds like a great idea: developers and taxpayers don’t have to pay for expensive parking spaces, which low-income and elderly tenants are less likely to use. But it would only apply to subsidized affordable housing, not market-rate.
In reality, this policy may pit affordable housing advocates against people who want parking reform for both market-rate and affordable developments (as YIMBY discussed previously). Relaxing parking requirements for market-rate developers would reduce the costs of building citywide and encourage more development, particularly in neighborhoods with lower rents where projects might not currently pencil out because of parking costs.
When YIMBY asked DCP, they confirmed parking requirements for market-rate developments wouldn’t change. However, there are no parking requirements for new developments in Manhattan Community Districts 1 through 8, as well as the special districts in Downtown Brooklyn and Long Island City.
When it comes to the space between buildings, architect Michael Kwartler wondered how denser blocks would affect residents’ quality of life.
“What are you trying to accomplish with the space between buildings?” he asked. “Is it space, is it privacy, is it light? As the city gets denser, sunlight gets more important. It’s important for your health.” He added that the “tower in the park” model, which was the basis for public housing projects built in the ’50s and ’60s, created well-lit and cross-ventilated apartments with windows in the kitchens, bathrooms and living rooms.
Public review of the proposal should begin in the fall, along with review of the new affordable housing plan, according to Frank Ruchala Jr, deputy director of the zoning division at DCP.
To see the full presentation from the Department of City Planning, head over here.
Subscribe to YIMBY’s daily e-mail
Follow YIMBYgram for real-time photo updates
Like YIMBY on Facebook
Follow YIMBY’s Twitter for the latest in YIMBYnews


There is developer building a multifamily in Greenwood Heights in Brooklyn who is incorporating parking for 80% of the apartments. The required minimum is 60%. Does that sound like a developer afraid of the cost of the on-site parking or afraid of not enough on-site to move the product?
The NYC Department of Consumer Affairs is putting together a program to help lower-income residents to buy a used-car. Does that give you pause as to whether affordable “wheels” might be needed to get and keep their job? Maybe they will follow-up with a subsidy for an off-street parking spot?
While this debate is all about OFF-street parking no one pays attention to NYCDOT insidious practice of eliminating ON-street parking spots that drive up the need and the price of OFF-street spots. This is “the elephant in the room” for the millions of motorists who reside and use their owned-vehicles here. As every trip must have a destination so must there be a spot to park. Only logical, I think. Can we have a bit of recognition of this, and a public-invited debate on this greater issue?
@TOM
Why should the majority of New Yorkers who do not own cars subsidize the minority who do by providing for one of the most valuable resources in this city (land) at a ridiculously discounted price of $1-$3.50 spot/hour? The price for that amount of space if it were rented for residential or commercial use would be many, many times higher. Much of the time pedestrians are crowded into limited space for walking (the mode of transportation for the vast majority of New Yorkers — even those taking public transit have to get from the stop to their destination by using a sidewalk), and for enjoying green space. And this not even to mention the other costs of cars imposed by those own them on those who do not: air pollution/asthma, disproportionate costs for ambulances and health care required by auto accidents, and of course the hundreds of crash-created deaths.
Thus it makes perfect sense to at least begin to rebalance the allocation of space more equitably to create less favoritism/subsidy for car owners.
I’ve written about these buildings in my BLOG..Rita’s spurtoaction.com I understand that THE city NEEDS TO BUILD UPWARDS IN ORDER TO CREATE AFFORDABLE HOUSING IN LIMITED SPACE. however…THE HIGHER YOU GO THE MORE SPACE YOU HAVE TO HAVE BETWEEN BUILDINGS AND THE WIDER THE STREETS so that the city does not become just a dark CAVERN. aLSO YOU DO NOT NEED AND SHOULD NOT BUILD THESE BUILDINGS IN THE MOST DENSELY POPULATED AREAS OF Manhattan. Build them in WAY upper Manhattan AND THE East Bronx WHERE THERE’S SPACE. also yes YOU NEED GARAGES.. AND yes YOU Need SPACE BETWEEN BUIDINGS FOR LIGHT AND you must PLAN SPACE BETWEEN BUILDINGS FOR GARBAGE. Europe DOES not HAVE THEIR GARBAGE ON THE STREETS AS WE DO. it’s DISGUSTING AND PRIMITIVE. look AT Swiss AND FRENCH GARBAGE TRUCKS AND GARBAGE PALLETS. we’re A century behind the rest of the Civilized world.
@Rita, you don’t need to place the trash out on the street but we could eliminate on street parking near every intersection for large sealed community dumpsters. Alleyways just take up space, attached construction is the way to go most of the time here (and a reality for much of the city).
Also, Upper Manhattan has no space and even the East Bronx is already built up already with the exception of parkland. More recent zoning changes often do not allow you to build as dense as historical construction either in the latter. Build dense near mass transportation hubs. That means tearing down those one story commercials so common in the outer boroughs for mixed use.
And garages, negative. We need to move farther away from automobiles this century. Doesn’t work for urban areas due to limited space and high land value. The city should be discouraging use while improving mass transportation. This goes for TOM too.