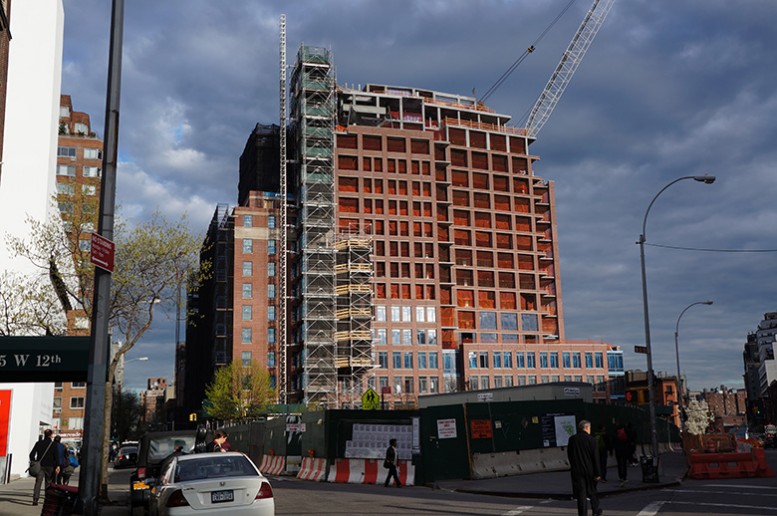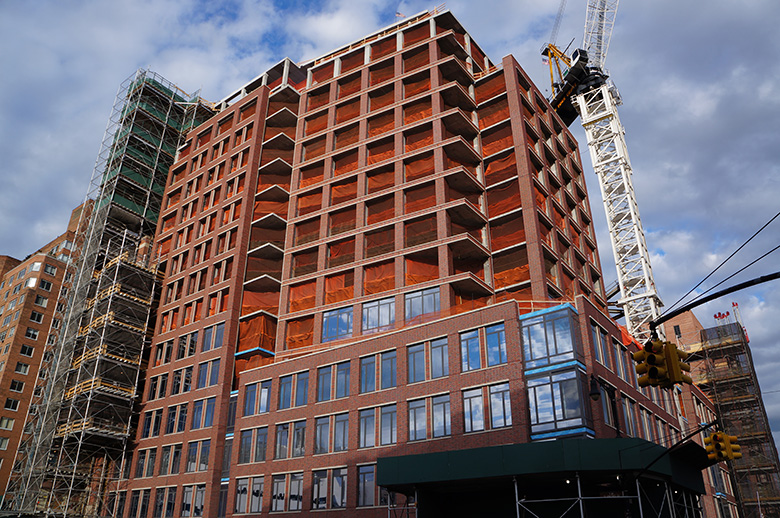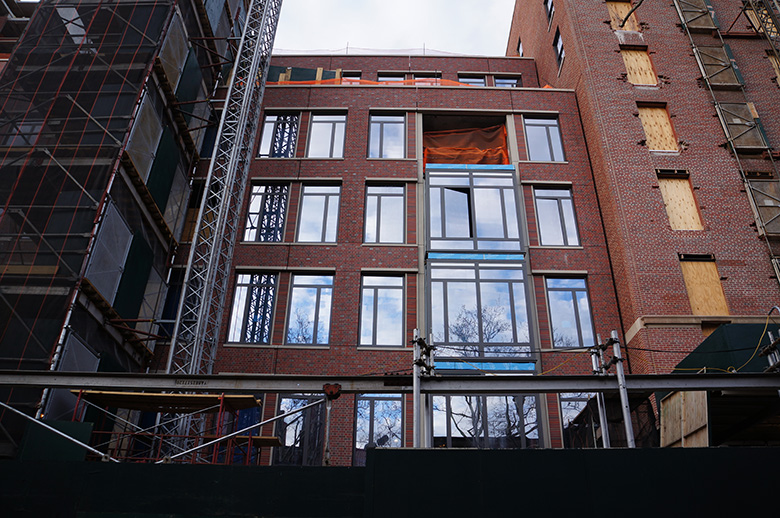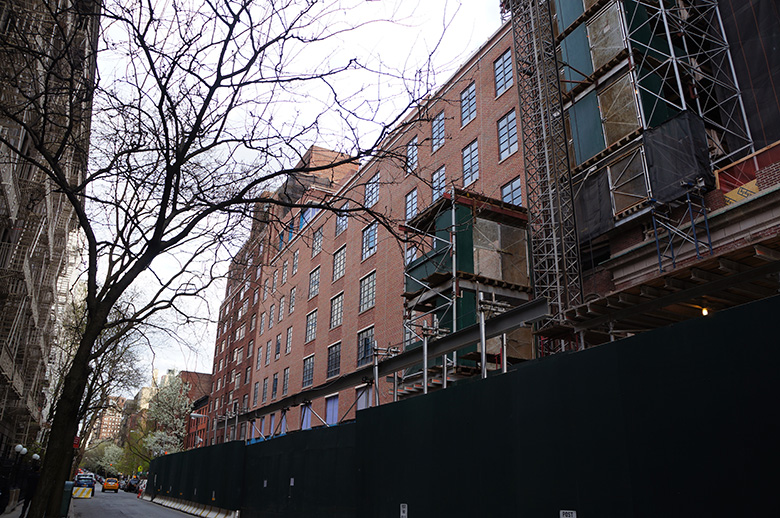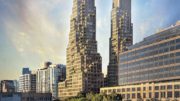Construction is chugging along at the massive Greenwich Lane complex, where Rudin Management and Global Holdings are building out five townhouses and five condo buildings on the site of the former St Vincent’s Hospital in the West Village.
Windows have gone in up to the fifth floor of the 17-story tower at 155 West 11th Street, which topped out a few months ago at 203 feet. Most of the shorter buildings, which range in size from five to nine stories, have gotten glassy as well.
When construction finishes, the nearly full-block site on Seventh Avenue between 11th and 12th Streets will encompass half a million square feet and 200 condos. Seventy five percent of them have already entered contract, including the development’s priciest unit, a $45 million penthouse that will set a neighborhood record once it sells. Closings and move-ins are expected to start in 2016, as Curbed and others have reported.
FXFOWLE designed the complex, crafting a contextual red brick look for the big new building at 155 West 11th Street, as well as the five townhomes. They also restored the facades of four existing St Vincent’s buildings from the 1920s—140, 150 and 160 West 12th Street, and 145 West 11th Street. Designer Thomas O’Brien dreamed up the interiors, which are showcased in the project’s huge sales gallery in a former supermarket at 450 Sixth Avenue.
Subscribe to YIMBY’s daily e-mail
Follow YIMBYgram for real-time photo updates
Like YIMBY on Facebook
Follow YIMBY’s Twitter for the latest in YIMBYnews

