Construction has topped out on 570 Washington Street, a 17-story residential building on the border of Manhattan’s West Village and Hudson Square neighborhoods. Designed by COOKFOX with SLCE as the architect of record and developed by Jonathan Rose Companies, Atlas Capital Group, The Baupost Group, and Zeckendorf Development, the structure will yield 175 affordable senior apartments with an average scope of 1,065 square feet, as well as 3,300 square feet of ground-floor retail space. The development is rising on the same block as the two-tower 80 Clarkson Street complex and is bound by Clarkson Street to the north, West Houston Street to the south, Washington Street to the east, and 80 Clarkson and West Street to the west.
The entire reinforced concrete superstructure was built since our last construction update in July, when foundations for the building and its sister development at 80 Clarkson Street had just reached street level. Recent photos show the crews already in the process of enclosing the structure in its stone façade and window grid. The western lot line wall will eventually be covered up by the 80 Clarkson Street towers.
The main rendering is oriented facing west along West Houston Street, previewing 570 Washington Street’s main eastern elevation and the series of setbacks that will be topped with landscaped terraces. The building will share a cohesive exterior design with the 80 Clarkson Street towers, which are also being designed by COOKFOX, with all three structures utilizing the same façade materials and fenestrations.
Below is an additional rendering of 570 Washington Street, depicting a street-level perspective of the front entrance along Washington Street.
The project is expected to cost $179 million with approximately $80 million in HOME and city capital funds provided by the New York City Department of Housing, Preservation, and Development. 570 Washington Street is also being financed with a $60 million Citi Bank Construction Loan and a $65.5 million Freddie Forward Permanent Mortgage. Homes at the property will be available to households earning 50 percent of the area median income and below.
The development is planned to feature 5,600 square feet of residential amenities including a community room with a warming kitchen, a health and wellness center, dedicated social service offices, meeting rooms, a computer room and library, and a fitness room. Residents will have access to on-site supportive services, including case management and group programming provided by the Jewish Association Serving the Aging. Settlement Housing Fund will serve as the administrative agent for the project.
The building is being designed to achieve LEED Gold certification and meet Zone Green and Local Law 97 requirements, with sustainable features including an energy-efficient heating and cooling system, water-preserving fixtures, efficient LED lighting, and stepped green roofs.
The nearest subway from the development is the 1 train at the Houston Street station to the east.
570 Washington Street’s anticipated completion date is slated for December 2026, as noted on site.
Subscribe to YIMBY’s daily e-mail
Follow YIMBYgram for real-time photo updates
Like YIMBY on Facebook
Follow YIMBY’s Twitter for the latest in YIMBYnews


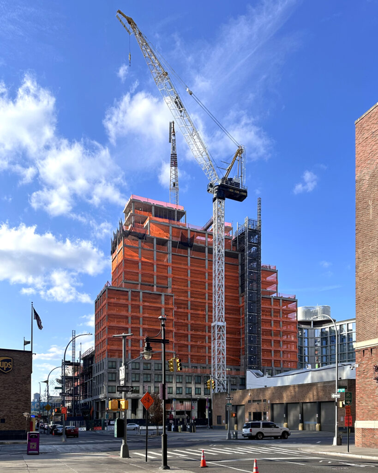
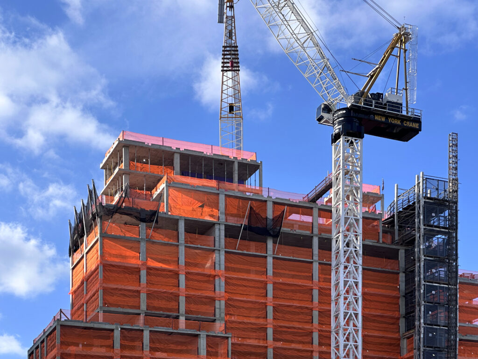
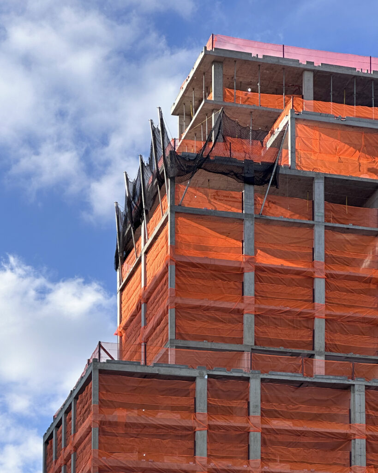
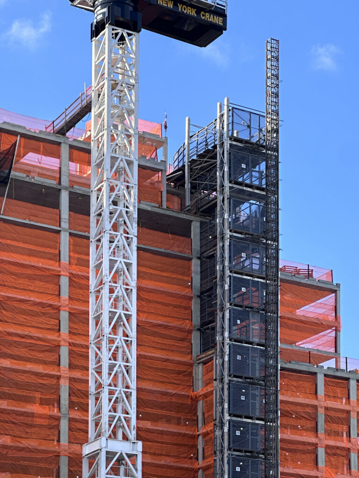
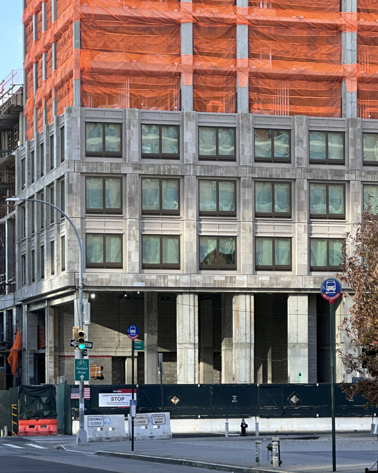
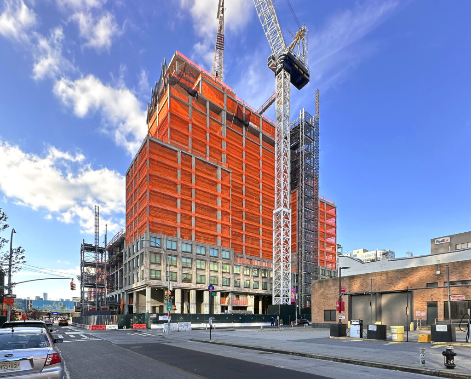
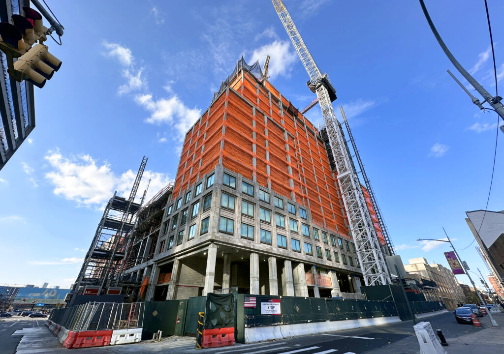
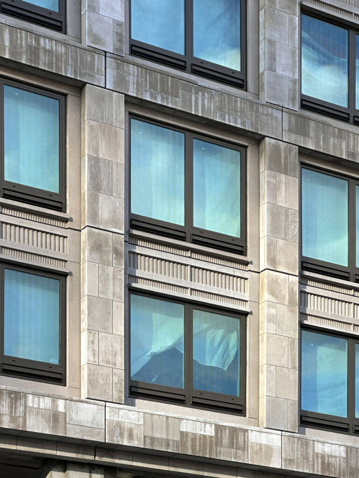
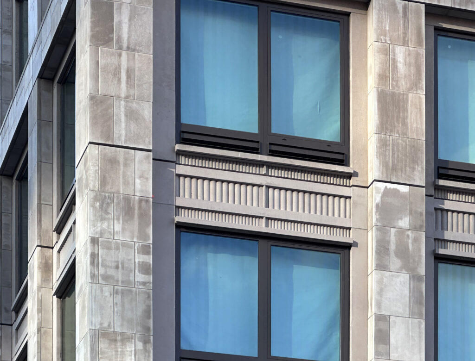
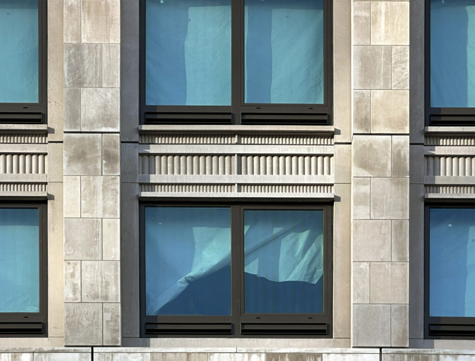
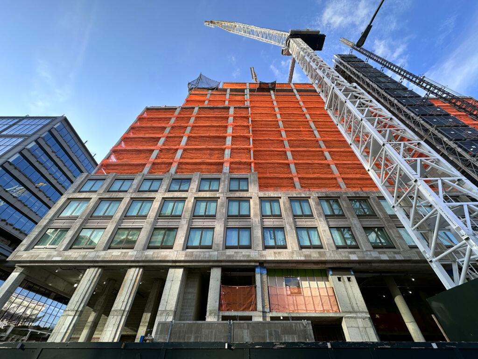
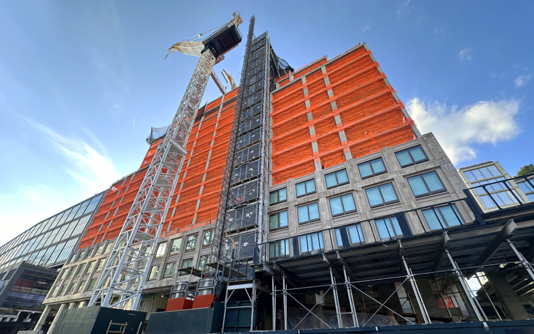
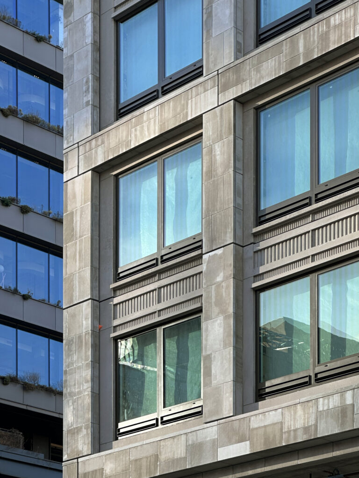
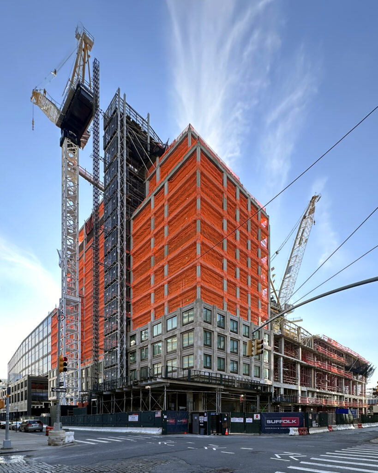
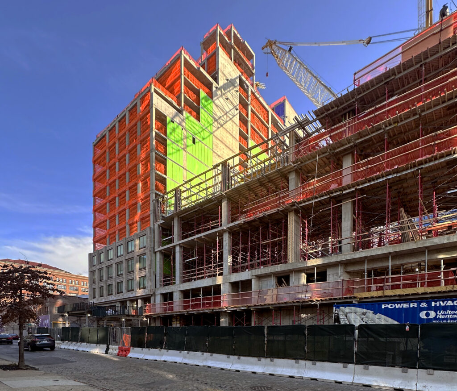
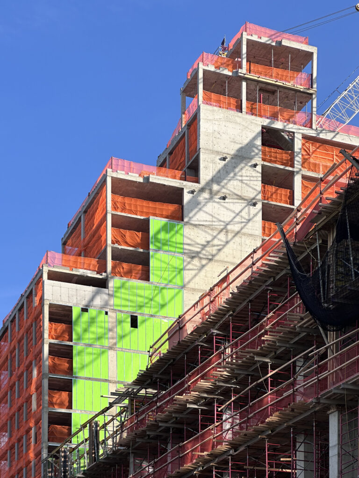
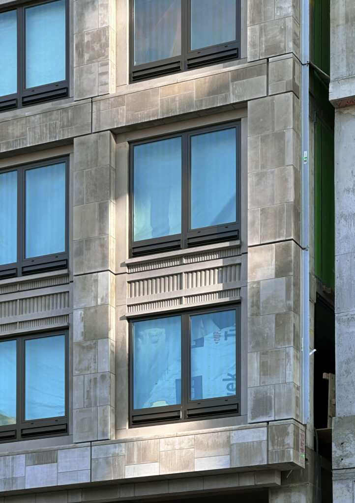
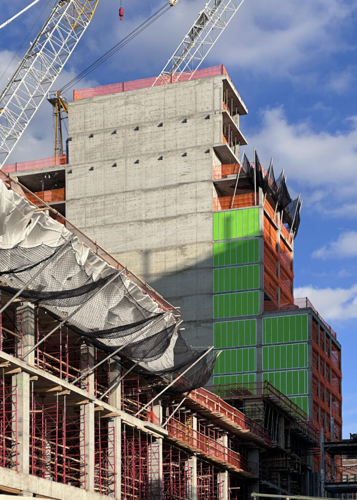
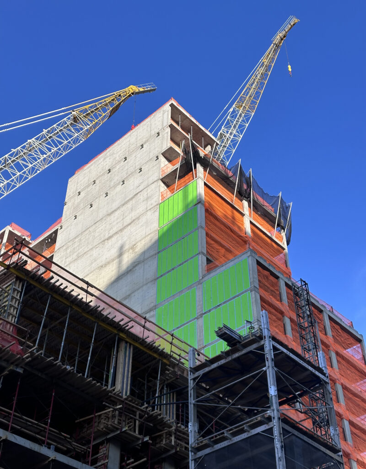
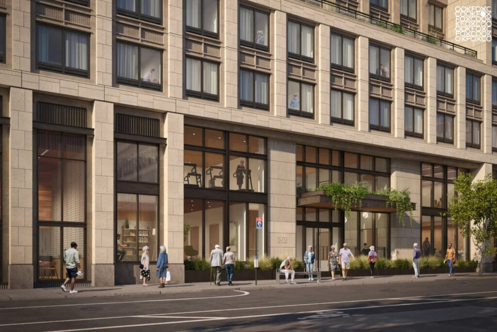



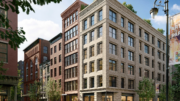
Stone facade looks great..
yep these days only ultra luxury bldgs (2br above 4M) tend to do that. Cheaper buildings use granite only on the first few floors and then use bricks
Which in most cases looks just as good IMO.
This will of course look outstanding.
to me, those look gimmicky and make me think they cheaped out
Looks good if not a little industrial looking. Very good building, if you can afford it. As always.
Oh, that is stone. Given the color, I thought it was precast concrete at first. Stone is impressive and sustainable, but a warmer accent color is needed somewhere in that sea of cold grey.
This will be one of the most expensive condos along the Hudson River. Prime location and prime building material
Is this some sort of limestone or something else?
It is Indiana Limestone.
The stone that has been installed, probably can’t buy it at reinforced concrete pipe factories: Thanks.
COOKFOX is really one of my favorite firms. They always do their best to give the clients what they want – yet they deliver textures and materials that create timeless facades. Modern or historical-looking. SLCE gets a lot of flack for carrying out cheap-ish looking designs but they just execute the plans they’re given. In this case it all seems to be working out well.
Should be nice