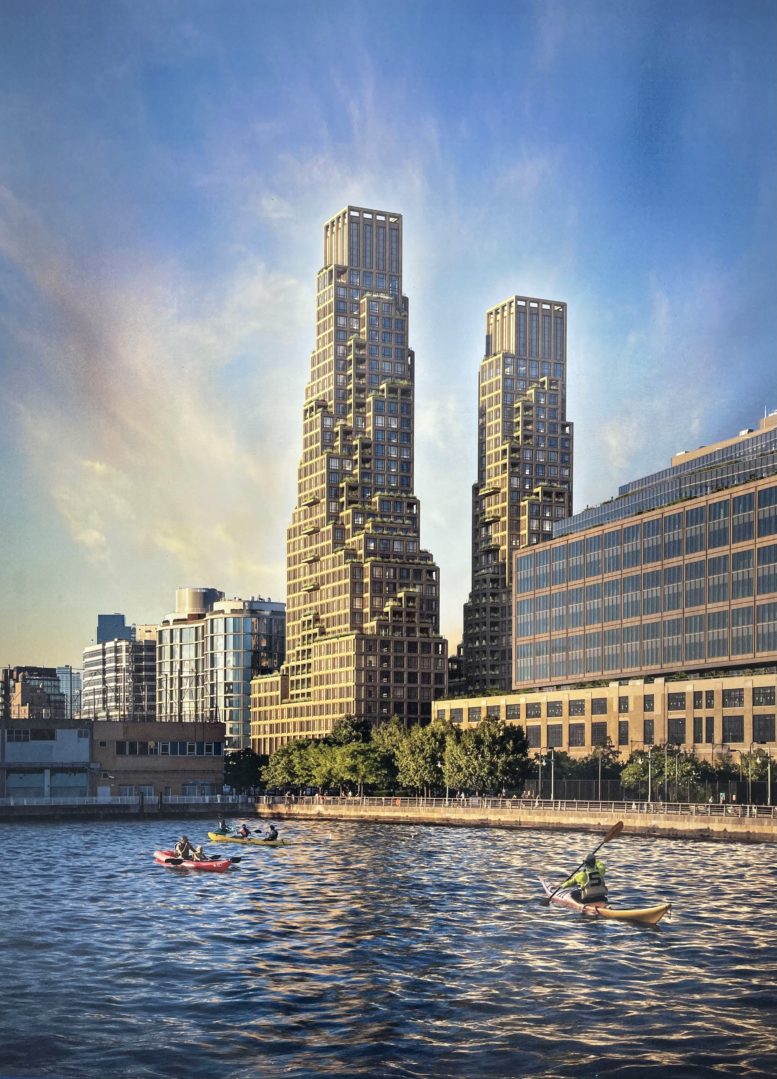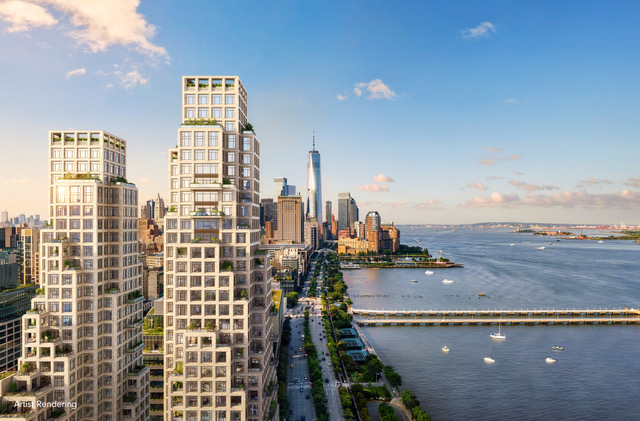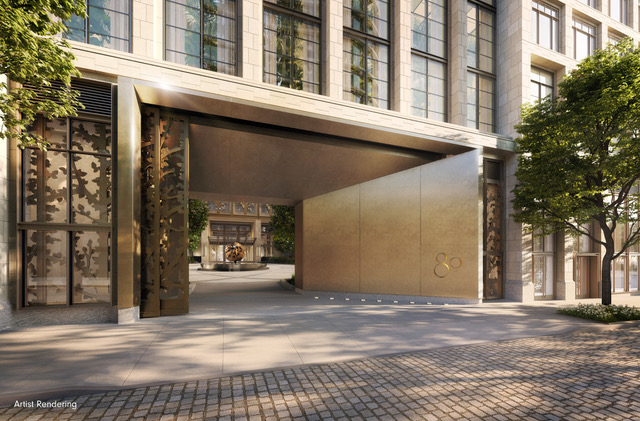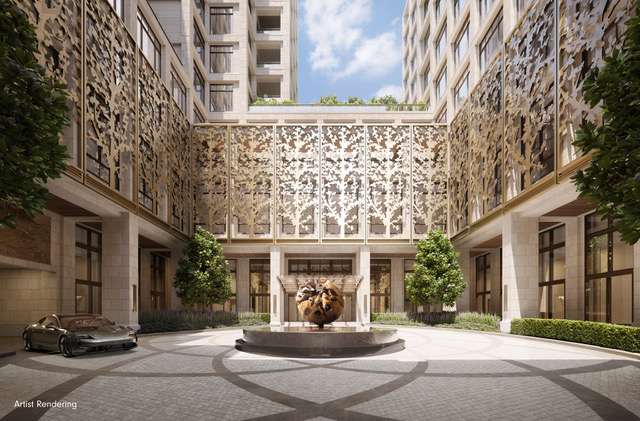New renderings have been revealed for 80 Clarkson Street, a 37- and 45-story two-tower residential complex under construction along the Hudson River waterfront in Manhattan’s West Village. Designed by COOKFOX Architects with SLCE Architects as the architect of record and developed by Zeckendorf Development, Atlas Capital Group, and The Baupost Group, the 400- and 450-foot tall buildings will yield around 650,000 square feet of space with over 100 condominium units, nearly 37,000 square feet of ground-floor retail space, and enclosed parking for 69 vehicles. The 1.3-acre, $1.25 billion development is bound by Clarkson Street to the north, West Houston Street to the south, West Street to the west, and a separate 19-story structure at 570 Washington Street rising on the same city block along Washington Street to the east.
The first new rendering from DBOX below provides a close-up of the upper levels looking south toward the World Trade Center, previewing the panoramic views of upper units. Given its position away from other high-rise developments, the towers will offer unchallenged vistas of the Lower Manhattan and Midtown skylines. The towers feature cohesive cubic designs composed of limestone façades framing grids of recessed floor-to-ceiling windows, with numerous stepped setbacks topped with landscaped terraces.
The second rendering focuses on 80 Clarkson Street’s vehicular entryway, which is shown flanked by angled walls bearing the building’s address. Surrounding the entrance is decorative metal paneling with cutout tree motifs, complementing the development’s use of abundant landscaping. The rendering also provides a closer look at the limestone façade and windows with bronze mullions.
The final rendering details the motor courtyard with a sculpture fountain at its center. The double-height walls flanking the courtyard are adorned with a more elaborate use of the tree motif metal paneling seen on the exterior, and a sloped glass canopy can be seen hanging above the building’s entrance in the background.
The developers acquired the property for $340 million in early 2022, and more recently secured a $965 million construction loan from London-based Cale Street Partners and San Francisco-based Farallon Capital Management to cover the condominium portion of the residential inventory. This deal, arranged by Newmark, comes on the back of a $322 million package acquired from Blackstone in 2022.
The developers have projected a $1 billion sellout on the homes, and sales will be led by Dan Tubb and Amy Williamson.
The abutting 570 Washington Street will be built in the same architectural style as 80 Clarkson Street and will integrate into the greater development. The mid-rise building will span nearly 181,000 square feet and yield 169 affordable senior homes and approximately 3,300 square feet of ground-floor retail space.
The nearest subways from the ground-up development are the 1 train at the Houston Street station to the east along Varick Street, as well as the C and E trains at the Spring Street station to the southeast.
Construction is slated for completion in December 2026, as noted on site.
Subscribe to YIMBY’s daily e-mail
Follow YIMBYgram for real-time photo updates
Like YIMBY on Facebook
Follow YIMBY’s Twitter for the latest in YIMBYnews









its right next to my spouse’s office and as i have occassionally watched i see they are wasting no time building this. when its built it will probably have the most expensive apts downtown.
Yea 2br at the curvy neighboring bldg is already 6M, and this one has better views
Looks beautiful, but poor Google! $340 million would have preserved the view and drama of the front of their space. Oh well.
If anyone should know about ‘taking over views’, it’s the Googles of the world..
Pretty significant change from the original rendering, the upper levels don’t look as dramatic as they originally were proposed to look. Too bad, still a nice project.
If you can mush your face against the window and see water it’s a view!
The building to the east will have no views.
Welcome to new york, there are tall buildings here
It’s a lot line wall between 80 Clarkson and 570 Washington. There’s no intention or point to have windows if the developer planned to build these two projects side by side
Love the motor court – very Zen.
There’s nothing this tall for many blocks to the north and the south. Was the zoning height codes changed?
I agree, there should be taller buildings to the north and south of this site. It’s a shame we have downzoned our waterfronts so only the richest 1% can live there.
So you want 99% to have their water views blocked by super tall bldgs? Nonsense
I absolutely would want this, yes. Tall buildings belong in Manhattan.
Pretty soon all the new tall buildings will be by the river & the interior areas of NYC will fade. See LIC or Hudson Yards
Offering dramatic river and city views from every room, so breathtaking on two towers designed by COOKFOX Architects: Thanks to Michael Young.
Awesome development.
Love their limestone facade. Bet this will be one of the hottest west village developments of the last 10 years
I have parked at pier 40 which is across the street from this for 43 years. I am totally shocked that they are building something this tall in the West Village.. I would really like to know who got paid off to get this project done. It’s way out of balance for the location as we all know the W. Side Highway has become millionaires row.. I do have to say I love the structures, but oh how I feel sorry for everyone in the printing House that has apartments. Their views are going to be totally destroyed..
The scandal is that a public pier is being used as subsidized parking in the middle of Manhattan. There should be zero parking on a public pier. And the city needs to discourage cars in Manhattan. And yes, tall buildings, unlike cars, belong in Manhattan, obviously.
Ah no wonder why I recently saw some new listings from the printing house. The bldg has river views from the 7th floor and above but oh well I guess they will be gone forever
Actually, upon further inspection, it seems that most of the printing house’s river views will be fine. These towers are south of Clarkson while the printing house is north of Clarkson (and south of Leroy)
Nvm. I saw the listing pictures of unit 717 at the bldg and their river views will get blocked by these twin towers as the only river views were to the south of Clarkson due to 160 Leroy already blocking the west and north views
I love it!
i used to belong to the printing house gym and you could go to the roof pool. their nice views will be lost.