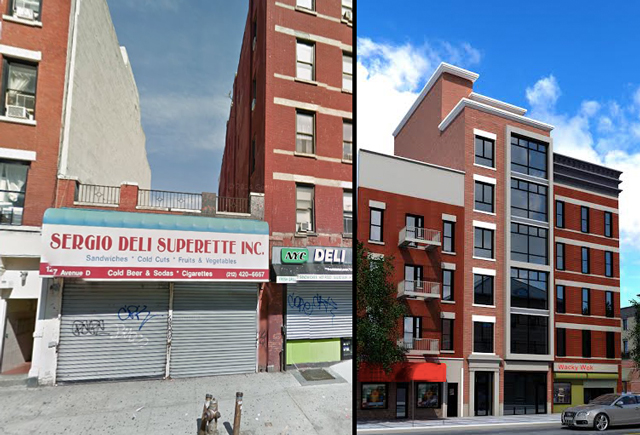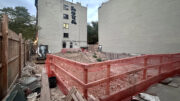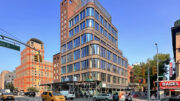At the eastern edge of Alphabet City, an old single-story deli is yielding to a 7-story residential building, for which YIMBY has obtained renderings. The project is located at 127 Avenue D, between 8th and 9th Street, and its architect of record is JCT Engineering. Permits list the applicant as Sharon Hakmon of 127D Realty LLC.
The building will include 2,185 square feet of commercial space on its ground floor, replacing what was lost, and mitigating the potential loss of any neighborhood retail. Above, 8,354 square feet of residential space will be split between eleven units over six floors, averaging out to approximately 750 square feet per unit. The second through sixth levels will have two apartments each, while the seventh floor will have a single penthouse.
127 Avenue D’s new design will be attractive and contextual, and it appears to lack the PTACs that mar the facades of so many new rental developments. Simple brick is set against large windows, and the envelope is flush with surrounding low-rise structures (though the new building is one or two floors taller than its neighbors).
With permits approved this past November, the limited scope of 127 Avenue D should mean the project proceeds relatively quickly, though no completion date has been announced.
For any questions, comments or feedback, email newyorkyimby@gmail.com.
Subscribe to YIMBY’s daily e-mail
Follow YIMBYgram for real-time photo updates
Like YIMBY on Facebook
Follow YIMBY’s Twitter for the latest in YIMBYnews





